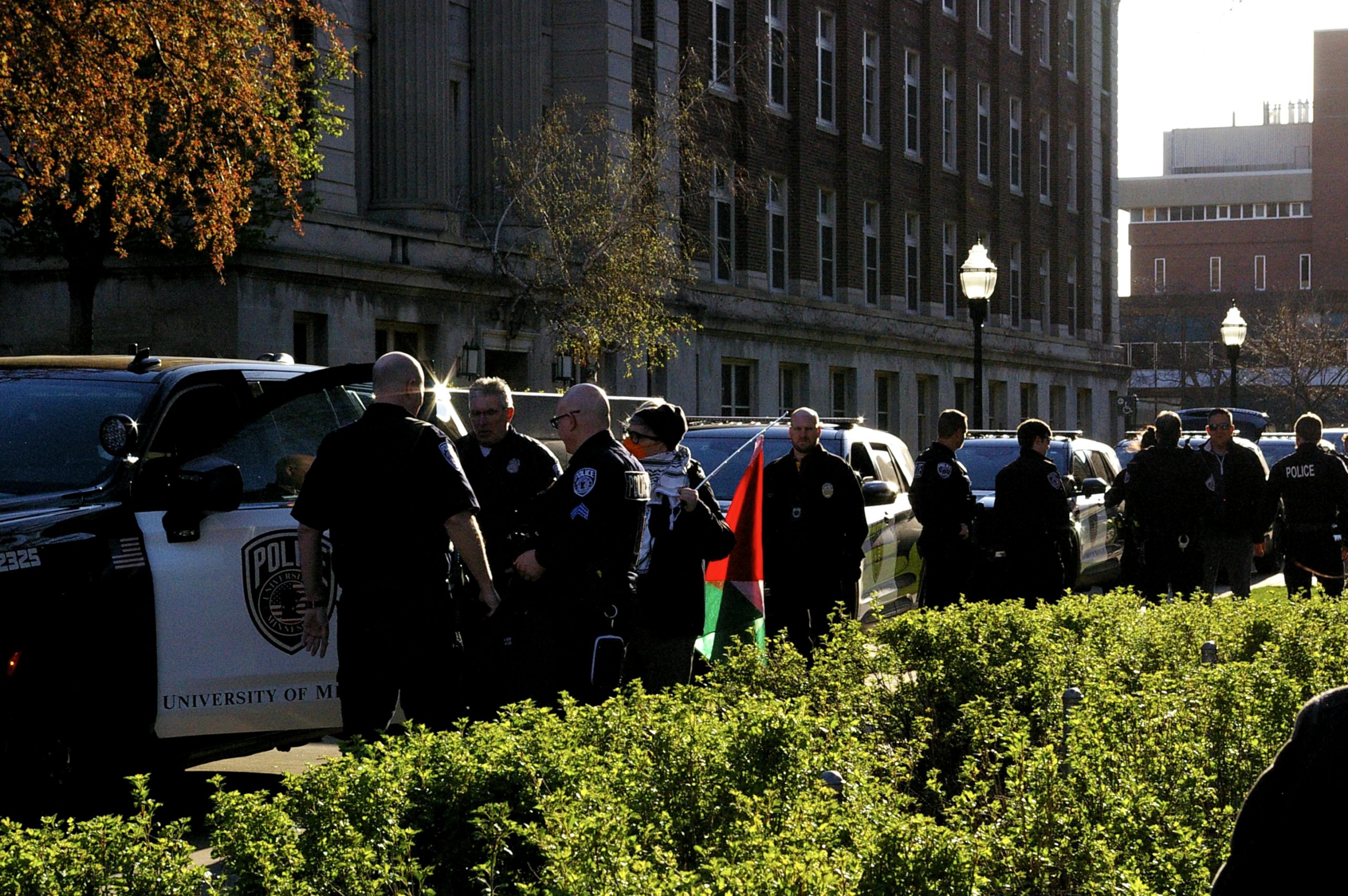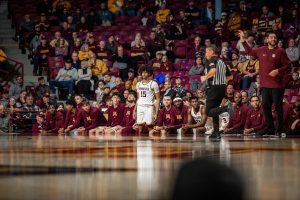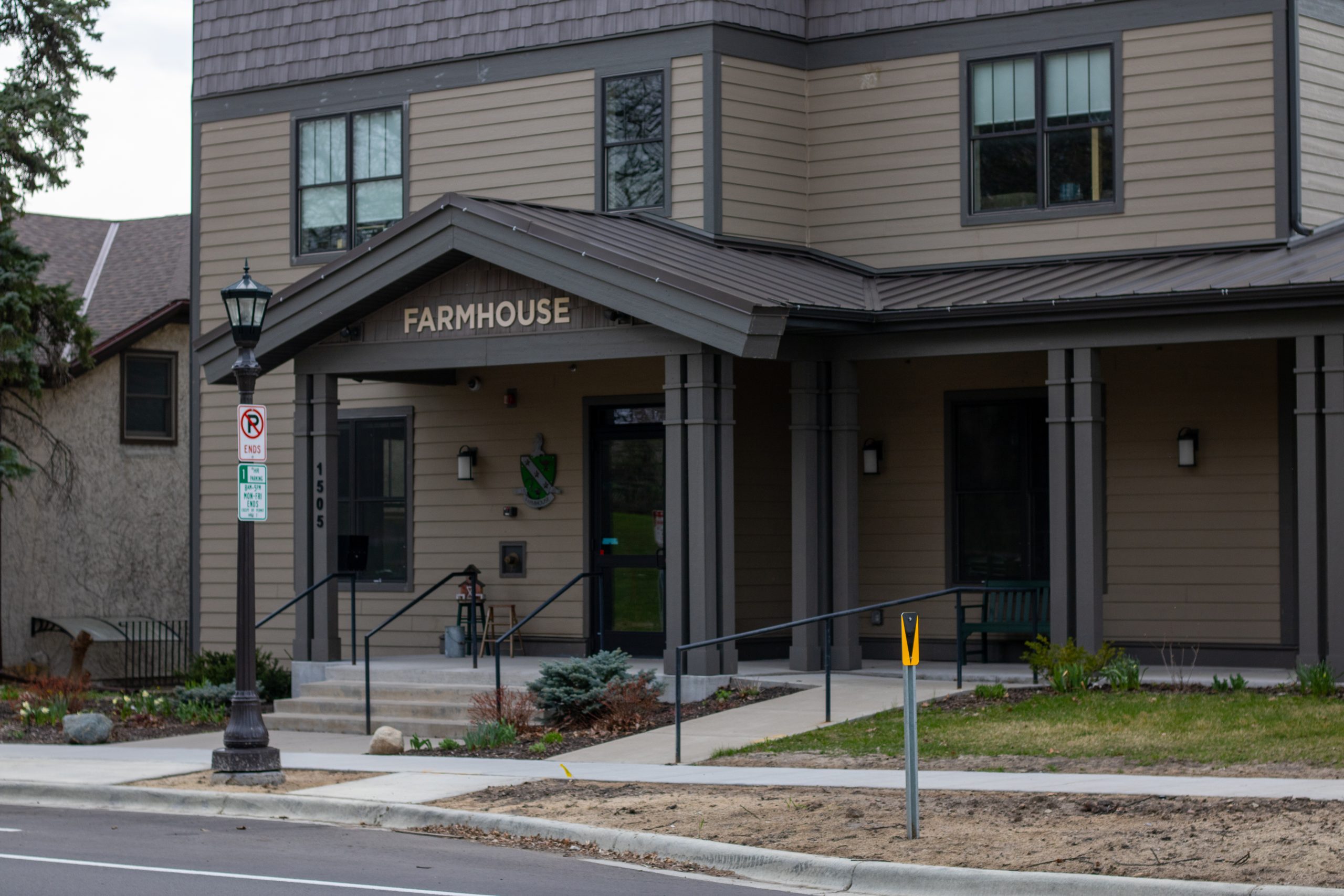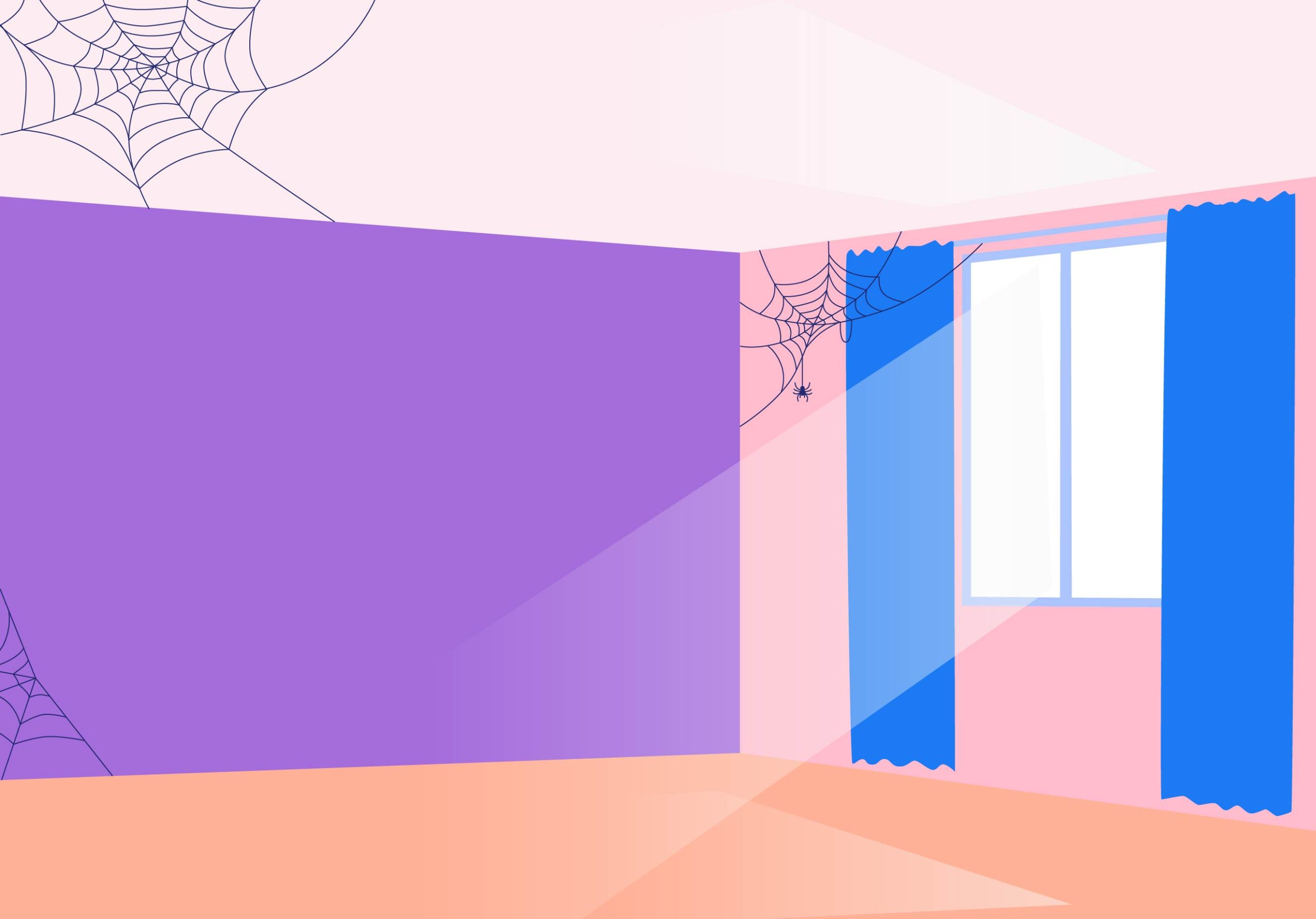Finance and Commerce released Tuesday a first look at what the addition to the University’s Recreation Center will look like.
The University broke ground on what will eventually become a four floor, 150,000-square-foot expansion in May. When it opens in the fall of 2013, students will find an indoor jogging track, climbing wall, an indoor gym for soccer and field hockey and more.
If the process stays true to the renderings, this thing is going to look like a mini professional hockey arena.

Rendering courtesy of Finance and Commerce.
It remains to be seen whether the expansion will sell beers for $8 each, but that seems doubtful.
More than anything, this makes me wonder why architectural renderings always have human models pasted in. Personally, I’d rather just admire the design without the distraction of some folks jogging past, oblivious to a building that doesn’t yet exist. And will the trees and shrubs be translucent, as pictured, when the new Rec Center opens? That’d be impressive.
The design is a joint venture between local firm Studio Five Architects – who are responsible for a handful of projects at the University, including the interior renovation of Folwell and Johnston halls – and Cannon Design.
The expansion will run alongside the Scholar’s Walk – south of the existing Rec Center and Aquatic Center.








