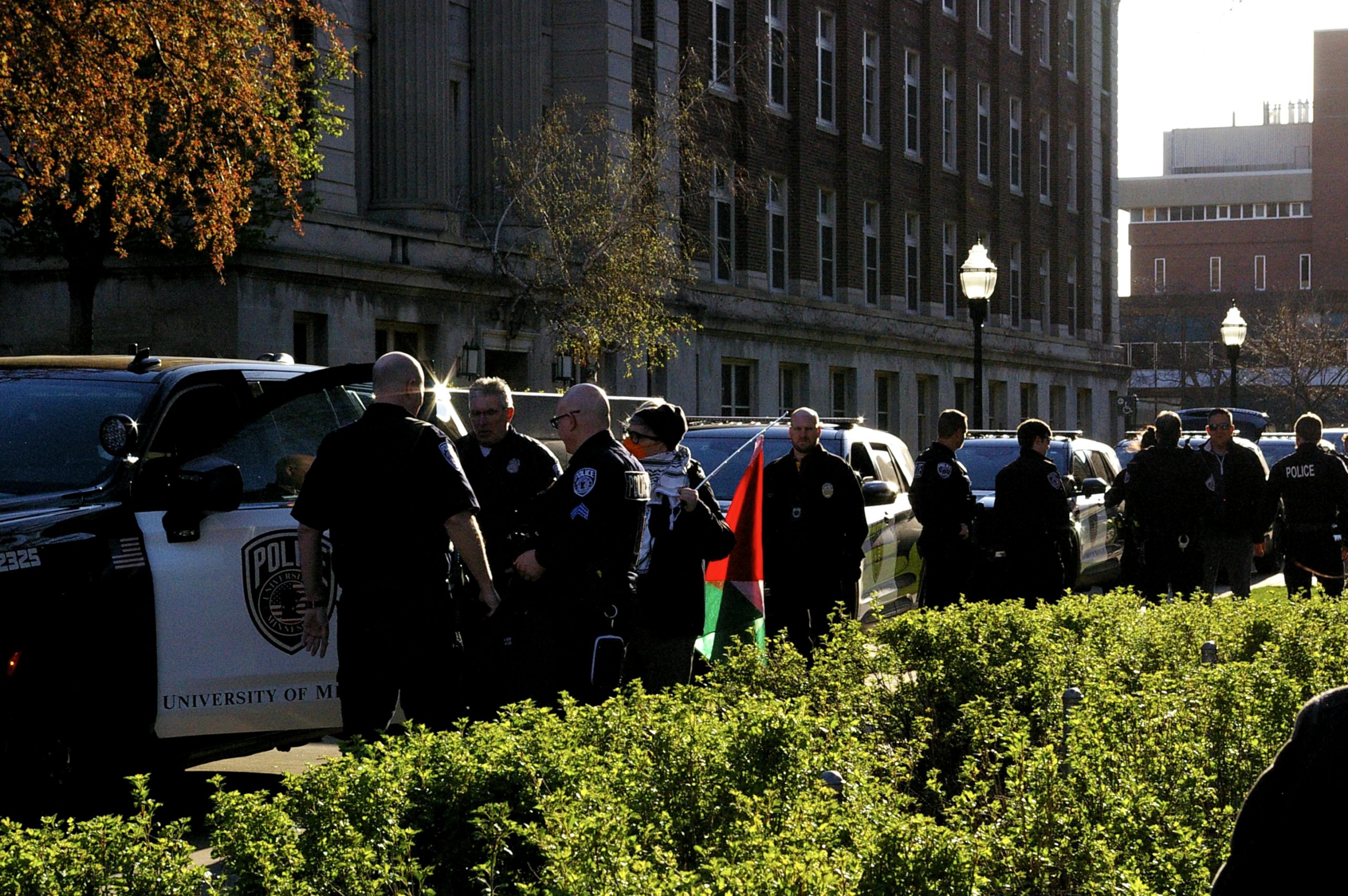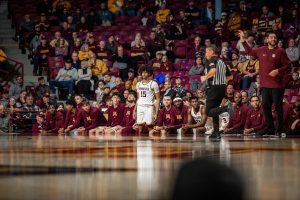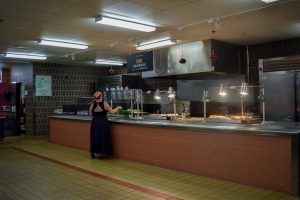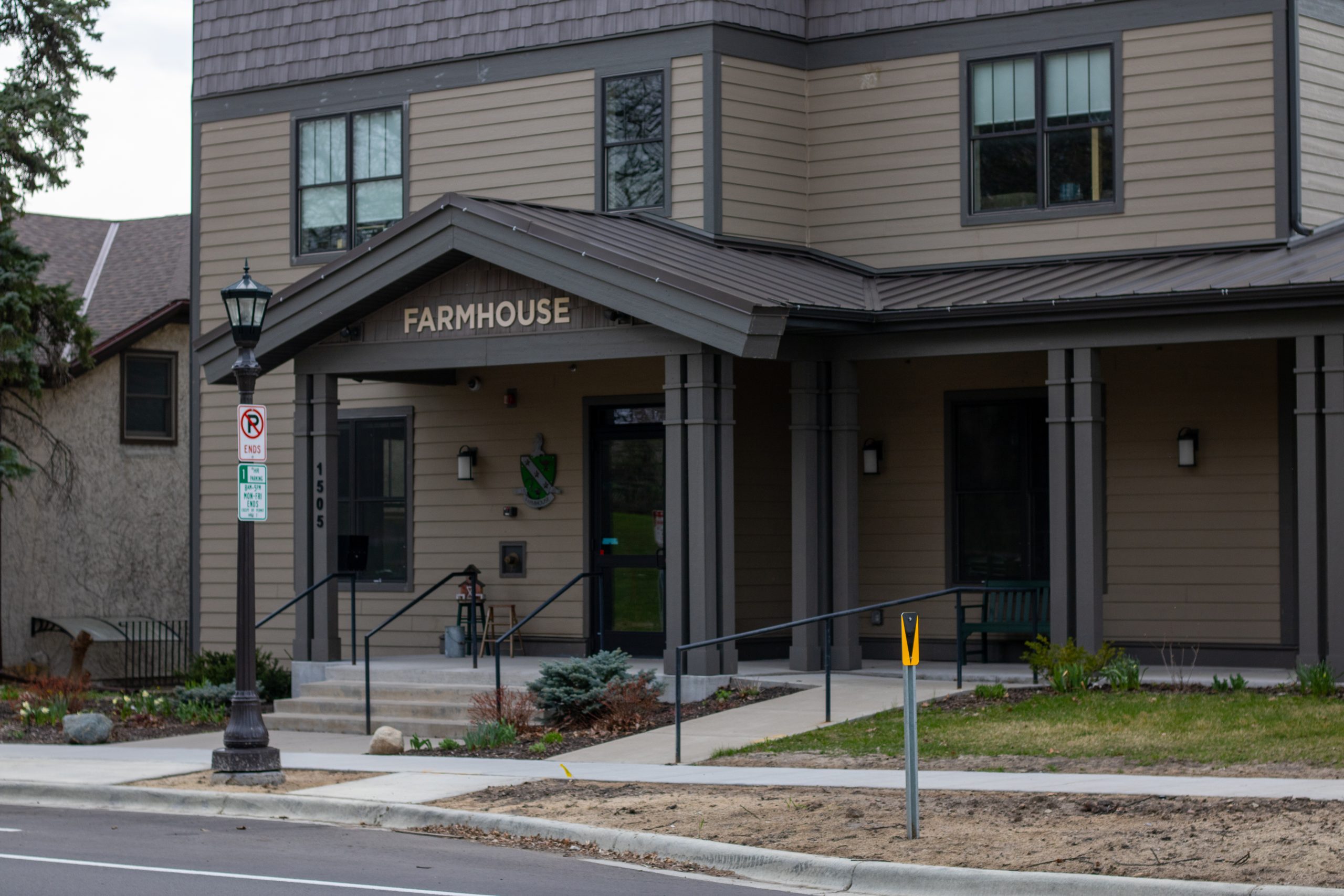After a controversial two-year process, plans for the redesign of Coffman Union’s second floor have reached the pre-design phase.
Following a three-week brainstorming period, student group representatives, administrators and architects gathered Wednesday to share ideas about the new design, which is intended to service a wider range of student groups on campus.
Actual construction on the floor is expected to start this summer and conclude in August before the 2013 fall semester.
The remodel was initiated in 2010, when the Board of Governors was charged with addressing limited space for University of Minnesota student groups on Coffman’s second floor. The idea was not initially well-received by some of the roughly 25 groups currently housed there, many of which are cultural centers like the Black Student Union and the American Indian Cultural Center.
The Second Floor Advisory Committee — comprised of student group representatives — was formed to assist in the process.
SFAC chair Paul Rudeen said groups became more accepting of the process when they discovered “these choices were not made by the administration or by other people higher up, it is made by members of their own group collaborating together.”
Janelle White, president of the American Indian Cultural Center, said SFAC has allowed students to voice their opinions, which has encouraged increased discussion and progress.
This collaboration is reflected in the final design, according to Maggie Towle, director of Student Unions and Activities. She said the three major components of the design are meeting or lounging areas, technology and storage space.
Following the Board of Governors final recommendation from April 2011, 68 percent of the final design will be devoted to cultural centers, 20 percent to mixed-use space, 8 percent to student government and 4 percent will be reserved for students who commute.
The aforementioned three design components are intended to help effectively utilize the space that will be dedicated to student groups without permanent office space. Possible features of the space include rentable office space and printing services, Rudeen said.
At Wednesday’s meeting, Nora Nashawaty, an officer for the Al-Madinah Cultural Center and co-chair for the Commuter Connection, said there are many different ideas for the space. During the discussion, groups expressed interest in architectural designs ranging from blank wall space for projections to sound-proof music practice rooms.
Towle said the design will be future-oriented and possibly feature moveable walls, which won’t be “accordion walls,” but rather walls that will allow future renovators to more easily re-arrange the floor according to the future needs of groups.
The remodel would also involve updating the floor’s basic technological capabilities with increased access to outlets and a possible laptop station.
Towle said the goal is to have pre-design plans and cost estimates completed during the fall semester with a final design ready for submission to the Board of Regents at the end of spring semester.








