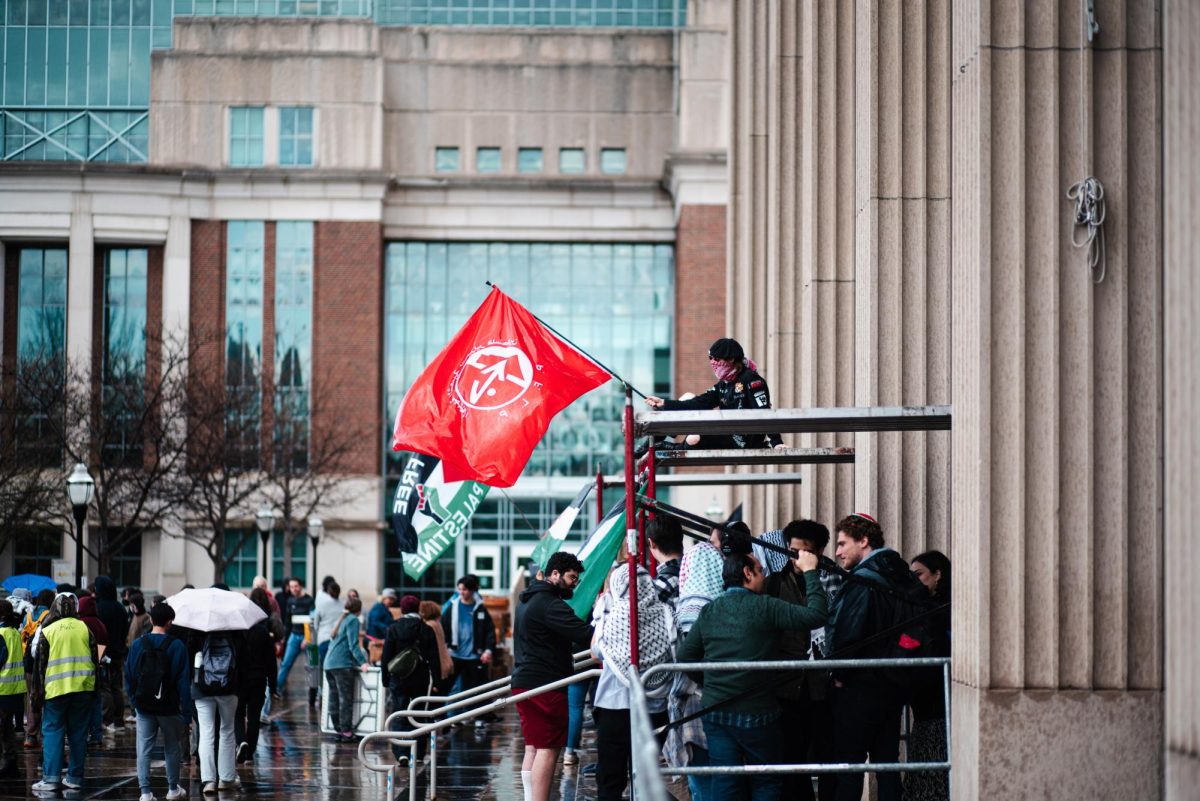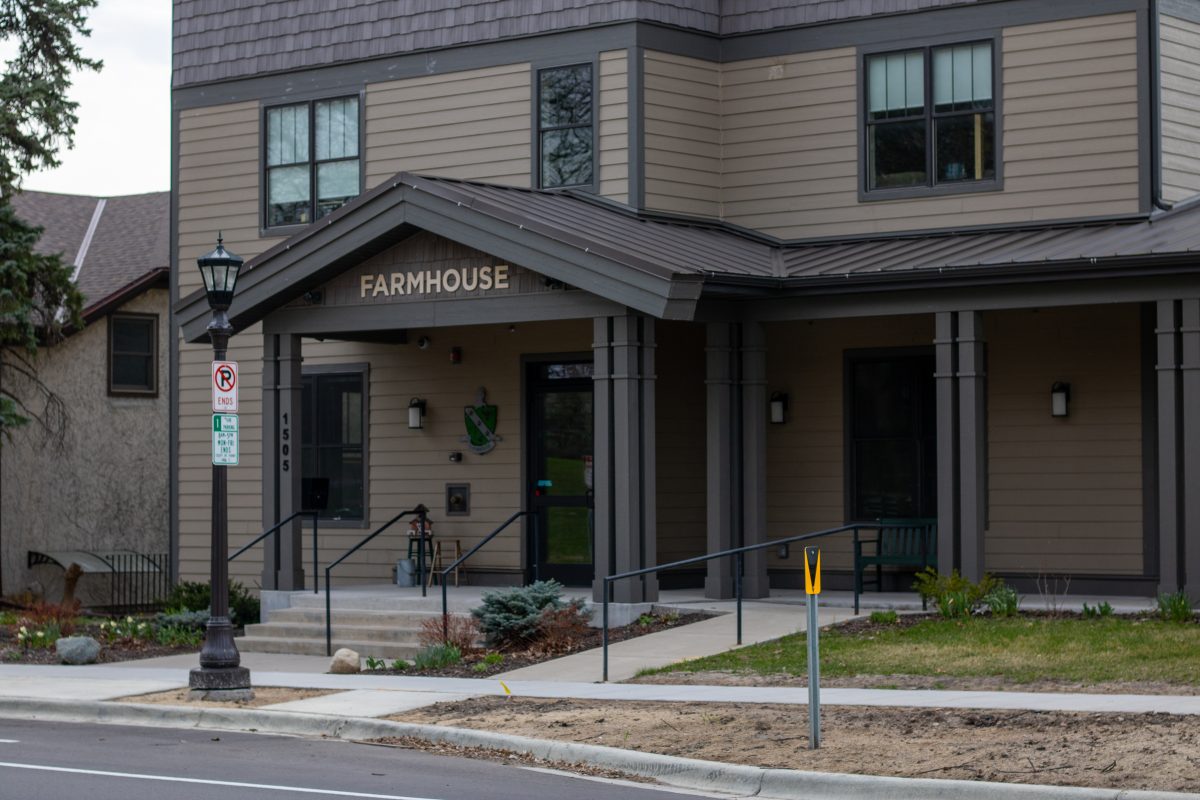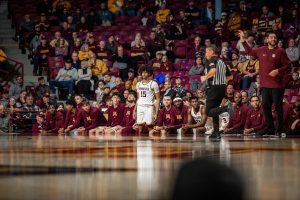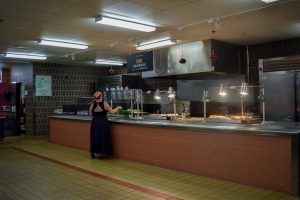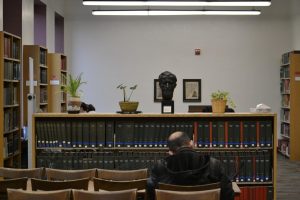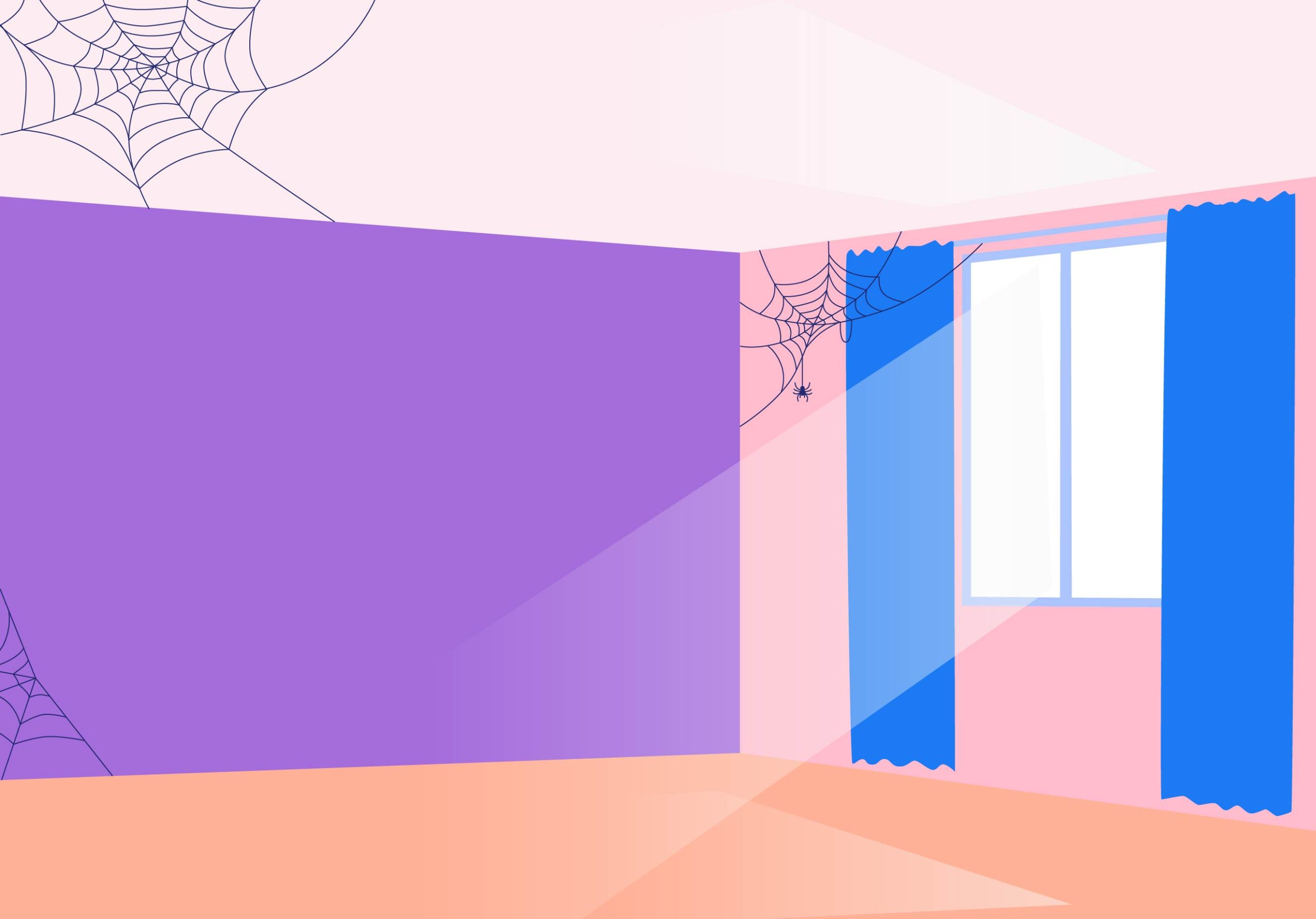Before 1908, a tract of railroad beds lined the area from University Avenue to Washington Avenue.
Then St. Paul architect Cass Gilbert won a contest for designing what most people recognize as the University’s most identifiable feature: the East Bank Mall.
Gilbert’s original design for the Mall is on display this month at the Frederick R. Weisman Art Museum. The exhibit consists of more than 40 blueprints, maps, sketches and pictures of what Gilbert envisioned for the East Bank.
“It provides a look at the ideas and perceptions of campus planners when the University’s landscape was raw material, and shows how they dealt with this landscape against the changing needs of the students and the expanding institution,” said exhibit curator Carol Zellie.
However, Gilbert might not be finished designing the Mall’s layout. His design extends Northrop Mall southward beyond Coffman Union to the Mississippi River.
A campus master plan was adopted last year by the Board of Regents that includes some of Gilbert’s ideas that weren’t a part of the original design of 1908.
“Currently work is going on to render schematic drawings built around a parking ramp or renovating Coffman so an opening could be made possible to the river,” said curator Thora Cartlidge.
Museum officials said another reason for the exhibit is University President Mark Yudof’s $249 million capital budget request for this year. The request includes $165 million for a north and south Mall building preservation project.
“The budget request is not just to preserve old buildings, but to integrate new buildings into the ideas of early designers,” said Cartlidge, who added that she is impressed with Gilbert’s foresight for the University.
A computer-generated map of the campus in 1996, which is part of the exhibit, showed the possibility of this in the future.
“It’s just an idea, but it could happen in an ideal situation,” said the museum’s acting public relations director Lance Potter.
Gilbert designed the Northrop Auditorium to be the center of campus, setting the tone for the entire University, Potter added.
“He was the first to put it all together,” Potter said. “The University is based on his plans.”
When freshman Kevin Netz saw the exhibit, he was reminded of the Mall’s impact on him before he was a student. He said the Mall was one of the things that attracted him to the University.
“It was very impressive. It’s the biggest and most interesting thing on campus,” he said.
Museum officials said Netz’s impression was the goal of Gilbert’s plan.
“The exhibit is a tangible reminder of the value in setting a vision for a place, so that the essential character of the place here at the University of Minnesota campus is preserved even as changes are made,” said Cartlidge.
Minneapolis resident Gar Hoerschgen said the exhibit gave him a new perspective on the Northrop Mall.
“The Mall is beautiful,” he said. “It’s the nicest part of campus, and a great place for people to gather.”
Potter said the inaugural exhibit was introduced to get people to talk about what they want out of the campus, with a return to Gilbert’s ideas with Northrop as the focal point.
“It’s all about making people feel comfortable on campus,” he said. “That’s something I think was (Gilbert’s) best asset.”


