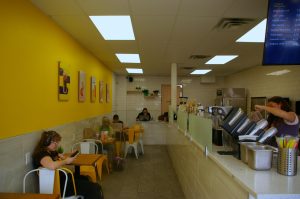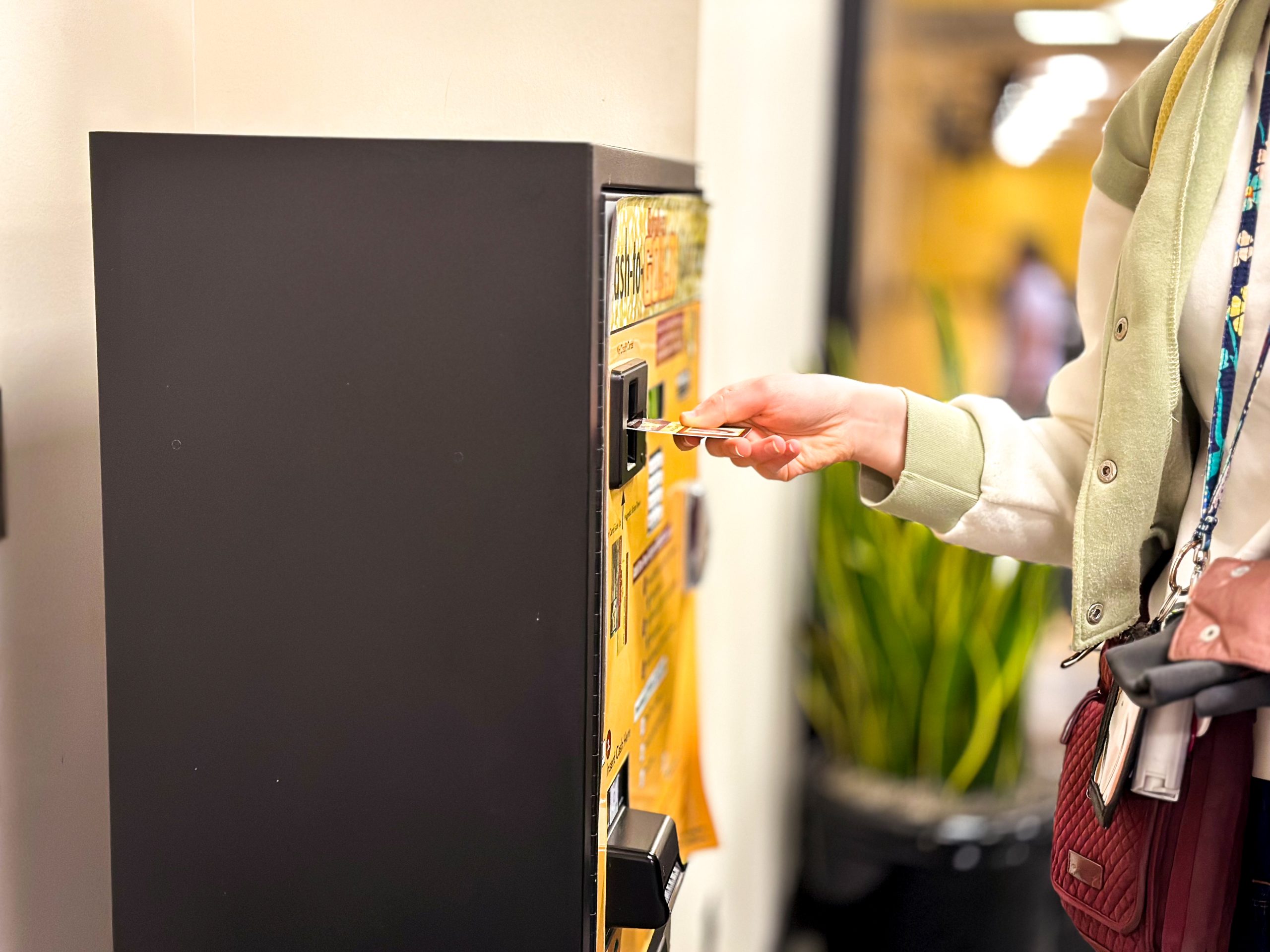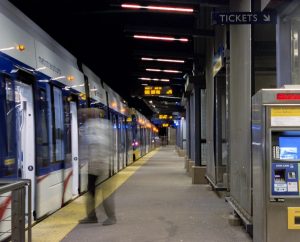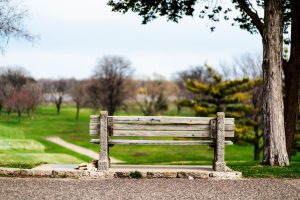Science Teaching and Student Services Center The state Legislature approved $72 million in the 2008 capital investment bill for the building taking over the spot of the old Science Classroom Building , Director of Financial Research Lincoln Kallsen said. Since then, that building was demolished. The concrete pouring for the five floors of ST+SS building is the most recent construction progress. Project Manager Chuck McNabney said they will install the glass curtain overlooking the river and construct the walls to enclose the structure by November 2009. McNabney works for Hines , the real estate management and development firm hired by the University for the project. âÄúWe generally manage the architecture and engineering aspects of the project,âÄù McNabney said. âÄúBut really what weâÄôre doing is managing your budget for you, making sure that we come in with the project on time and on budget.âÄù ST+SS is on schedule and on budget, Kallsen said. Interior finishes begin in January, and the building is set to open in time for the 2010 fall semester. All the classrooms will be general purpose, to be used by schools and colleges throughout the University, but the sciences will be emphasized. As for the student services, OneStop is moving to the building from Fraser Hall to accompany an East Bank Career Center, a new program called Academic Planning and Exploration to help students change majors or colleges and Johnston Hall âÄôs CLA Career Services in addition to services for other colleges. âÄúThis is all about supporting student progress and achievement,âÄù Kallsen said. Northrop Auditorium With the completion of exterior renovations in phase I in 2007, phase II âÄî interior renovations and reshaping âÄî is currently in the planning and design process. Vice President for Scholarly and Cultural Affairs Steven Rosenstone said construction had originally been scheduled to begin this summer, but the planning process pushed the project back a year. The funding for the $70 million project has not been entirely secured, Rosenstone said. âÄúThatâÄôs part of the issues that lie ahead,âÄù he said. âÄúObviously the financial issues that the University and that ordinary people have been confronting over the last year have presented some challenges for this project as well, and weâÄôre still working on the details of the funding.âÄù The plan is to begin the two-year construction in August 2010 to improve the quality of the performance space, including the acoustics, sightlines and lighting, as well as provide additional seminar rooms, classrooms and study and lounge space, Rosenstone said. The building would reopen in fall 2012. âÄúIt will be a building thatâÄôll be used all the time, not just on occasion for performance,âÄù he said. âÄúToo many students donâÄôt step foot in this building until they graduate, and thatâÄôs not a very good use of this incredible resource sitting at the center of our campus.âÄù Northrop will also be the home for the University Honors Program, the Institute of Advanced Study and an organization called Innovation by Design Lab. University recreation center expansion The Regents approved $80 million in funding for new recreational facilities in 2008. The planning phase for an expansion of the University Recreation Center is set to begin in July, Assistant Vice Provost for Student Affairs and Director of Recreational Sports Jim Turman said. He said he hopes Cooke Hall will also be redesigned and renovated. In addition, a preliminary building program for a recreation center on the West Bank is in the works. The East Bank expansion will include an Exercise and Wellness Center, basketball gymnasiums, group exercise rooms, a classroom for kinesiology, meeting rooms, offices and an outdoor adventure center for rock climbing and other activities. ItâÄôs still in the early stages, so budget cuts have not delayed planning, Turman said. âÄúWeâÄôre watchful because we have to pay attention to the economy and how thatâÄôs going to affect the University,âÄù he said. After the predesign process, the Regents must approve the building plan before beginning the next phase. Construction on the East Bank facility is set to begin in 2010, with the building opening in 2012.










