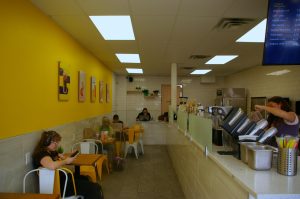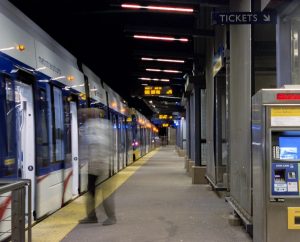When the Board of Regents, meeting in Morris, Minn., unanimously approved master architectural and landscaping plans for the University on September 5, the framework was set for an eventual redefinition of the campus environment.
The new plans call for the creation of a more community-oriented and livable campus. University President Nils Hasselmo said the Master Plan will fundamentally “influence the future of the University,” and added that the plans marked the first time a comprehensive physical development plan had been designed for the University.
The plans call for a series of Twin Cities campus changes that aim to create a sense of community at the University while preserving and enhancing natural features on campus, creating a cohesive system of open green spaces, improving roads and access, and increasing on-campus housing.
According to University Master Plan documents, the campus community will be “enhanced through the renovation and expansion of Coffman Memorial Union and its services, creating a vital center for student life.”
Coffman Memorial Union should be a “very important place for students, a place where they want to come and spend time,” said Clinton Hewitt, associate vice president for University master planning.
Creating more on-campus housing is also a crucial part of the plan, Hewitt said. Planners hope that the creation of new residence halls and the “adaptive reuse,” or conversion of older, non-functional buildings into housing will help foster a deeper sense of community on campus.
“Clearly, part of developing community is creating a larger mass of students on campus,” Hewitt said. And the only way to do that, he added, is to build more housing.
The plan also encourages the preservation and revitalization of historic buildings and landscapes such as Northrop Auditorium and the Knoll, a greenway on the East Bank.
The Mississippi River will become the central and defining feature of the campus, according to planning documents. Plans call for Northrop Mall to be extended to the river through a terraced mall south of Coffman Union, which would be flanked by proposed University housing.
A parking ramp, which currently sits behind Coffman Union, would need to be torn down to make the mall extension a reality.
Access to the river will be improved by the creation of a West Bank pedestrian promenade and the consolidation of sports and recreation fields along the now-unused West Bank river flats.
Planners also envision opening up more dramatic views of the river by removing the pedestrian deck on the Washington Avenue Bridge. The reconfigured bridge would have a smaller, enclosed walkway and bike path, as well as a bowed observatory deck on the street level.
Another major thrust of the Master Plan is making the campus more accessible for motorists and pedestrians alike.
In an attempt to make Washington Avenue a more lively place, planners hope to turn it into a two-lane thoroughfare with a series of intersections slowed by traffic lights. The redesigned street would allow pedestrian crossings at street level and would be divided by a landscaped median strip, which could be equipped with a light-rail transit system.
One proposal to increase access between the West Bank and East Bank Campuses would be to renovate the rusted and unused Railway Bridge ##9 which spans the Mississippi River north of the Washington Avenue Bridge, planners say. The railway trestle could be converted into a bicycle and pedestrian walkway.
Currently, the Minneapolis Campus is bordered by a series of surface parking lots and fast-moving streets. The Master Plan calls for the street connections to neighboring communities to be modified to increase travel access and for the creation of a series of “gateway” parks that will better define the edge of campus.
The Master Plan also earmarks key locations for new structures to be built. On the Minneapolis campus, a site for an alumni center has been designated east of the Natatorium in an existing parking lot.
Changes envisioned for the St. Paul campus are less dramatic than those envisioned for the Minneapolis campus. Plans call for enhancing the pastoral character of the campus by preserving agricultural fields and recreation areas north of Larpenteur Avenue and turning large surface parking lots into smaller, better-integrated parking facilities.
The front yard of the campus would also be preserved, as would the historic buildings that face it. Planners also envision a series of green corridors and greenways that would better define the campus from the surrounding neighborhoods and the State Fair Grounds.
No official timetable for initiating phases of the Master Plan have been set, Hewitt said. “The Master Plan establishes a framework for the long-term evolution of the campus,” and added that it was not a building program, but a guide for the next few decades.
Under the plan, the University will have to adhere to the basic developmental guidelines laid out in the Master Plan when designing and constructing new buildings. But the plan is not cast in concrete. It can be amended, to meet whatever changes confront the University, Hewitt said.
To finance the Master Plan, the University will seek funding from the State Legislature and will also strive to form the kinds of public/private partnerships that have made projects like Argyle House a reality.
Argyle House is an apartment-style residence hall built, owned, and managed by Dinnaken Properties Inc. It houses students from the University’s Residential College, a program that teams students and faculty together to create a more intimate college experience.
Master plans for the Crookston, Duluth, and Morris campuses were also approved at the Sept. 5 meeting. Annual reports from each University campus will be submitted to the Regents, apprising them of the progress made in instituting the master plans.
The design plans were created by a team of planners led by the Toronto-based firm Berridge Lewinberg Greenberg Dark Gabor, Ltd., and an advisory committee of University faculty and community leaders.










