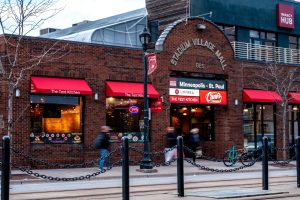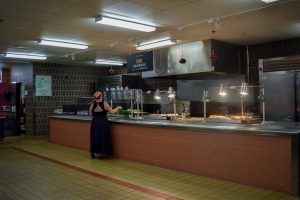Recently, Hunt Gregory, a Minneapolis-based residential developer, announced plans to create a mixed-use housing and light-commercial complex located just northwest of the Holmes neighborhood. While dense development will certainly improve the northeast neighborhood and the city, portions of the plan should be reconsidered. The prices are too expensive, and certain parts of this plan are inappropriate for the location because of reliance on rejected urban development theories.
The proposed East Bank Village includes plans for 400 housing units, light-commercial space and an upscale grocery store. Located adjacent to University Avenue Northeast and Hennepin Avenue, the residential complex will offer 350 units in two four-story apartment buildings and a 10- and 25-story apartment tower. An additional 50 units will be offered as single-family townhouses at the abandoned Lupient Buick dealership. The development will also include 24,000 square feet of commercial space in addition to the 30,000-square foot grocery store.
Although the $85 million development will include about 70 affordable housing units, the remaining 330 or so units are priced too high for potential residents of the area. Because of the neighborhood’s proximity to the University, the current demand for affordable student and staff housing and the growing number of students living on or near campus, rental prices should have been set more accordingly. The price for a studio will be $825 per month, and one-bedroom units will be priced from $1,235 to $1,430, much too high for the typical student.
While the townhouses and the commercial space will be designed to create a comfortable pedestrian neighborhood, the towers will actually inhibit further development of the area. Because the towers will house several hundred residents while occupying only a small parcel of land, the surrounding areas will remain vacant or underused. Current theories of urban planning espouse the benefits of dense, pedestrian-oriented development. Shorter three- to five-story apartment buildings with street-front commercial space on the ground floor create more comfortable, walkable neighborhoods. These shorter units also better fill in the abandoned or underdeveloped lots common in the centers of many American cities, including Minneapolis and the northeast neighborhood. They have also become part of the model for efficient, durable and hospitable urban centers, successfully coexisting with commercial and business offerings. The only amenity apartment towers offer is that some units have a view.
The center area of Minneapolis used to be comprised of buildings accommodating pedestrian traffic. However, over the past century, many of these buildings have been lost. Planners are now currently realizing the benefits this type of planning offered, and are combining it with necessary updates. While parts of the East Bank Village realize this model, those parts that don’t should be removed from the proposal and replaced with more ideal architecture. Development of vacant portions of the inner city are absolutely necessary for revitalization. However, it must be done correctly the first time, or the next stage becomes much more difficult. The planners of the East Bank Village and the city of Minneapolis should revise this proposal.










