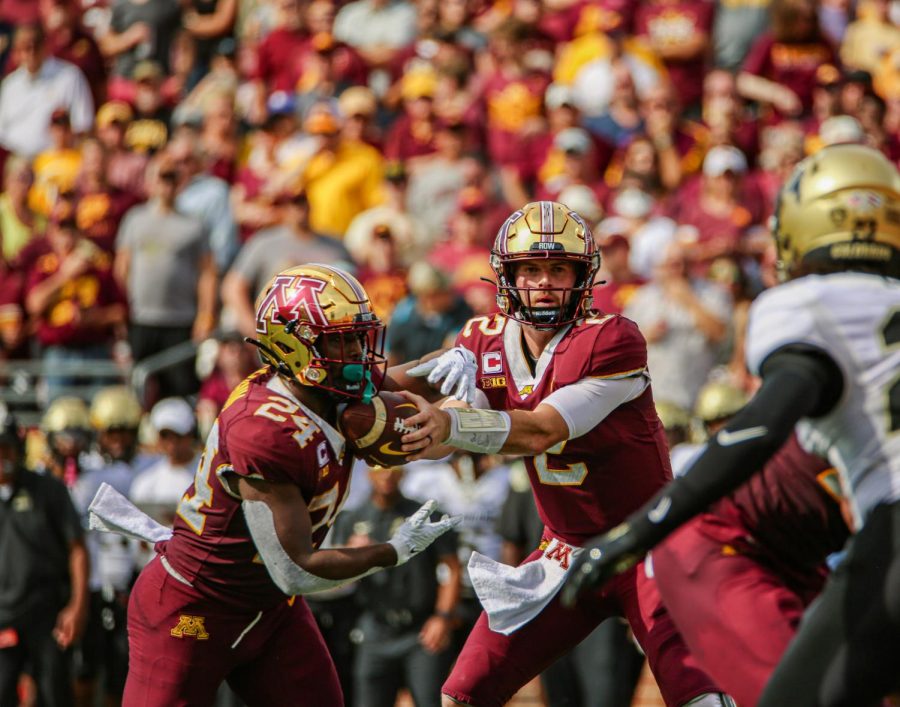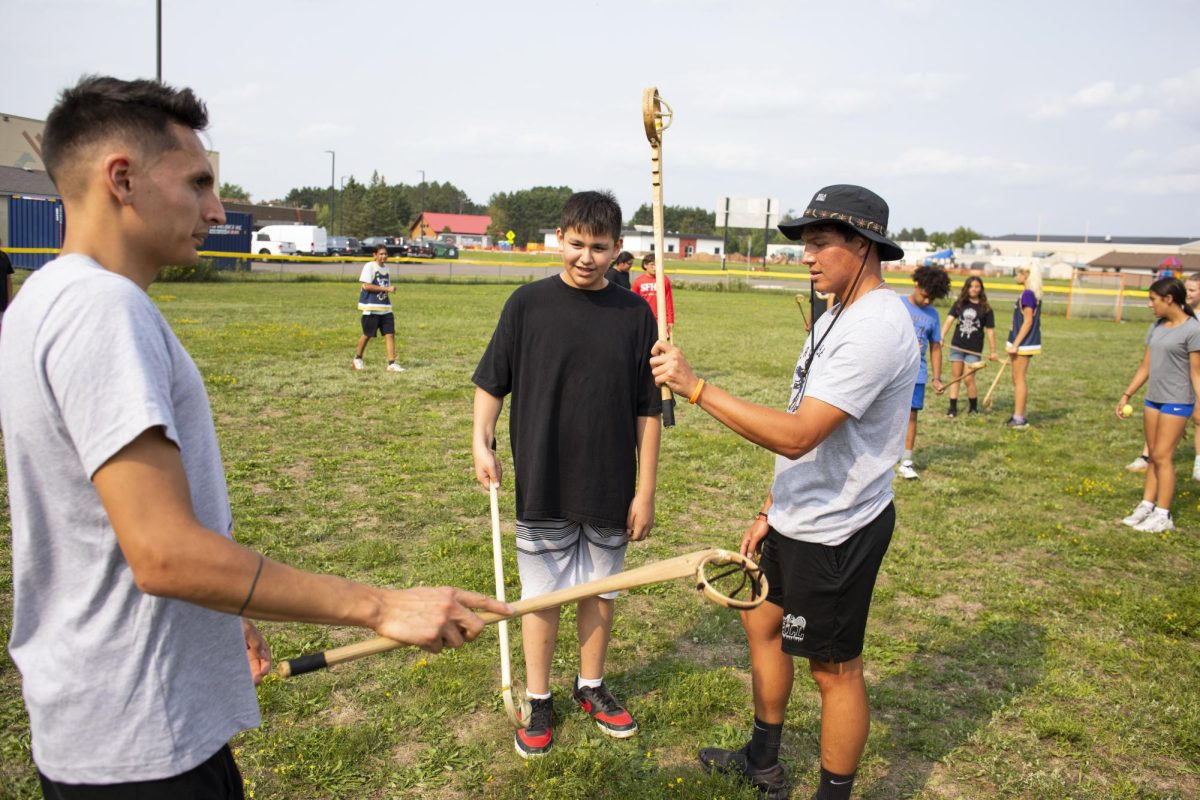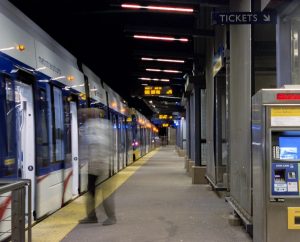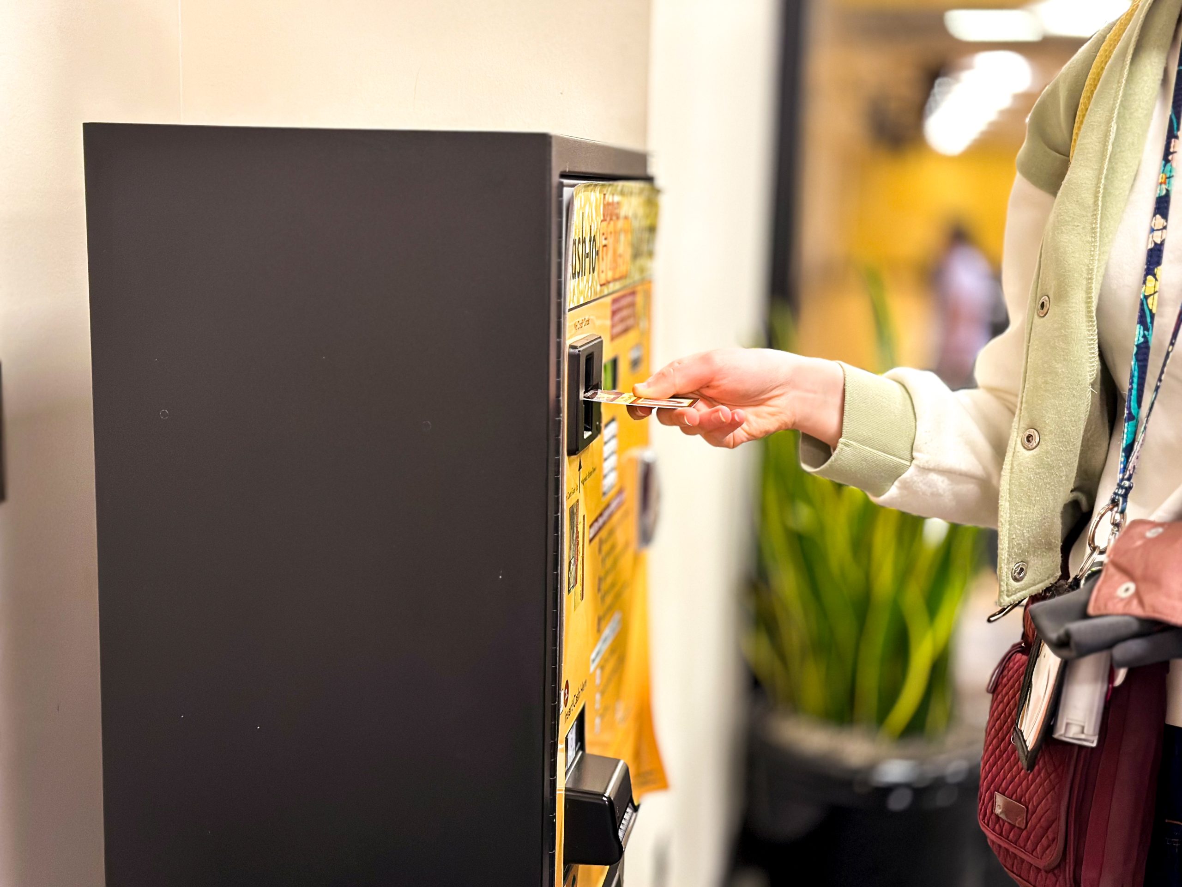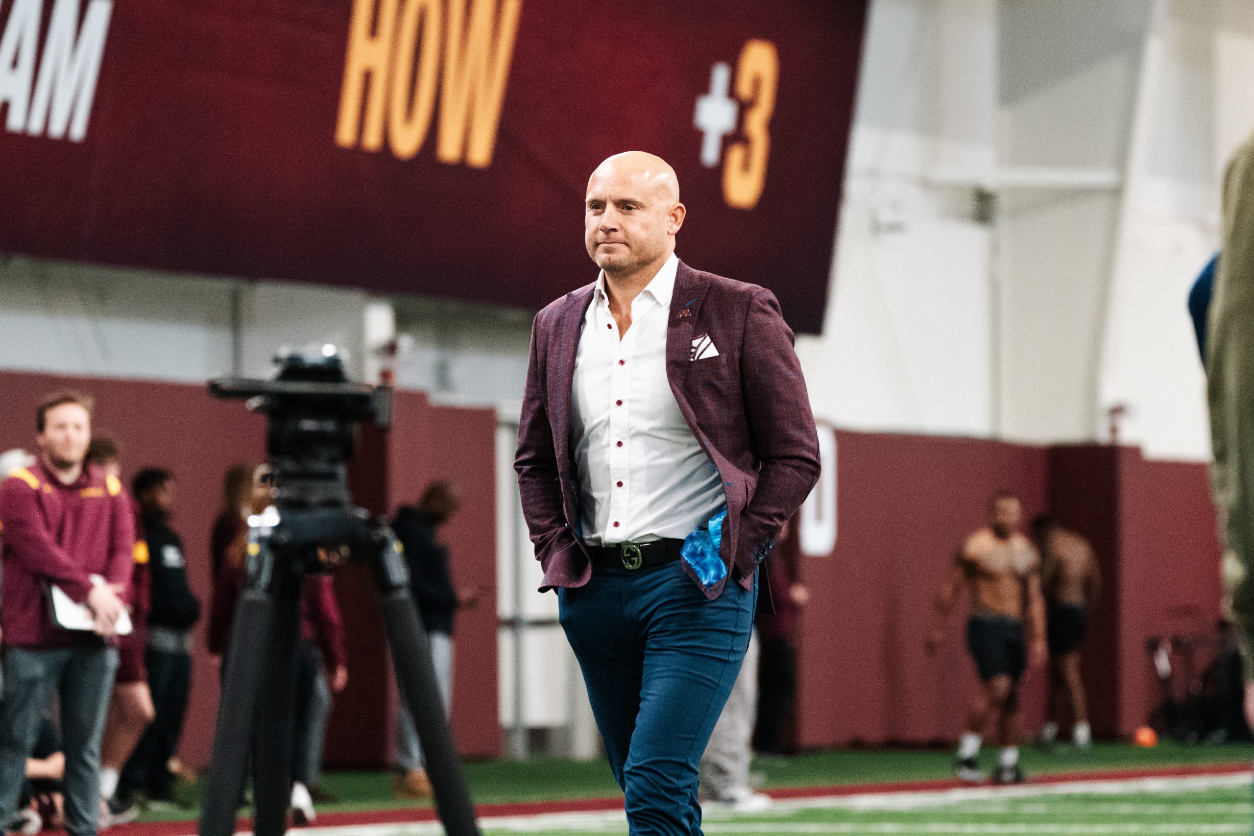The New Space
The first floor of the eastern portion, next to the new offices, will be devoted to student areas for advising and studying, as well as space for student organizations.
The advising area will include one large room with materials and staff members who will answer questions from students about their academic progress.
Jeanne Sitzmann, who runs the advising and information offices, said communications have been difficult this year, as the student professional organizations are located next door in Lind Hall.
“The new building will have more room and more privacy,” she said. “The students will feel like they really have a space.”
Two smaller meeting rooms will allow for personal advising sessions. In addition to staff advisors, the Department of Mechanical Engineering schedules faculty advisors for student consultation.
A two-story study area will occupy the space across the hall from the advising offices. Four offices in the area will provide space for student chapters of professional societies, like the student chapter of the American Society of Mechanical Engineers.
“By having the societies’ offices adjacent to these study spaces, we tend to form more of a community,” said Jim Ramsey, associate department head of mechanical engineering. “We also find we get greater involvement because students come in to study and see the organization.”
The first floor will also house two labs for competitions the University participates in annually.
Students participating in the Solar Car Project have entered their designs in competitions both in the United States and in Japan. This year’s car is at a workspace on the St. Paul campus.
In addition, students have entered competitions for the single-seat Formula SAE race cars. Another vehicle, the Mini-baja car, is an eight-horsepower off-road vehicle.
The competitors have used space in several buildings, and had to dismantle the solar car to move it in and out of the various workspaces.
The new labs will feature roll-up doors that will allow students to easily wheel the vehicles in and out. The labs are designed so they can be combined to form one large room for longer vehicles.
The second floor will also hold faculty offices on the Church Street side. The eastern portion will include research labs and space for the electrical engineering department’s model shop.
The third and fourth floors will be home to additional research laboratories and a graduate student common room, as well as more faculty offices.
Not all faculty will relocate, however. Ramsey said the plan is to offer faculty members the option to remain in their current offices.
He said the temporary space issue is already solved, which puts the department’s project ahead of most of the other campus reconstruction efforts.
“With 80 graduate students in the old EE building, it’s been a major undertaking squeezing everybody in,” Ramsey said. “We took every available nook and cranny in (the mechanical engineering) building.”
Engineering the finances
The money for the mechanical engineering project was not appropriated in the recent $206.8 million legislative windfall that has fueled most University reconstruction projects. Rather, the project was funded in 1994, and has been on hold while the University raised its portion of the funds.
When the electrical engineering department moved into the new Electrical Engineering/Computer Science building in the late 1980s, the old building was left vacant, and was not renovated.
The University first attempted to get funding to renovate the building during the 1990 legislative session. They commissioned Duluth firm Stanius Johnson Architects, Inc., who drew up plans and cost estimates.
But the Legislature left the project unfunded; University officials were forced to wait until the 1994 session.
The Institute of Technology stepped in and cleaned the building for temporary use, and in 1994 University officials went back to the Legislature for capital appropriations.
The renovations were not on either the state House of Representatives’ or the Senate’s high priority list for the University. With assistance from proponents in industry — including the Minnesota High Technology Council, Gov. Arne Carlson backed the project and the Legislature finally approved the funds.
However, the funding rules had changed since 1990, when the University first asked for money.
In the past, the Legislature funded building projects in their entirety. But now when the University asks for bonding money, it must contribute one-third of the cost, Ramsey said.
Rep. Gene Pelowski Jr., DFL-Winona, then chairman of the Higher Education Finance Division, said the change was intended to crimp excess spending by the University.
Since 1990, the department has been working with its alumni and industry donors to raise the one-third share of the total amount.
But the total price tag has gone up since the estimates that led to the funding, Ramsey said. In order to comply with the new Americans with Disabilities Act and the Unified Building Code, the University’s share jumped from $6 million to $9 million.
Eric Kautzman, an IT development officer, spearheaded the effort by working with a group of about a dozen volunteers who helped identify and contact potential donors.
“When we have gone out to people to say, ‘We need to come together to make this department even better,’ the response has been tremendous because everyone recognizes the quality of the department,” he said.
When the department had raised 80 percent of its portion in spring 1998, the University gave the go-ahead to begin the project.
Department officials hoped to leave any old, outdated equipment like desks, chairs and other supplies in the building for removal during demolition.
However, while removing some asbestos from the building, officials discovered asbestos floor tiling which had to be removed. The department had to move the unneeded equipment out so the tile could be removed prior to demolition.
“It has been a major operation getting all the stuff out of there,” Ramsey said. “We hauled truckloads of equipment out this summer.”
Now that demolition has started, the next step will be the awarding of contracts, which is scheduled to begin soon. Construction will begin this winter.
‘State of the art’
Many faculty members expressed their excitement about the new space and updated facilities, which they said will help both in research and teaching.
Joachim Heberlein, a professor in the mechanical engineering department, said modern research has different requirements than in previous years. He said he looks forward to two benefits of the new building.
“The new labs will have certain features built in like exhaust and power that we did not have in the old one,” he said. “When you design a lab from scratch, you always have that advantage.”
Heberlein said another benefit will be the ability to group certain labs together to provide coordination among similar projects.
Professor Sean Garrick said he looks forward to the new space because it will incorporate better technology, like faster ethernet connections.
Others, like Professor Kim Stelson, said the old electrical engineering building’s facilities were lacking.
Stelson said tiles were missing from the uneven floors and the heating and cooling systems functioned poorly.
“We had steam heat which often could not be adequately controlled,” he said. “So we had to open windows in the winter to keep the building cool.”
He also said he looks forward to larger elevators, less-cramped hallways and other “state-of-the-art” facilities.
Ramsey said the project has been very rewarding, and said the architects did a “fantastic” job of designing the space. He added that the entire project has taken quite some time, and that Stanius Johnson Architects, Inc. provided continuity because they were present since the beginning.
“This project has seen three project (managers), three deans and an associate dean, two presidents, three vice presidents and two provosts,” he said.


