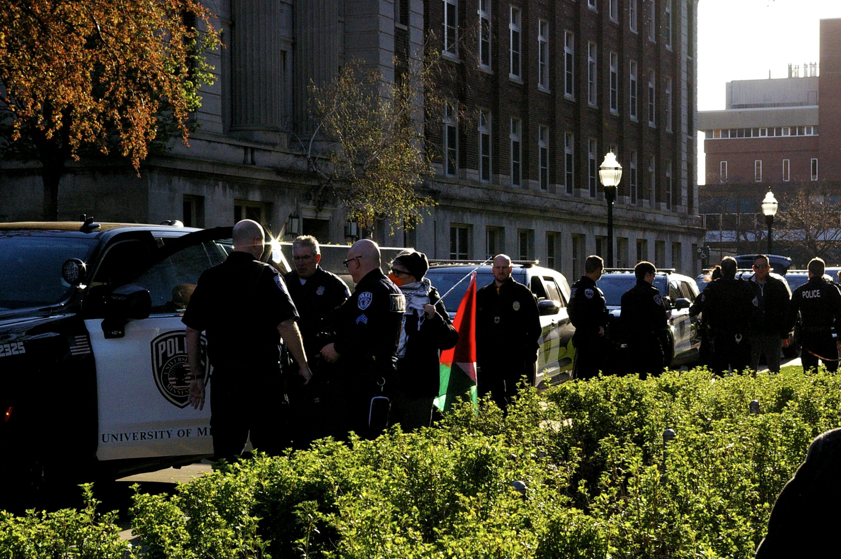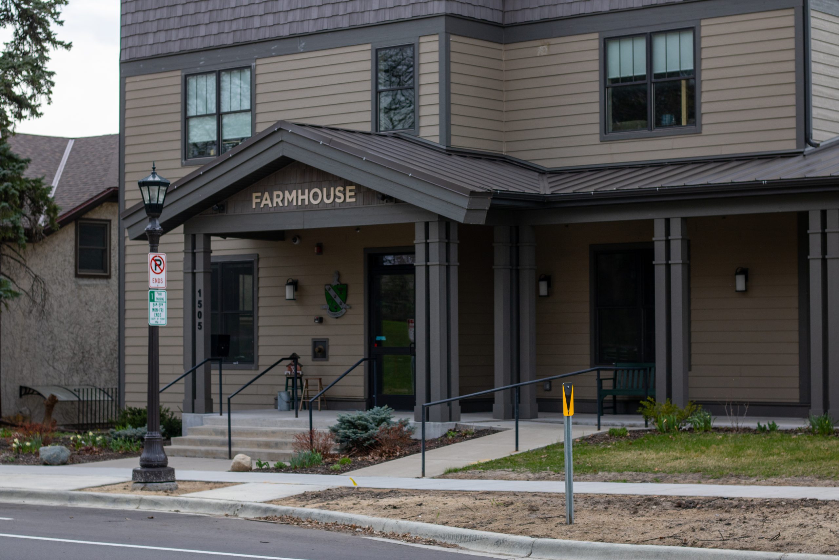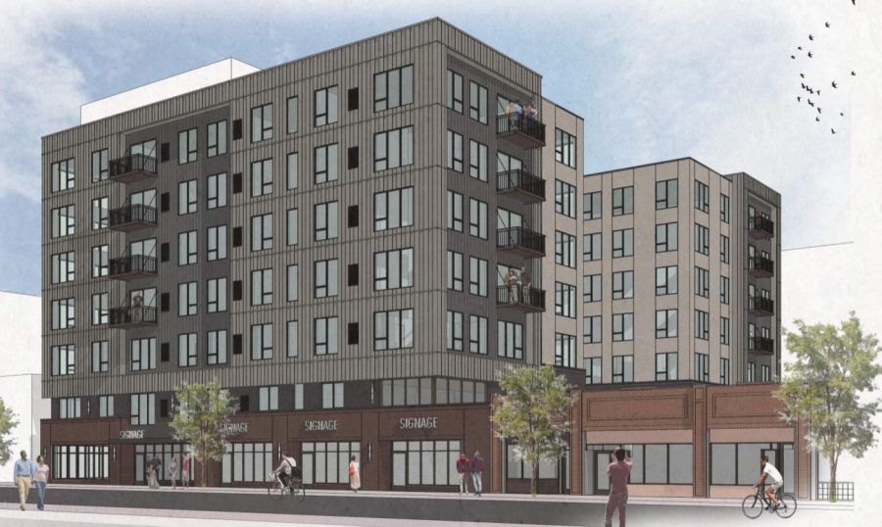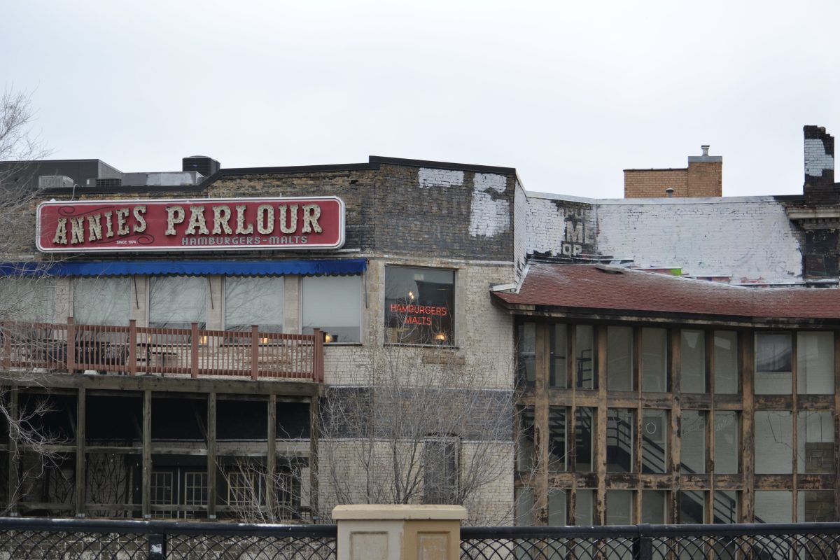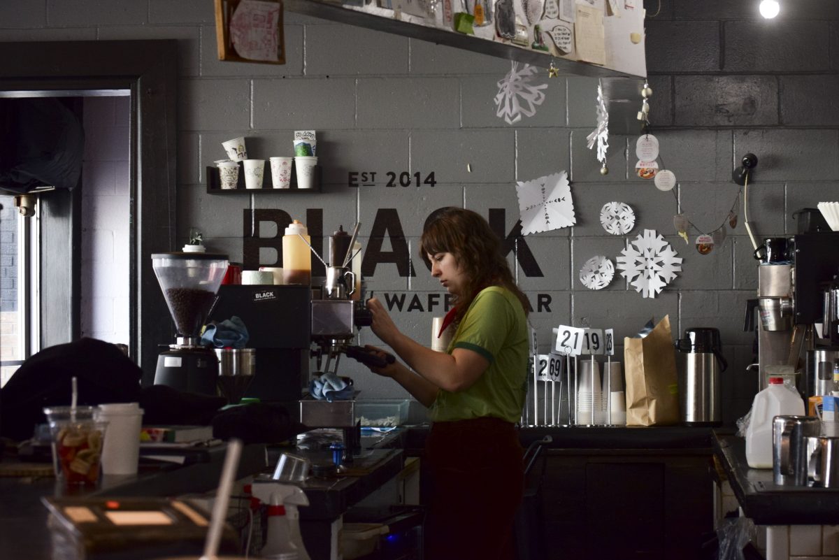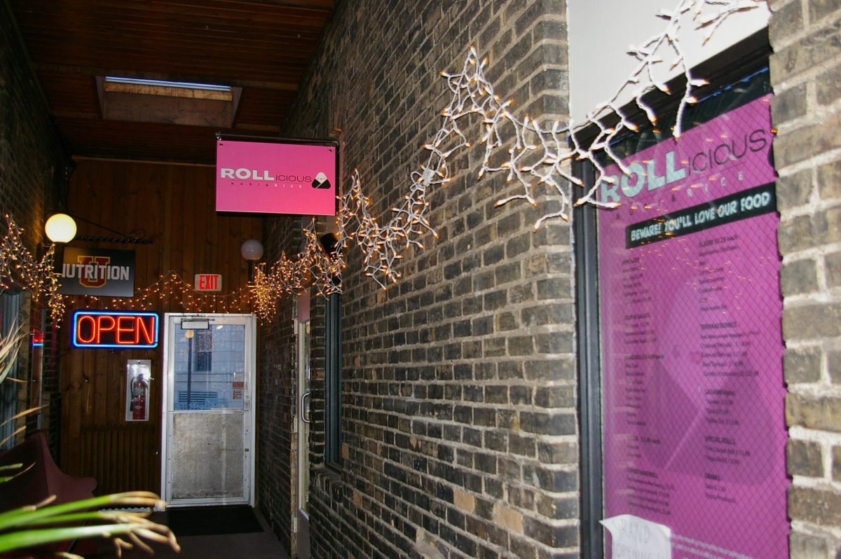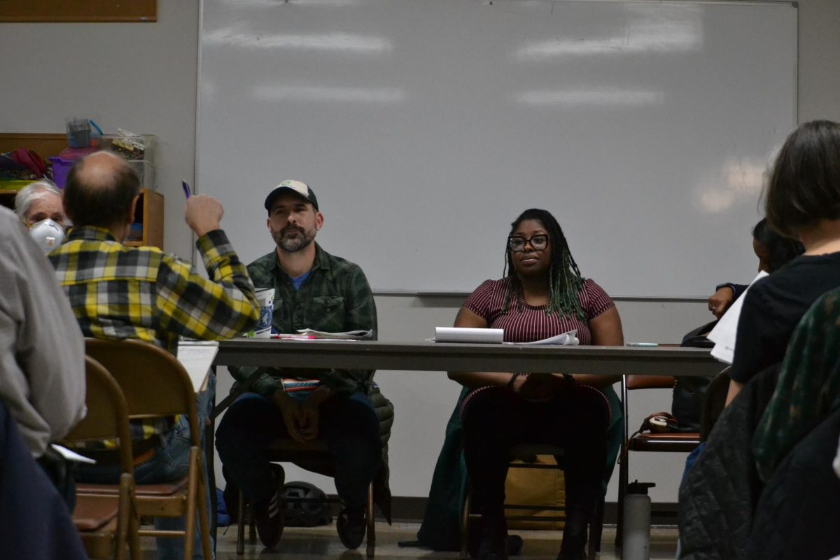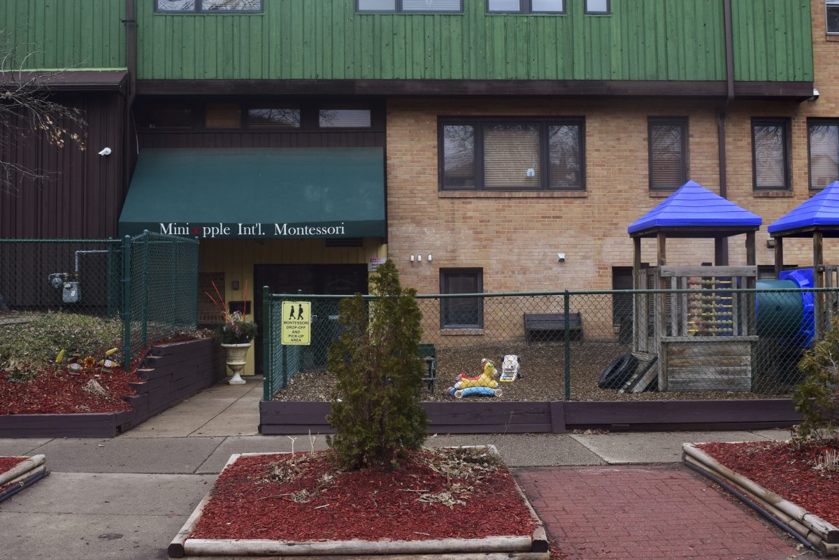The proposal for a seven-story development above Hideaway and other retail spaces in Dinkytown has changed course to avoid construction within the lines of the Dinkytown Commercial Historic District.
Developers presented new plans to the Marcy-Holmes Neighborhood Association (MHNA) Land Use and Development Committee meeting Tuesday, where community members expressed concerns about construction, traffic and the future of Dinkytown.
Following pushback from neighbors and difficulty working within historic guidelines, the proposal will no longer force Camdi and Mesa Pizza to close during construction.
The apartment building will have a smaller footprint, and downsize to 82 units from 106. It will have 236 bedrooms instead of the original 296. Buildings at 1309-1315 Fourth Street Southeast, which house Hideaway and Cosmic Bean Dispensary, will be replaced if the development is approved.
Hideaway would return to the property once construction is complete; Cosmic Bean Dispensary would not.
“We changed the footprint because of the difficulty of dealing with the historic building,” said Garret Duncan, who spoke at the meeting on behalf of North Bay Companies, the project’s developer. “I’ve been trying to do this project for five or six years now, maybe seven, maybe even longer, and it’s been difficult.”
The construction will also replace two surface parking lots that sit behind the retail shops. Mick Stoddard, the project’s architect with DJR Architecture, said there will still be alleyway access and some parking behind the building.
Wally Sakallah — longtime owner of Hideaway, Wally’s Falafel and Hummus and Cosmic Bean Dispensary — has been in Dinkytown since 2003 and believes building new apartments will improve safety in Dinkytown. He said he hopes the development will modernize the neighborhood and remove some of the alleyways and parking lots where “shady” things happen.
“Businesses are shutting down, businesses are struggling and it’s not cool, it’s not good,” Sakallah said. “We have to do something to Dinkytown … the structure of Dinkytown has to be changed.”
The apartment building would have a step back to the second floor to provide a break between the retail space and the start of the complex, Stoddard said at the meeting. The first-floor exterior would be made of brick to maintain the historic feel and match nearby businesses.
The complex would include underground parking with an entrance off of 13th Avenue Southeast, raising traffic concerns for community members. Many people said traffic along that road is already cluttered, and they wondered how having an entrance to a parking garage would worsen that issue.
Additionally, the seven-story building created a concern for a “canyon-like effect” looming over many single-story buildings along Fourth Street. Community members said at the meeting that developers should respect and maintain the historic nature of Dinkytown and feel that adding more housing that “towers” over retail spaces takes away from that.
“There’s more to a neighborhood than having newer and more housing … there’s more to it than just a house,” Marcy-Holmes resident Julie Iverson said at the meeting.
If the project remains on track and receives city approval, construction could begin as early as next spring. The developers plan to continue discussing community concerns at future MHNA meetings. The team’s land use application will be sent to the city on Oct. 17 and could be presented to the planning commission for approval on Dec. 7.



