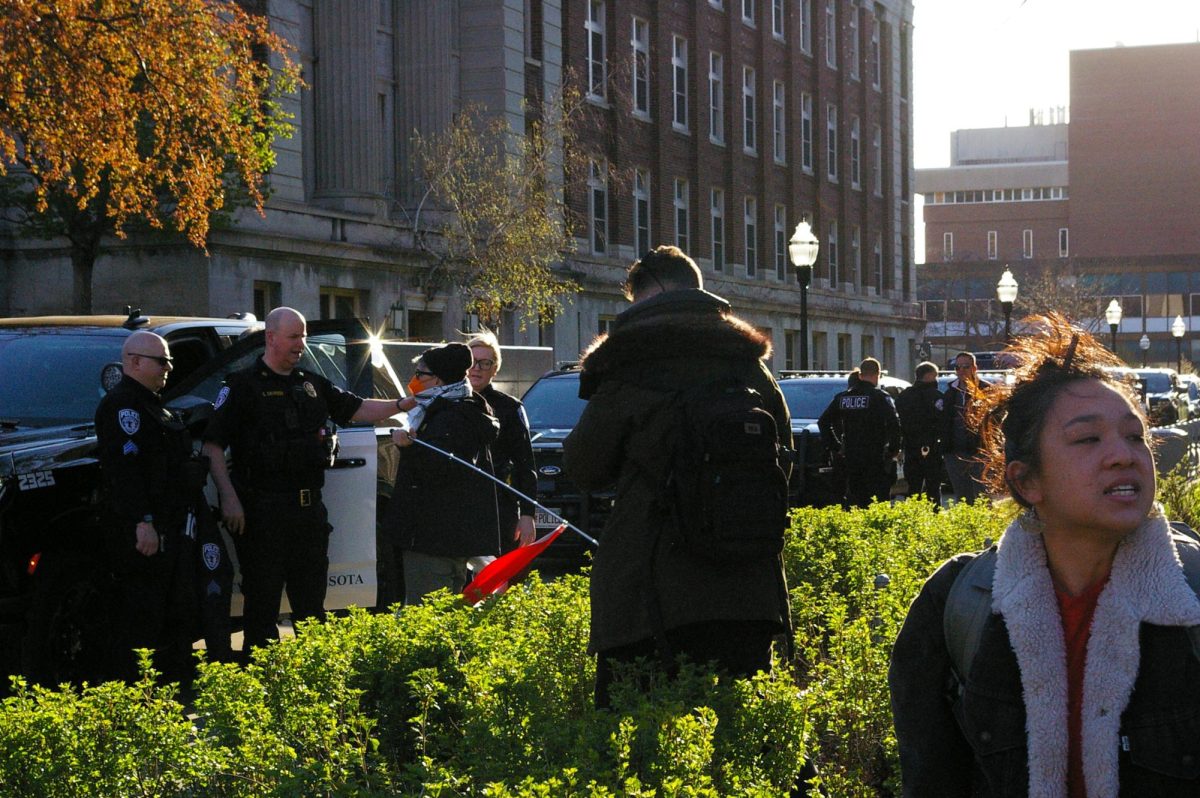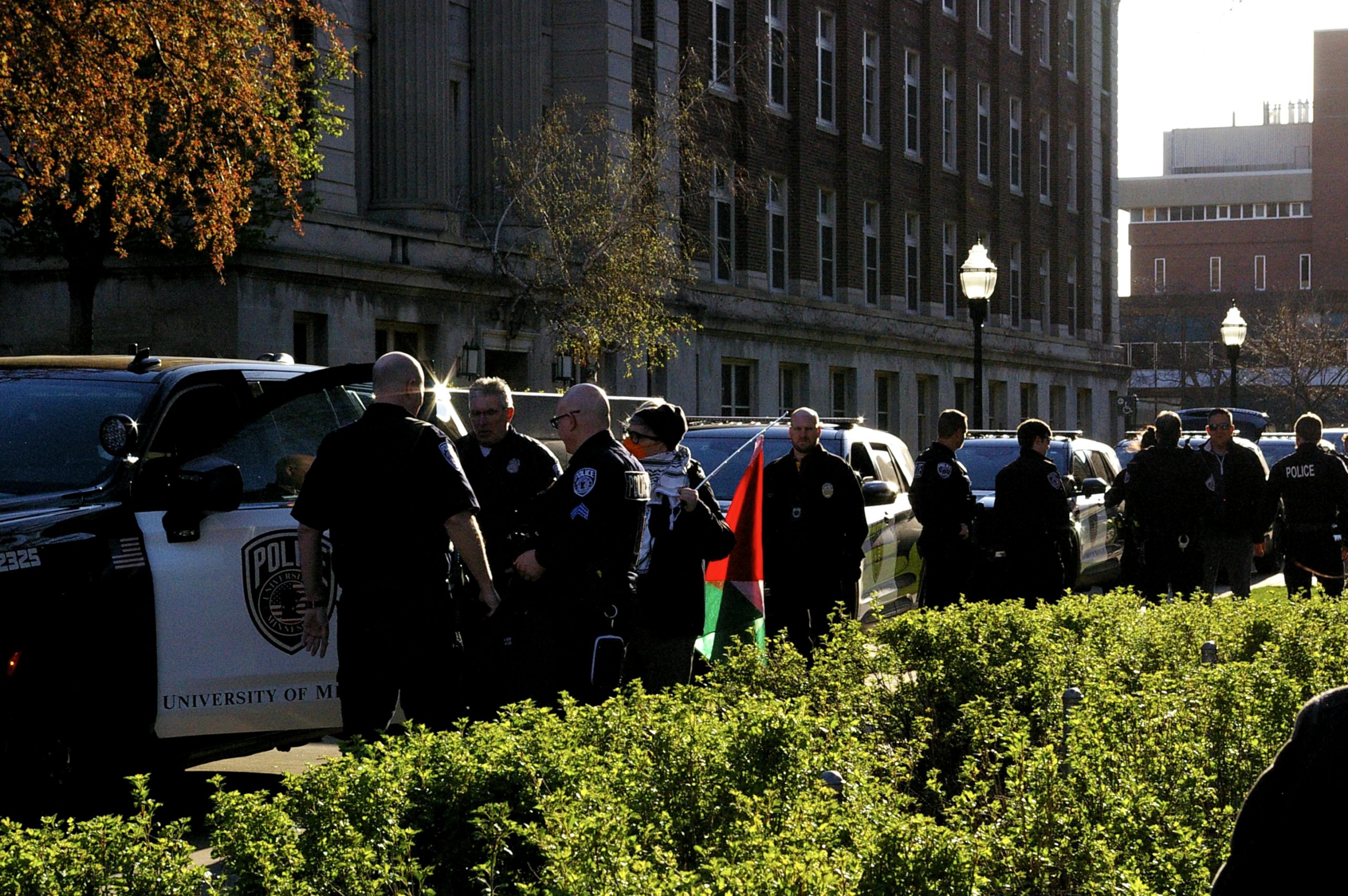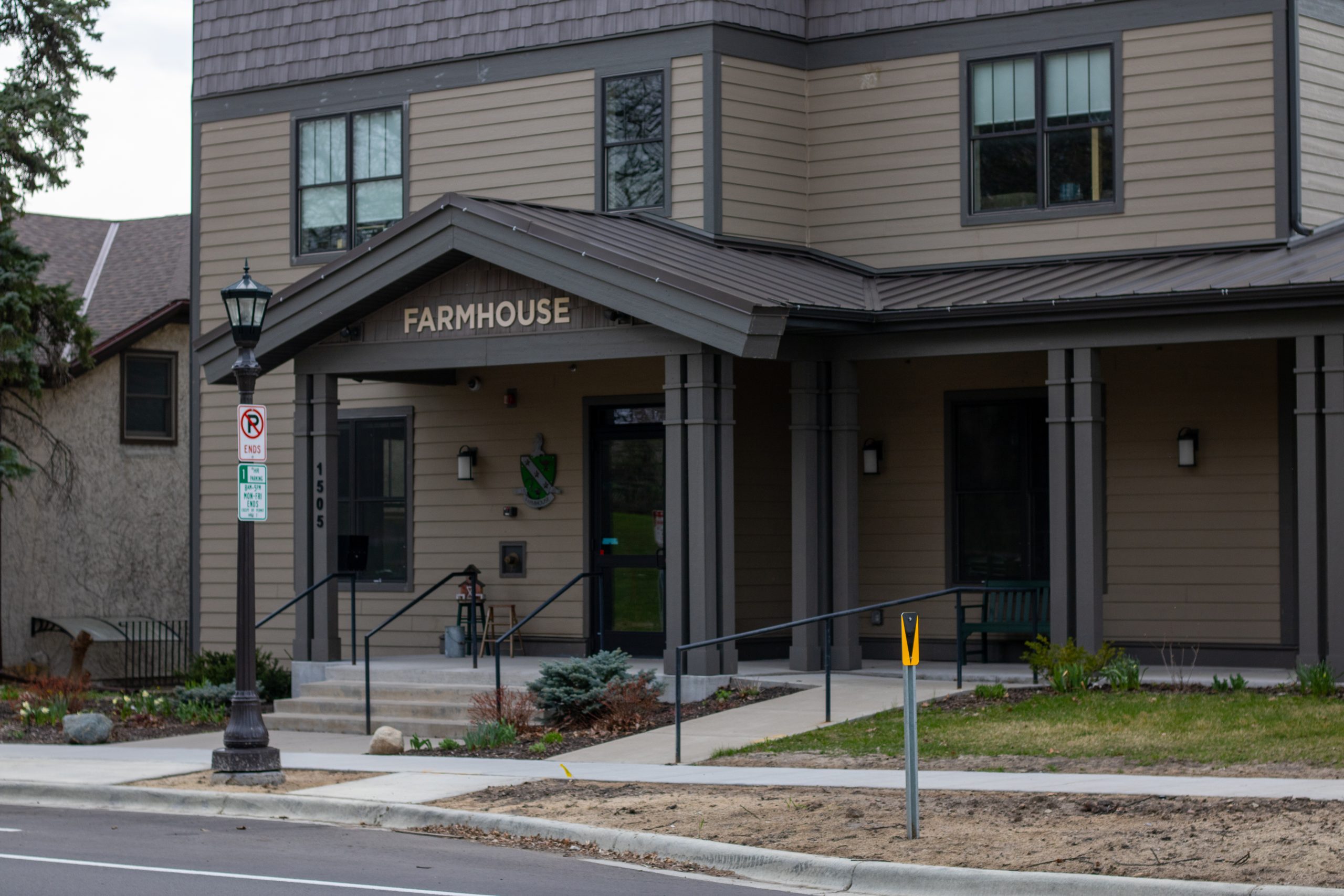Wedged between Northrop Auditorium and the physics building, the long, thin edifice of Morrill Hall has long symbolized the University’s top administration of the campus community.
But within the next couple years, the Board of Regents, the school’s main governing body, might leave its 73-year home and become part of a large welcoming complex called the Gateway Center.
Plans have been in development to find a different location for the regents for the past several months. The main complaints against Morrill Hall are a lack of space for the regents to conduct meetings and columns that block vision in the regents’ main conference room.
“I can’t think of a worse room to conduct business than here,” said Board of Regents Chairman Tom Reagan of 238 Morrill, the board’s main meeting room.
But more than a solution to spacing problems, officials also said moving the regents to a campus welcoming center would have its own advantages.
“With regents in the building here with us, it will be a real outreach statement,” said Margaret Carlson, director of the University Alumni Association.
Construction of the Gateway complex, which will be located on the site of the old Memorial Stadium at the corner of Oak Street and Washington Avenure is tentatively scheduled to start in late fall. Officials hope it will be finished by early 1999.
The building, which will be privately funded from donations raised by the Alumni Association, the University of Minnesota Foundation and the Minnesota Medical Foundation, will be the location of the three organizations’ main offices.
Although plans to construct the building are definite, plans for a parking ramp next to the complex and skyway extensions to connect the building to other campus buildings are still up in the air, said Larry Laukka, chairman of the Gateway Steering Committee.
“When we’re done, the Gateway will be about a $25 million venture,” Laukka said.
As for the building itself, however, construction plans will include up to 125,000 square feet of extra space that the three organizations will lease to University departments.
Although no departmental moves have been finalized, officials in the University’s Facilities Management and finance and operations departments are looking at possible transfers.
One reason the regents are likely to move is the additional space they require, said Jo Anne Jackson, senior vice president for Finance and Operations.
The regents said they are looking for about 12,000 square feet of office space.
At the regents’ April meetings, Linda McCracken-Hunt, director of the project’s development, reported on a few of the earlier possibilities that officials had explored for the move before settling on Gateway.
The two most notable sites were Northrop Auditorium and Coffman Memorial Union.
A financial analysis of Northrop recommended that, after current construction to provide more conference room space is completed, no more space-making projects be undertaken. Narrow office space and column spacing would also be a problem.
At Coffman, a considerable amount of remodeling would have to be done to provide the column-free rooms the regents desire. Price also played a factor in ruling out this option.
“Gateway would be a state-of-the-art building to serve all these needs,” said McCraken-Hunt.
Although plans are not finalized, regents expressed enthusiasm for the move, asking Gateway officials to proceed in finalizing plans for the complex and their transfer.










