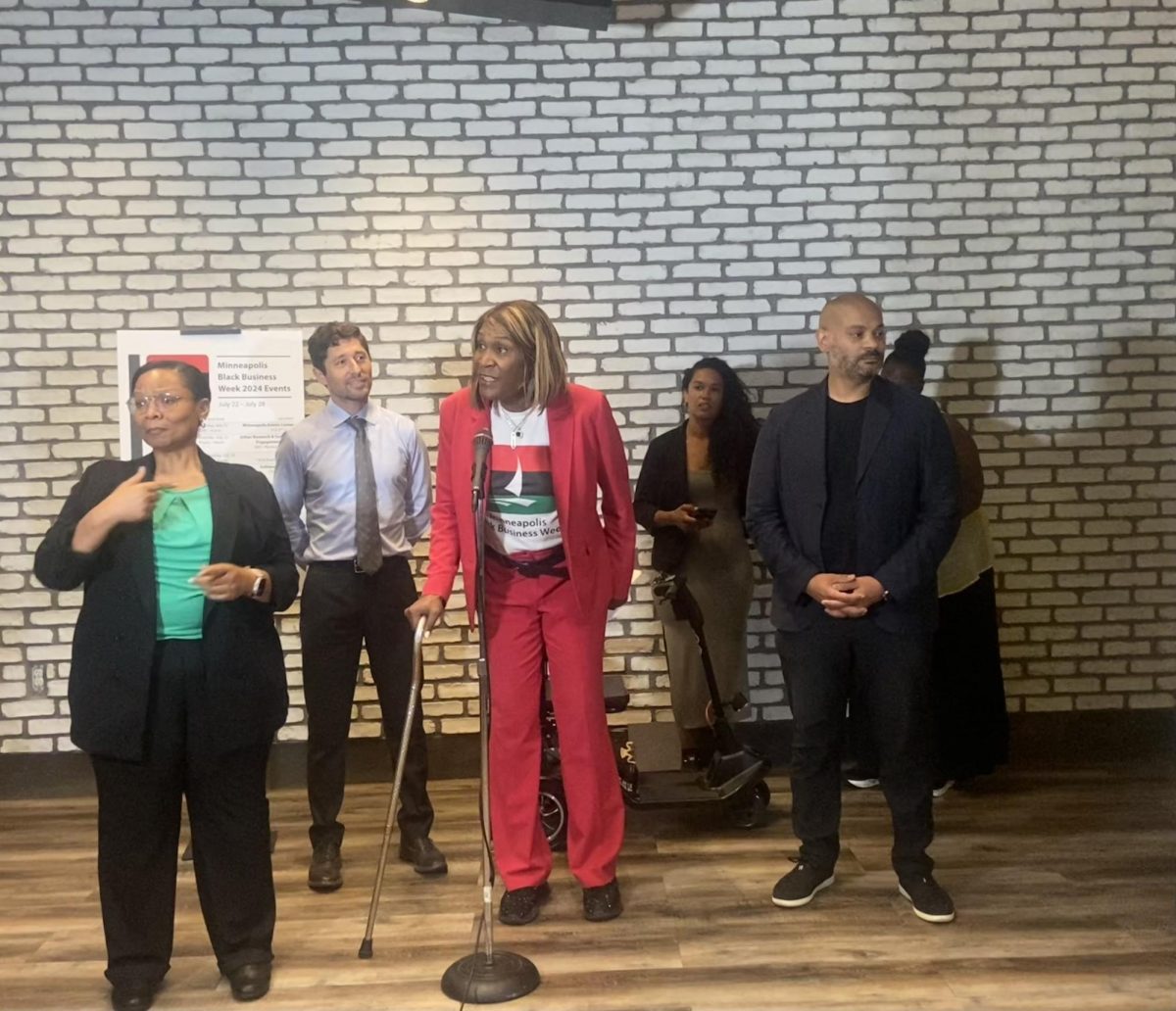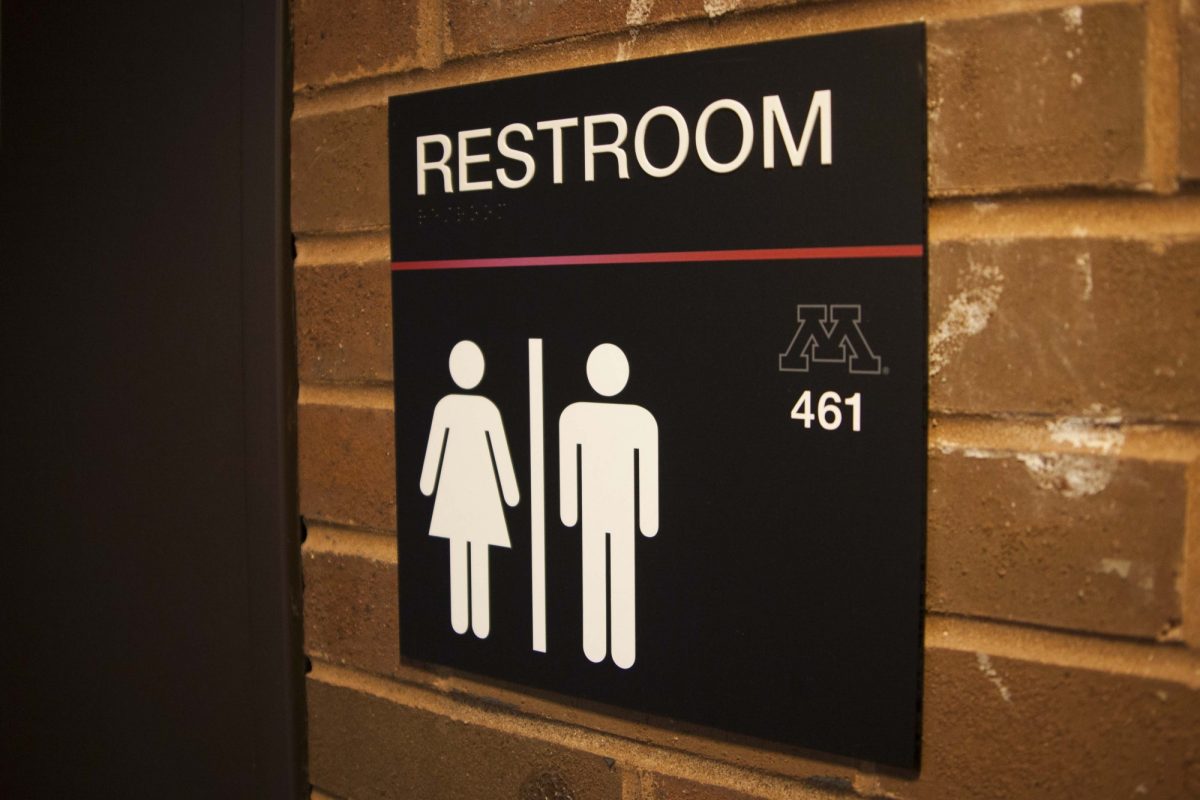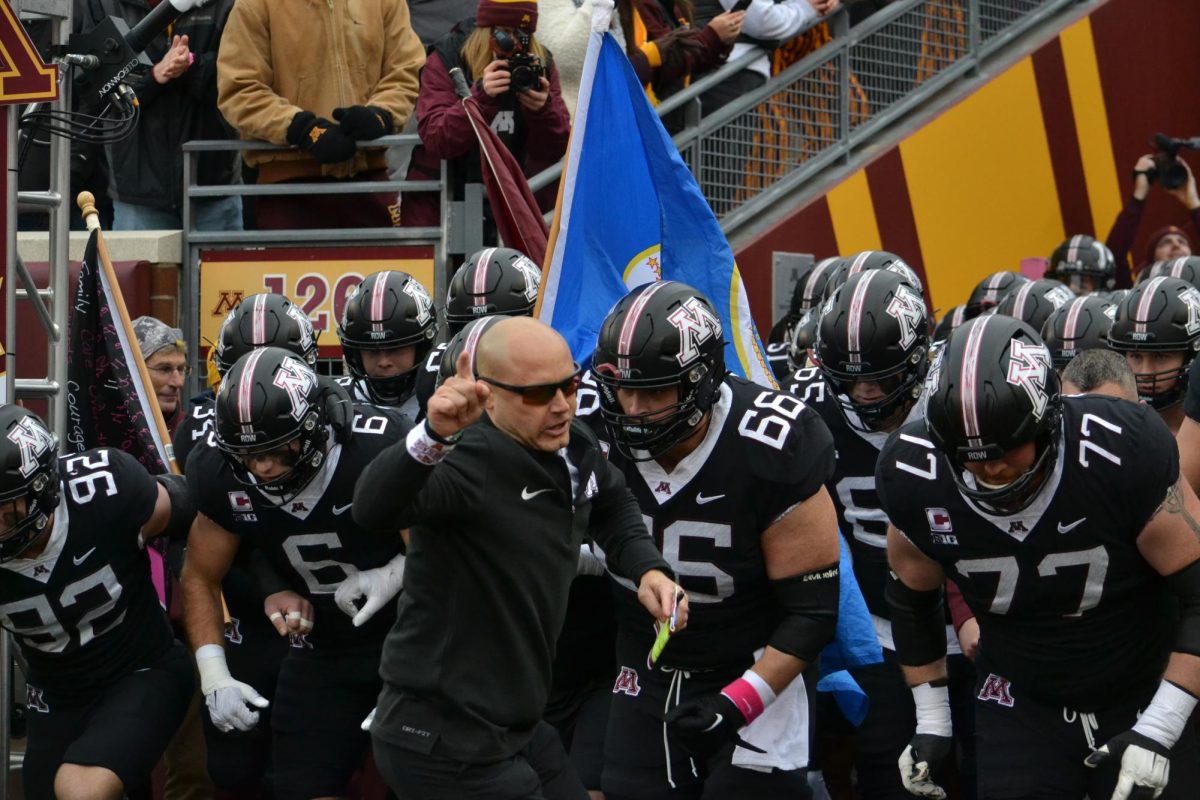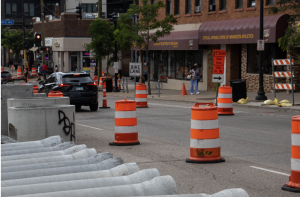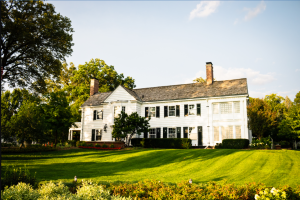When Antoine Predock began to create ideas for a design of the University Gateway center, he started at the beginning.
A 12-foot collage of magazine clippings highlighting the history of Minnesota — from the geologic beginning of the glacial age to present day constructions such as the split-rock lighthouse on Lake Superior — allowed the University to share in his vision of a limitless structure.
“I wanted to create a timeless quality,” Predock said. “The bottom line is the land.”
Predock, an internationally renowned architect based out of Albuquerque, N.M., addressed a meeting at the Radisson Hotel Ballroom Thursday night as part of Design Initiative Week. Predock and Minneapolis-based architectural firm KKE began the three-year-long endeavor the summer of 1996.
As with many of the buildings at the University, the Gateway center, located at the intersection of University Avenue and Oak Street, is intended to be personal to the state of Minnesota.
The Gateway center, however, unlike many University buildings that use Minnesota’s mineral resources, uses the mineral in both form and function.
While creating a building that is uniquely Minnesotan, Predock makes sure the needs of the client are met, said Lew Moran, a senior associate at KKE who has worked extensively with Predock.
“His (Predock’s) buildings are unique to the client,” Moran said.
Since the beginning of the creative process, Predock has tried to immerse himself in the culture of Minnesota, Moran said.
While focusing on the people, Predock continually came back to the land in which they live.
Predock’s inspiration for the granite-clad exterior of Memorial Hall, which is located at the south end of Gateway, was the geologic outcrops that line Lake Superior’s North Shore.
According to School of Architecture Dean Tom Fisher, this represents a “fractionalized geode.” A geode is a stone with a rock hard exterior and an interior with a cavity lined with crystals. When finished, Predock’s creation will have both qualities.
The structure will have fissures that allow for light to come in during the day. At night, artificial light will stream out into the plaza in the form of the crisscrossed fissures.
Designed to greet visitors as they come to the University and define the eastern boundary, the center is a result of Predock’s goal to create a type of beacon at the edge of campus.
The alumni wanted a building that was progressive, not a testament to the past said Tom Garrison, director of communications for the University Alumni Association.
For all of the center’s uniqueness, however, transferring Predock’s vision from the original clay model to concrete and steel presented some engineering difficulties.
“It is probably the most complicated structure in the Twin Cities,” said Moran. “There is no simple way to enclose the space.”
Despite the difficulties of a complicated structure, it is “very buildable,” Fisher said. The center is slated for completion fall 1999.
Although on campus, the construction of the center has been financed exclusively by the Gateway Corporation. The University of Minnesota Alumni Association, the University of Minnesota Foundation and the Minnesota Medical Foundation, comprise the corporation and will be housed in the center after completion.
Gateway designer unearths unique vision
Published April 9, 1999


