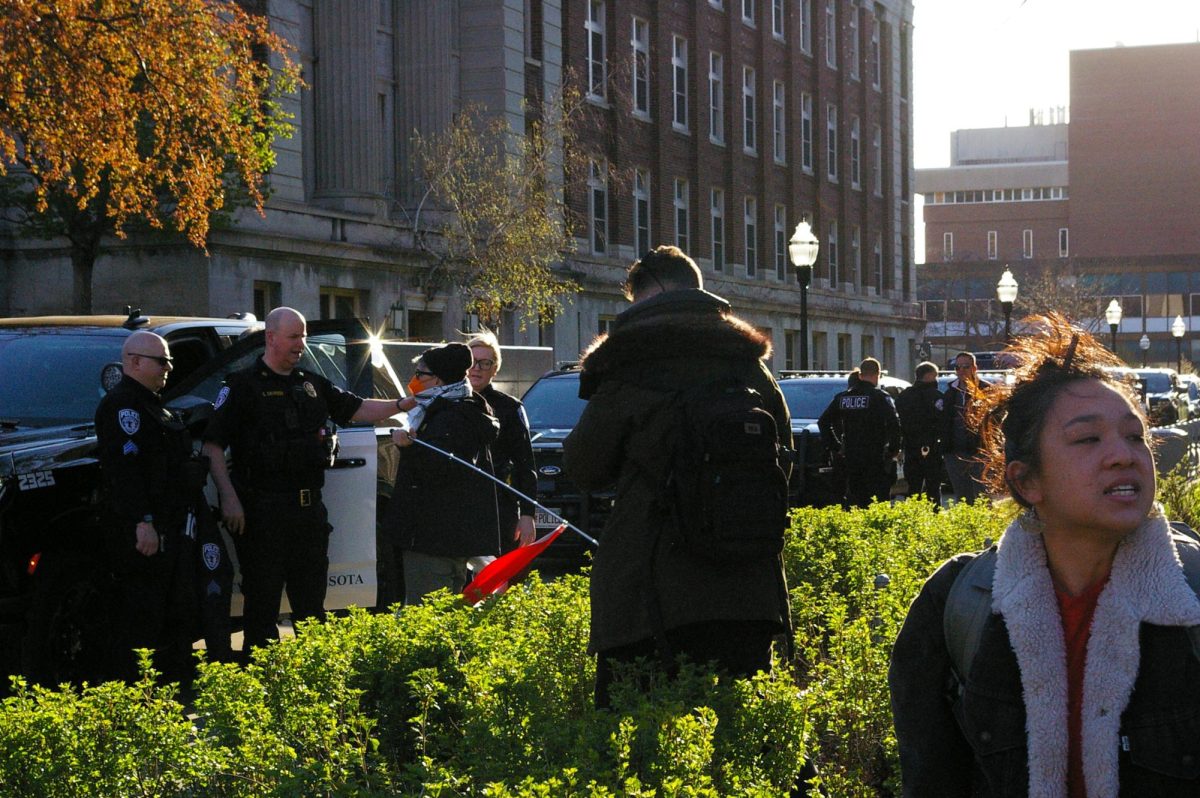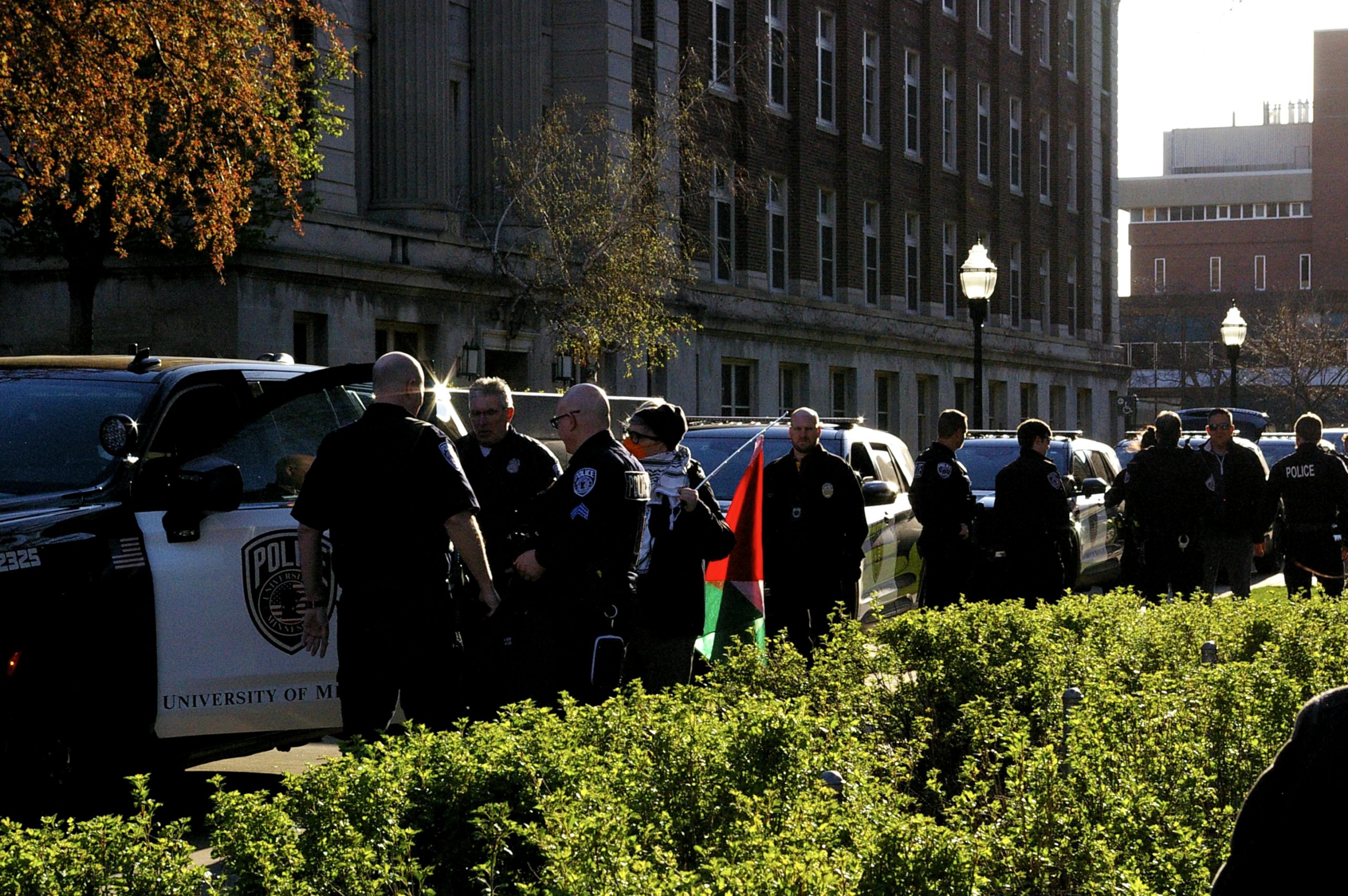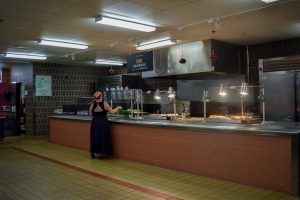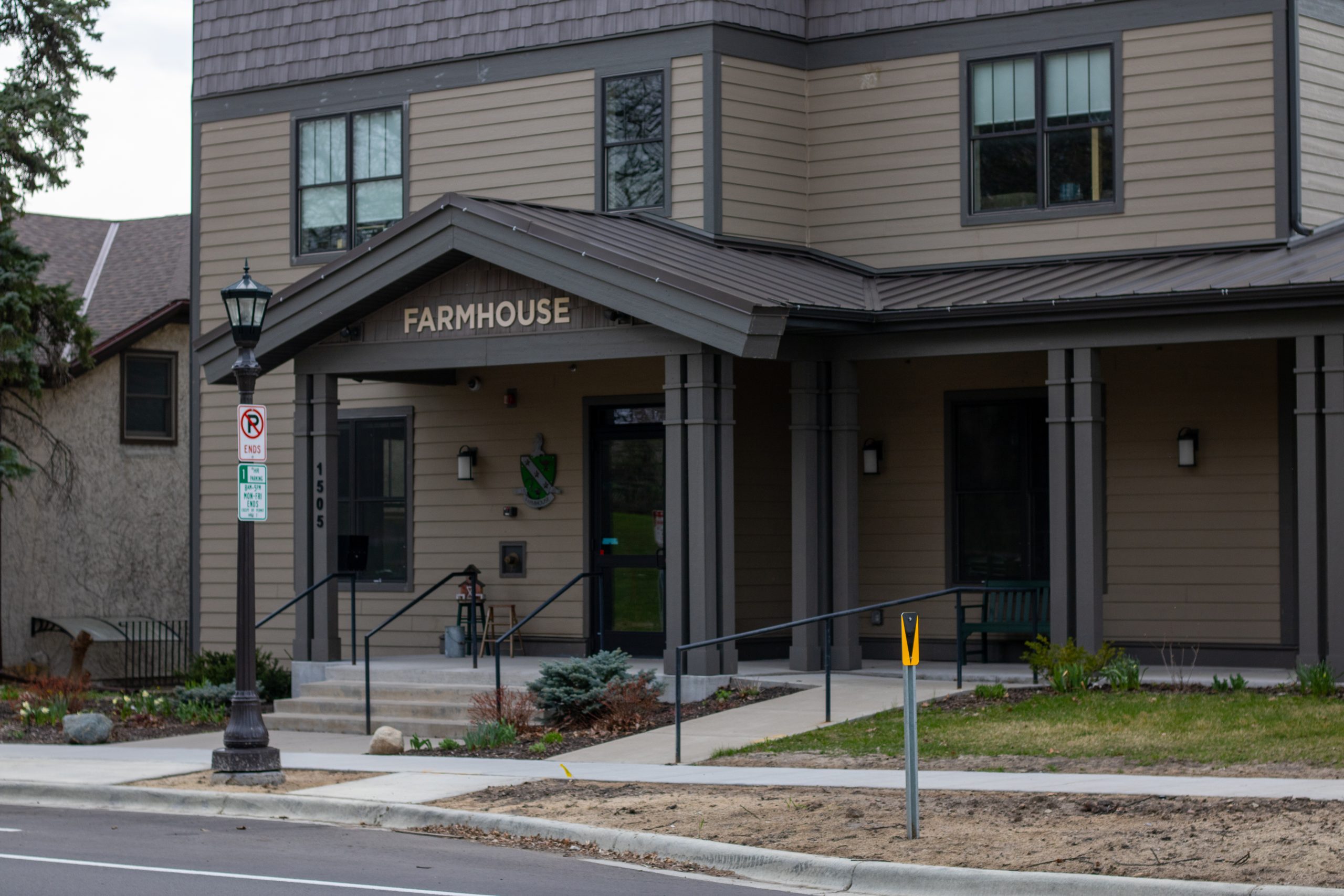A massive restoration effort has turned the long-silent waiting room of the Milwaukee Road Train Depot into a hub of activity once again.
At 9 a.m. today, University interior design students will present floor plans to CSM Corp. executives, hoping to add their ideas to the way-station’s rebirth. Minneapolis officials contracted with CSM more than a year ago to turn the station into a hotel and entertainment complex.
The last train rumbled out of the station in 1971 and, though the rails have been silent ever since, the depot was used as office space until 1979.
After it was vacated more than 11 years ago, the 101-year-old depot fell into disrepair until the Minnesota Historical Society renovated the exterior a few years ago.
That renovation, coupled with the city’s efforts to revitalize the riverfront, kicked off a complete resurrection of the old station.
Design, housing and apparel professor Delores Ginthner said the University became involved through her department’s initiative and contact with CSM.
Ginther’s students designed floor plans to turn the depot into a modern hotel while still retaining the building’s historic integrity.
“That was one of the big challenges,” Ginthner said. “They had to preserve as much of the old style as they could because it’s such a historic landmark.”
Ginthner co-taught the class with a department lecturer, Caren Martin.
“We went into the project because of the opportunity to look at a real building and deal with some real issues,” Martin said. “It wasn’t just a conceptual project where students could go anywhere they wanted with it. They were forced to work within a certain set of parameters, and I think that was a great learning experience for them.”
Ginthner said, however, she did not expect CSM to use the students’ designs because the areas the students looked at are already under construction.
“We did this so the students can say they did it,” she said. “Getting students involved in a project like this adds that ‘real’ element. It makes it more exciting.”
Still, both Ginthner and Martin said CSM could take elements from student designs and incorporate them into the final design. In that way, Martin said, it would be a learning experience for both the students and CSM.
Jan Tucker, a CSM spokeswoman, said she expects today’s presentation to be more than just a learning experience.
“We expect to see a wide variety of conceptual designs from the students,” Tucker said. “We also expect to incorporate some of those designs into our final plan.”
“CSM has been very philanthropic,” Martin said. “But they will benefit in many ways from this. I think the biggest benefit for them is that they’re going to see how much interior designers can add to a project like this.”
Significant work has already been done on the cavernous train shed at the site adjacent to the depot.
The 600-foot-long shed is being converted into two NHL-sized ice rinks which will be used for year-round ice skating.
One half has already been enclosed and cooling rods laid for the first rink.
Mike Wereschagin welcomes comments at [email protected]. He can also be reached at (612) 627-4070 x3226










