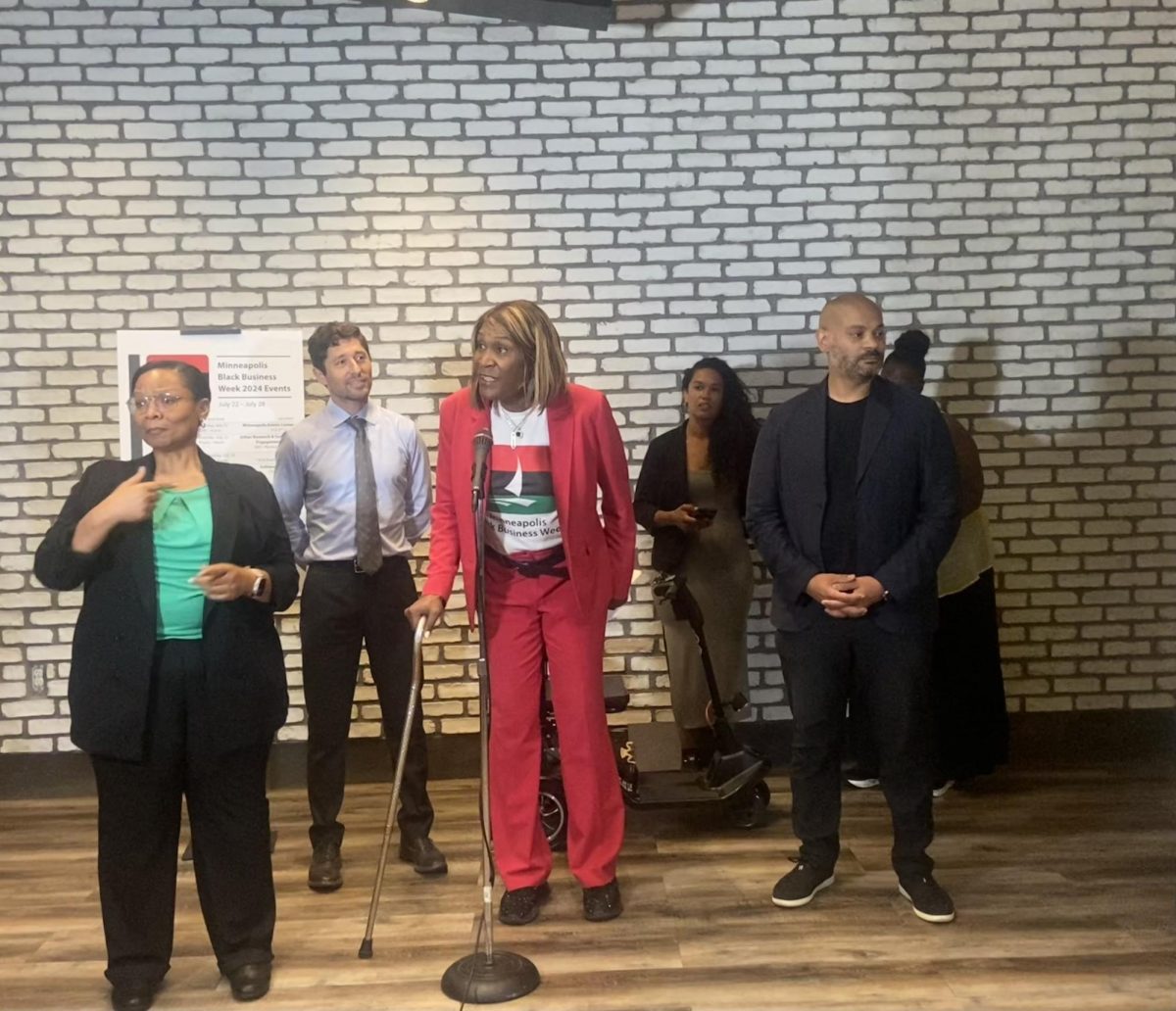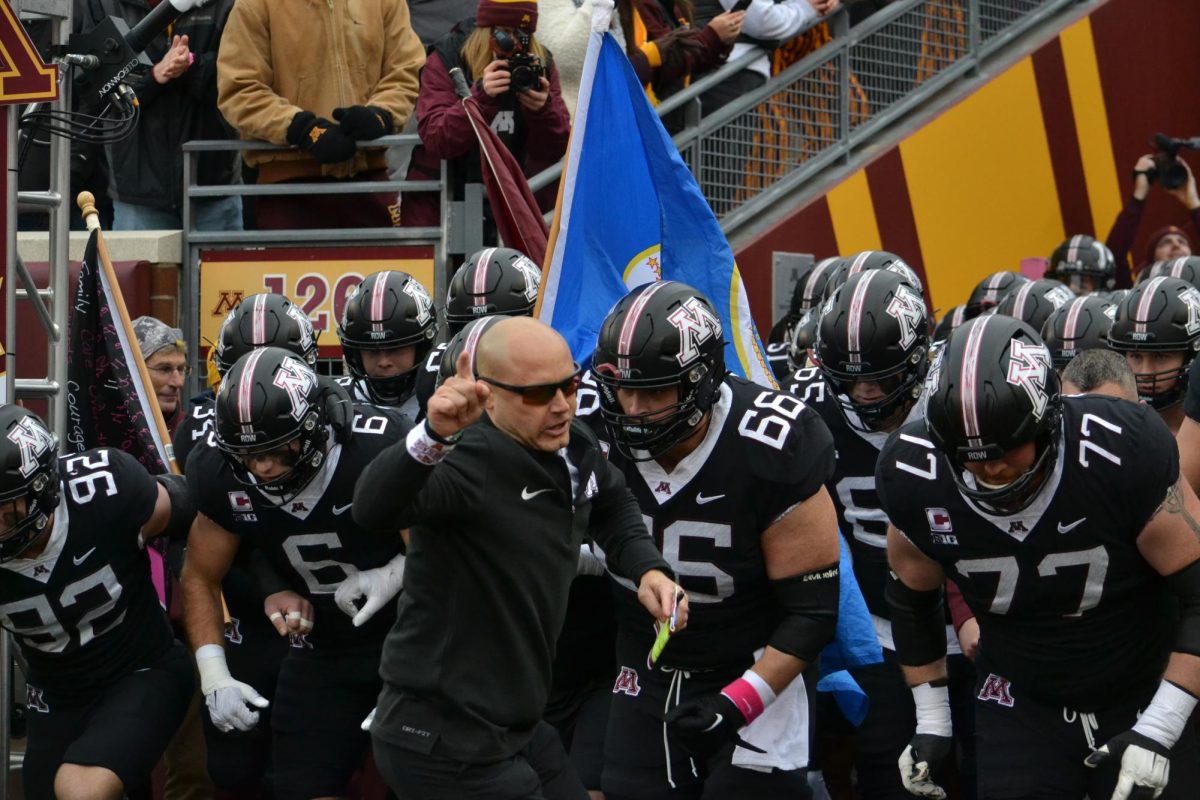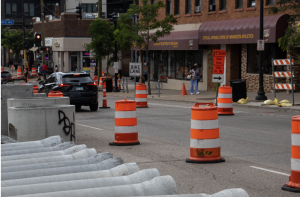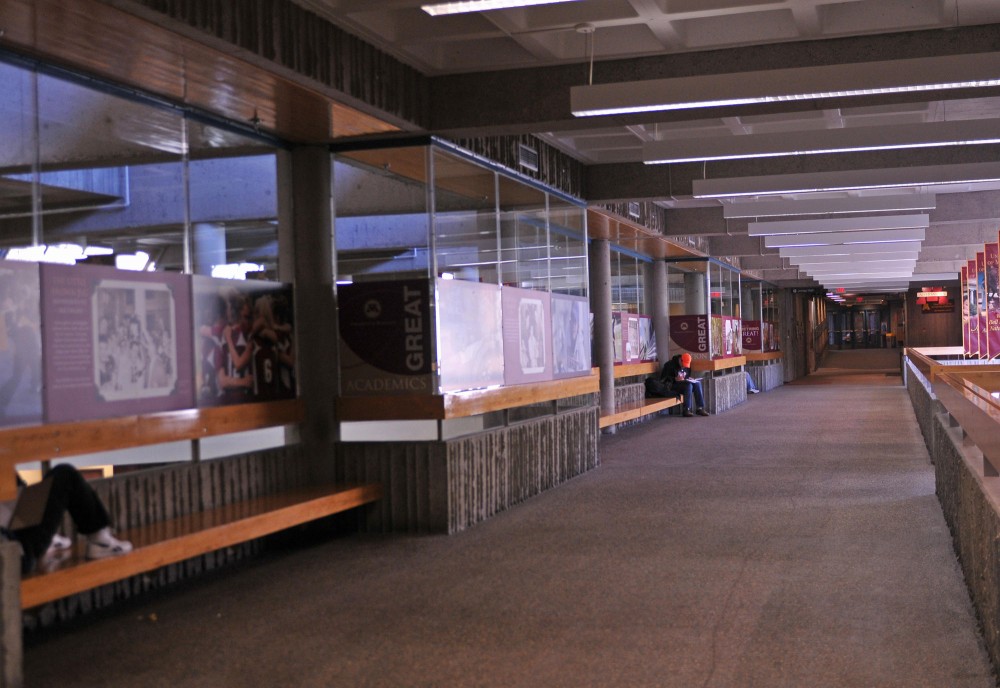Crews will start tearing down Norris Hall by the end of the month. Wesbrook Hall was razed in August.
Of the 13 buildings the University of Minnesota pegged for potential demolition three years ago, only eight remain. ItâÄôs all part of the Master Plan.
Each building was ripped down according to a strategy passed in 2009, when the Board of Regents approved the new Twin Cities Campus Master Plan.
Many of the targeted buildings have already been destroyed: the Science Classroom Building; Wesbrook Hall; the Eddy Hall annex and, most recently, Klaeber Court and the Veterinary Anatomy Building in St. Paul.
Next on the tear-down list: Anderson Hall, Williamson Hall, the University Office Plaza building and the Field House, among others.
But that doesnâÄôt mean those buildings will come down anytime soon. For many of the buildings shaded in black on the master plan, thereâÄôs no time frame for their demise âÄî or even any certainty that theyâÄôll be torn down rather than repaired.
The decision is a matter of the buildingâÄôs physical condition, the programs using the space and its historical significance, said Orlyn Miller, director of Capital Planning and Project Management.
âÄúWhen we put it in the Master Plan, we donâÄôt just go and take down a building without dealing with all the dominos that go with it,âÄù Miller said. Depending on the buildingâÄôs use, departments have to be moved into new spaces and adequate replacements must be found.
Bringing old buildings up to snuff can be a major investment. The type of classrooms the University prefers has changed, Miller said, comparing the active learning classrooms in the new Science Teaching and Student Services building to the outdated lecture halls in Anderson Hall.
At some point, it becomes more cost-effective to fund a new building rather than maintain an old one, Miller said. Other buildings like Folwell Hall and Eddy Hall, the oldest remaining on campus, are worth saving for their historical significance, he said.
Historic Fraser Hall on the East Bank is in the process of being âÄúmothballed,âÄù or closed up until the University can fund a renovation. There isnâÄôt yet a timeframe for its closure, said Kris Wright, the director of the Office of Student Finance, which is housed in Fraser.
Facilities Management and Capital Planning have been good about asking for feedback from Fraser tenants, she said.
Once full of student services, much of the space on the second floor of Fraser is now empty. Former tenants who worked directly with students moved into STSS at the beginning of the 2010 school year.
âÄú[In the cases of historic buildings], we might be willing to spend more money to make more programmatic changes,âÄù Miller said.
Putting buildings on the blacklist
Williamson Hall is considered to be in âÄúpoorâÄù condition by Facilities Management. FM calculates a buildingâÄôs state of repair by dividing its anticipated cost of upkeep over the next 10 years by the facilityâÄôs estimated replacement cost.
ThereâÄôs no concrete timeline for WilliamsonâÄôs demolition, but plans to move its tenants are already in motion.
âÄúMost of the places weâÄôre moving people out of now are not buildings people want to be in,âÄù said Brian Swanson, assistant vice president for finance at University Services. âÄúAn underground building [like Williamson] isnâÄôt the most sought-after option.âÄù
Employees with allergies have had to move out because of mold, and the building leaks with heavy rain, said Pat Roth, the executive assistant in the Office of the Bursar. Roth said some of the staff members working in the building know of the far-off plans to raze it, but she doesnâÄôt think thereâÄôs been a lot of communication outside of department heads yet.
Prior to demolition, FM surveys each building to determine its condition and handles any necessary asbestos abatement, Bradley Hoff, a chief administrative officer with FM, wrote in an email.
Because the University Office Plaza is in fair condition, itâÄôs not likely to come down anytime soon, Miller said. But since 2009, itâÄôs been in the shadow of TCF Bank Stadium, where it doesnâÄôt fit in.
ItâÄôs a matter of aesthetics.
âÄú[The stadiumâÄôs] proximity to other athletic venues adds to the feeling that this area can only house buildings of a similar scale,âÄù the East Gateway District Master Plan says.
That document suggests the building âÄî currently home to the Office of Information Technology, the Department of Central Security, the Center for Teaching and Learning, the Minnesota Daily and more âÄî be âÄúreplaced with a multipurpose open space.âÄù
Chris Parker, who works in CTL, was surprised to learn the University had plans to get rid of the Office Plaza sometime in the future. The space was renovated just before the CTL moved in two years ago, he said.
âÄúItâÄôs not at the center of campus,âÄù he acknowledged with a shrug.
Demolition plans generally donâÄôt move fast. CPPM tries to notify staff and faculty members years in advance, Miller said.
Wesbrook Hall was an exception. Tenants were notified about three months in advance, Miller said. The building had been targeted for demolition since the 1996 Master Plan.
The decision came quickly when it was evident that heavy construction on Northrop AuditoriumâÄôs annex would disrupt activity in Wesbrook.
Making a master plan
About once a decade, the University develops a new Master Plan âÄî a broad campus blueprint for the next 10 years.
ItâÄôs the presidentâÄôs job to call for the creation of a new Master Plan, Miller said. The last Master Plan, called for by former President Bob Bruininks, was approved by the Board of Regents in 2009. Amendments to the Master Plan are made as needed.
âÄúThe first step was to kind of identify the primary areas we were looking at and develop work groups,âÄù Miller said.
Work groups made up of students, faculty, staff and community members help identify problem areas on the University campus.
CPPM gathers input from work groups and formulates its goals. In order to integrate input from community members, CPPM held four public forums, on the East Bank, West Bank and St. Paul campuses, and one in Van Cleve Park before compiling the plan for approval.











