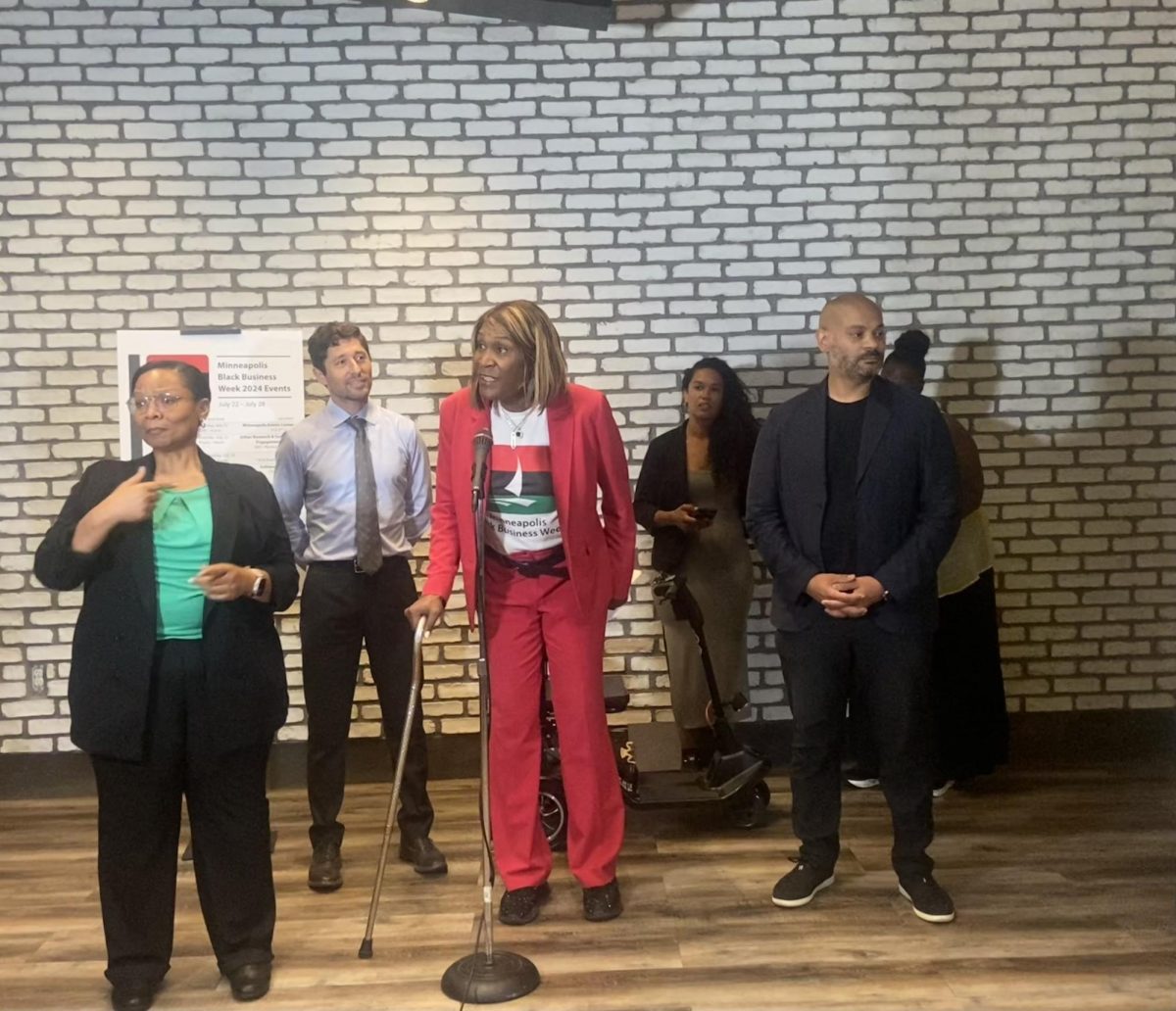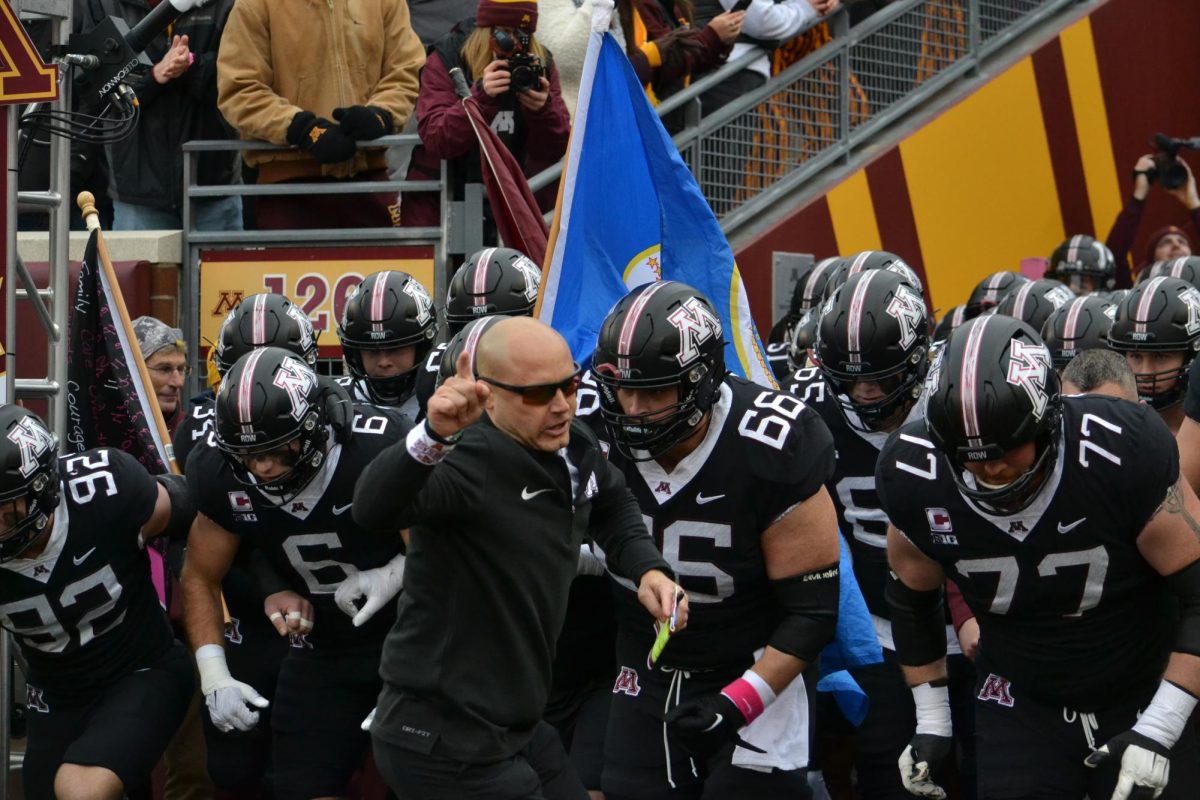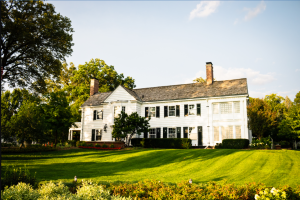The hazy vision of the Coffman Union renovation is slowly coming into focus thanks to major decisions made by union officials this week.
A team of architects has been chosen to begin the $45 million renovation. With the selection, location and space for incoming tenants can now be decided. A goal was set Wednesday morning to complete requests for space in the new union by the time school lets out for the summer. Student groups, food vendors and retail outlets, like a new bookstore, will vie for space.
The 18-month-long project, slated to begin winter 2000, will force the union to close its doors to students in order to revamp the interior, which will include a new computer lab and air conditioning.
Korunsky Krank Erickson Architects and Williams Trebilcock Whitehead Architects will team up on the project. Both students and administrators comprised the selection committee.
Michael Holland, a junior in economics at the University, served on the selection committee. He said he was pleasantly surprised at the lack of contention between students and administrators during the selection process.
“I kind of expected it to be a battle between administrators and students,” he said.
Some administrators were concerned more with budgets and time lines than student space, but the final decision was made on how the architects related to students, Holland said.
The choice of architects allows the project to move forward. In order to receive space in the new union, groups and vendors are required to request specific space allotments.
The architects use the space requests to decide how to design the building. The request process began last fall, and officials want the process completed before students vacate the campus for the summer.
Jim Turman, chairman of the building advisory team, said the requests for space will now be given to the architectural team for review. Schematic drawings are the next phase of the project. Turman called the time line for the programming phase “tough,” but said the goal of finishing the phase before students depart was the most important goal.
Tony Armlin, who works with the University’s owner representative, said the preliminary drawings of the project should be ready for Board of Regents approval in September 1999.
Architects for Coffman
Published May 20, 1999










