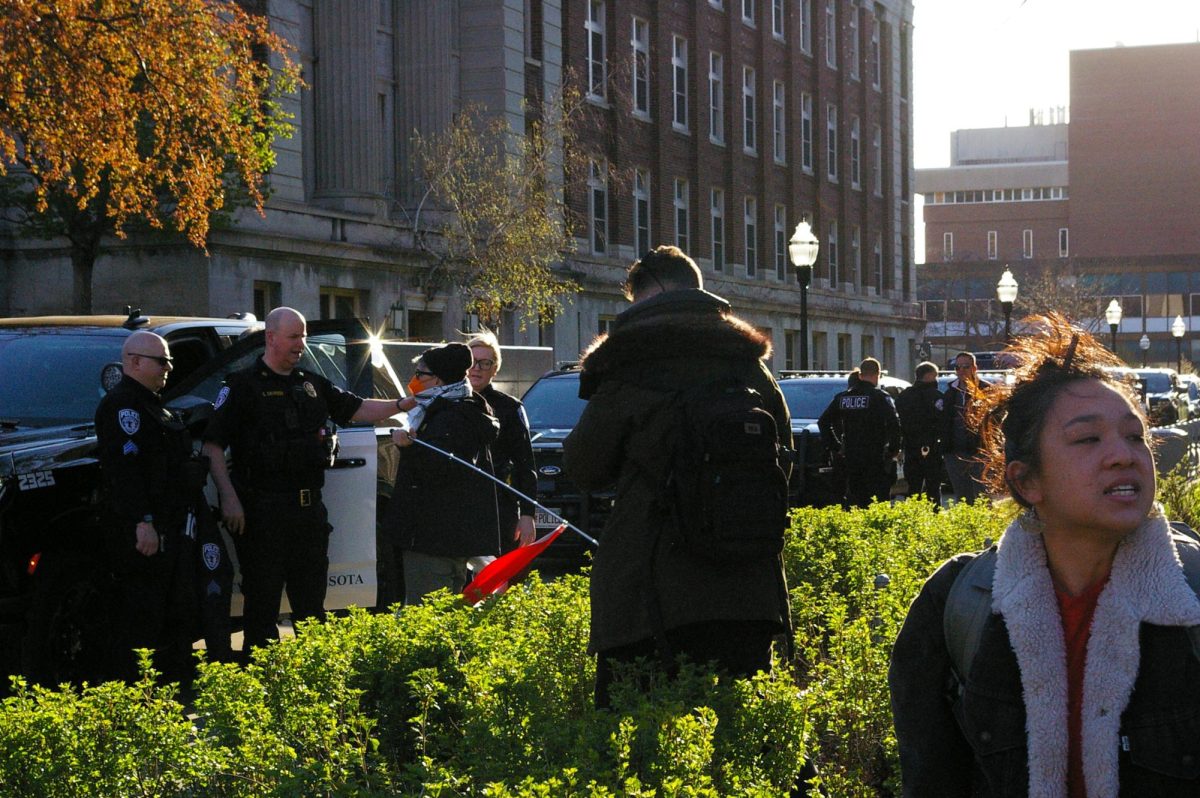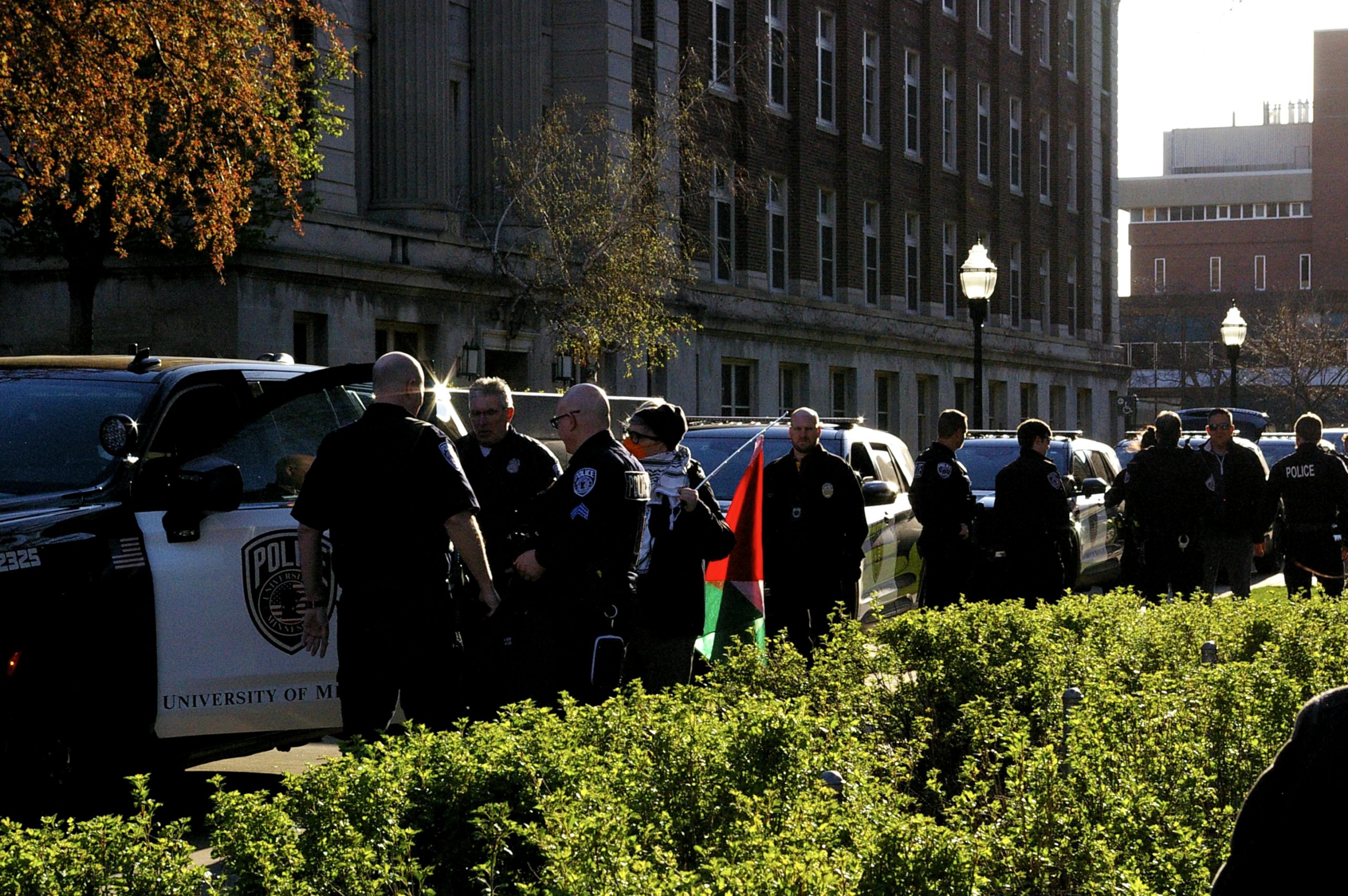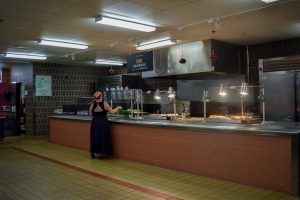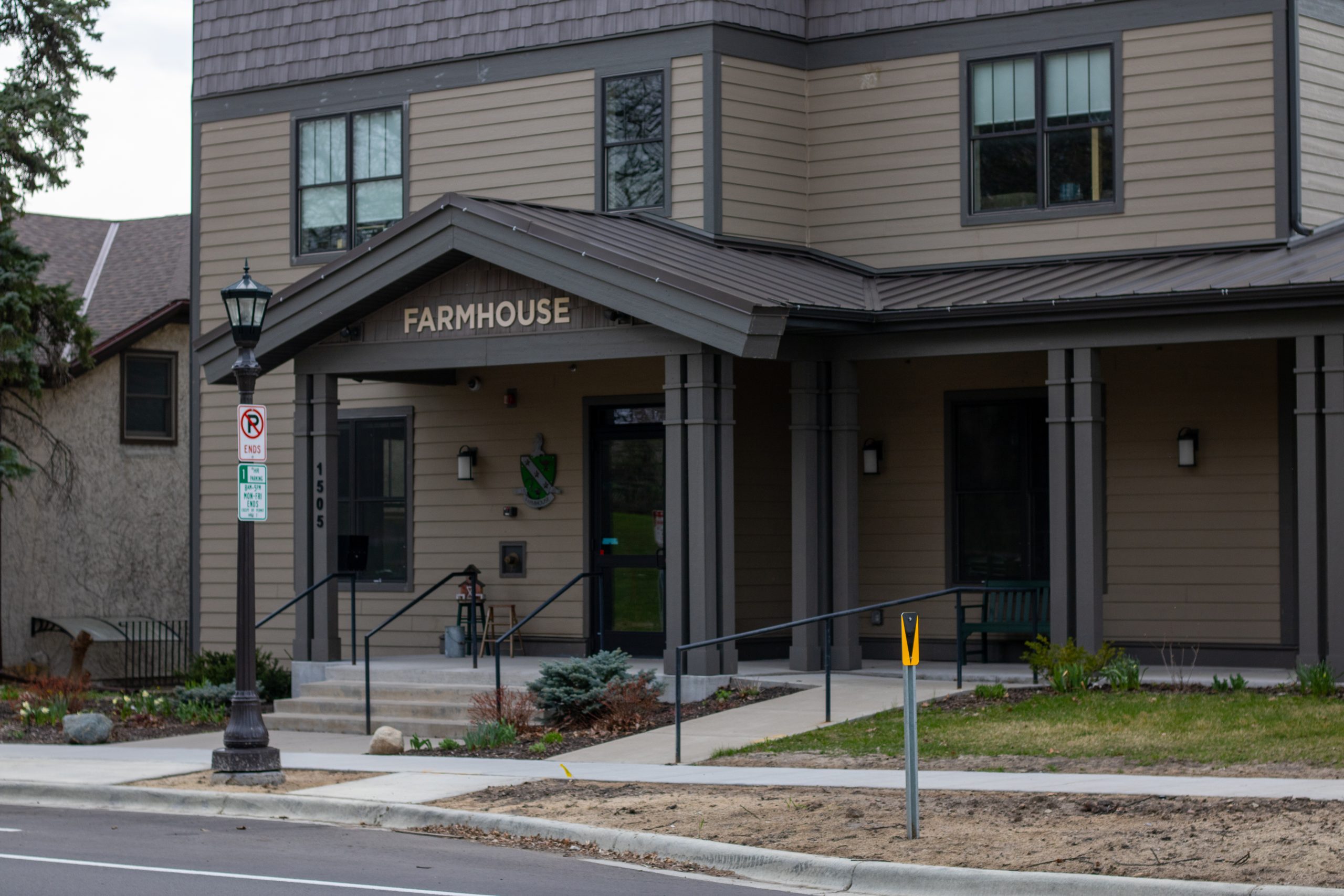To bring architectural awareness to the masses, I sponsored the first-ever campus architecture scavenger hunt. In my March 10 column, photos and clues about six buildings on campus were published, with the promise that the people to correctly identify buildings would win fabulous prizes.
The first clue was: “I am named after the designer of the Cedar-Riverside apartment complex.” The answer is Rapson Hall, home of the College of Architecture and Landscape Architecture.
A department of architecture was created by the Institute of Technology in 1913 and originally housed in Lind Hall. In the 1960s, the School of Architecture and Landscape Architecture was established, and a building adjacent to the mechanical engineering building was constructed for it.
For years, it was simply known as the architecture building, but the interior court was named for Fredrick Mann, founder of architectural studies at the University. In 1989, the school separated from IT, but as a parting present, it received $700,000 to plan a new addition.
This addition, and a remodeling of the old architecture, was designed by Stephen Holl, Vincent James Associates, Ellerbe Becket and Rozenbaum Miller Architects. It was completed in 2001 at a cost of $28.1 million. In 2002, the building was dedicated to Ralph Rapson, a former dean of the school and designer of the soon-to-be demolished Guthrie Theater.
The second clue was: “I am the only building of these six not still standing in its entirety.” No one got this right. Guesses included Memorial Stadium and Nicholson Hall, but the answer is the Home Building, which stood on the St. Paul campus. It was built in 1887 at a cost of $20,000 and was designed by Leroy Bluffington. It originally housed the University’s agricultural high school. It later housed home economics and music classes, was used by the Navy during World War II and became a men’s dormitory.
At one point in time, it was one of seven residence halls on the St. Paul campus, with that campus having its own interdorm council. The Home Building was torn down in 1952 to make way for Bailey Hall, in whose courtyard can be found the front porch arch of the Home Building. The other seven St. Paul residence halls were gradually torn down during the next 30 years.
The third clue was: “I was the University’s original library building.” This is Burton Hall, built in 1893-94 at a cost of $75,000. The outside is another Buffington design, with the inside designed by Charles Sedgwick. Supposedly, the two architects hated each other, which might be why the library was entered from a separate exterior door than the rest of the building. Burton Hall was modeled on the Temple of Neptune in Paestum, Greece, and caused controversy among members of the the Stone Cutters’ Union of St. Paul for being clad in Ohio stone.
After Walter Library was constructed in 1924, Burton Hall contained offices for the Alumni Association and The Minnesota Daily. (One scavenger hunt winner suggested the next Daily T-shirt design should show Burton Hall with “The Minnesota Daily” chiseled into it instead of the names of authors.) In 1952, it became the College of Education and Human Development’s headquarters.
The fourth clue was: “I was constructed on the site of ‘Old Main.’ ” The answer is Shevlin Hall, built in 1906 for $60,000. It was meant to be a kind of women’s student union, and its full cost was donated by Thomas Shevlin in honor of his late wife, Alice. It has been remodeled at least four times and now houses the department of communication disorders.
The fifth clue was: “I house a program that began in Norris Hall.” The answer is the Barbara Barker Dance Center, constructed in 1998 for $4.3 million to act as a gateway to the West Bank Arts Quarter. It was designed by Joan Soranno of Hammel, Green and Abrahamson.
The dance program began in 1925 as a minor within the department of physical education. In 1987, dance became a major program offered by the newly combined Department of Theater Arts and Dance. Barbara Barker was the dance program chairwoman who began the push for the program to get its own building custom-designed for dance instruction.
The sixth clue was: “Referred to in early photos as an administration building, I still serve that purpose.” The answer is Coffey Hall, which was
built in 1906 and added onto in 1917. In 1961, a fire caused $100,000 in damage to its auditorium, leading to a $1.5 million overhaul.
The University owns more than 800 buildings. In the responses I received, Burton Hall and the Weisman Art Museum were the two buildings most often suggested for the best buildings. They’re also two of my favorites, but my overall favorite spaces on campus are the interior of Walter Library (the ceiling is to die for) and the Fredrick Mann Court in Rapson Hall.
Respondents cited Williamson Hall, McNamara Alumni Center and Fraser Hall as the worst buildings. I would have to declare most of the West Bank to be examples of the blah, soulless architecture I detest, although the Barbara Barker Center for Dance and new art building are reversing that trend.
The University archive has photographic and written records of the all standing and demolished buildings, but the University’s planning department does not hold onto plans of demolished buildings. While researching this column, I discovered some preservation-minded students who would like to collect oral histories from alumni who remember any of the demolished buildings on the St. Paul campus. For more information, e-mail [email protected].
And now, for the winners: Lynn Burchett, an administrative specialist with the department of psychology, and Luis F. Garcia, a senior in the College of Liberal Arts and a teaching assistant for General College. Each of them will receive an “I get it Daily” T-shirt and an issue of Architecture
Minnesota, the magazine of the Minnesota Society of the American Institute of Architects.
R.R.S. Stewart welcomes comments at [email protected].















