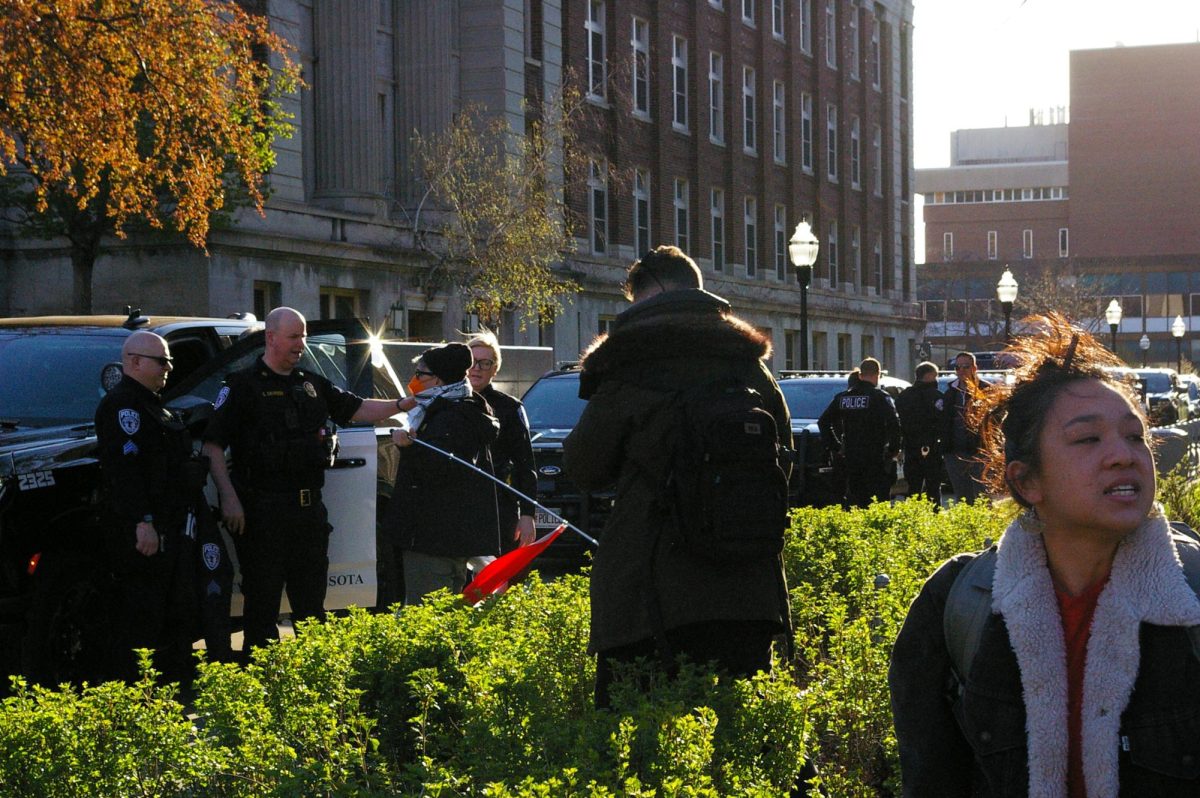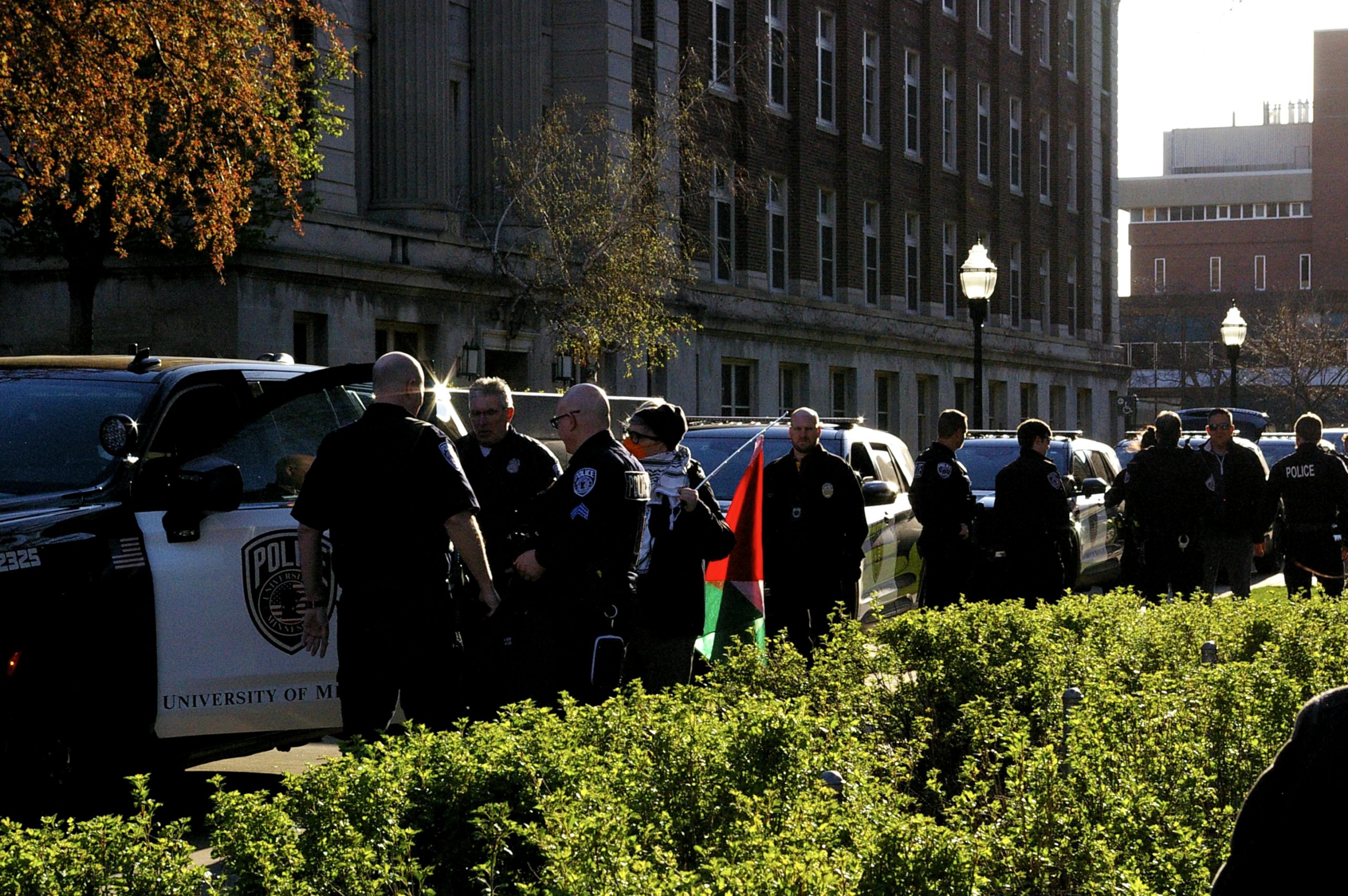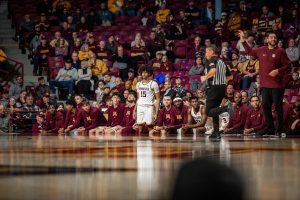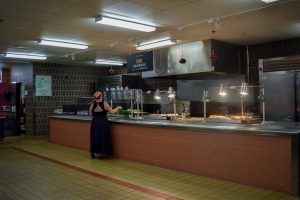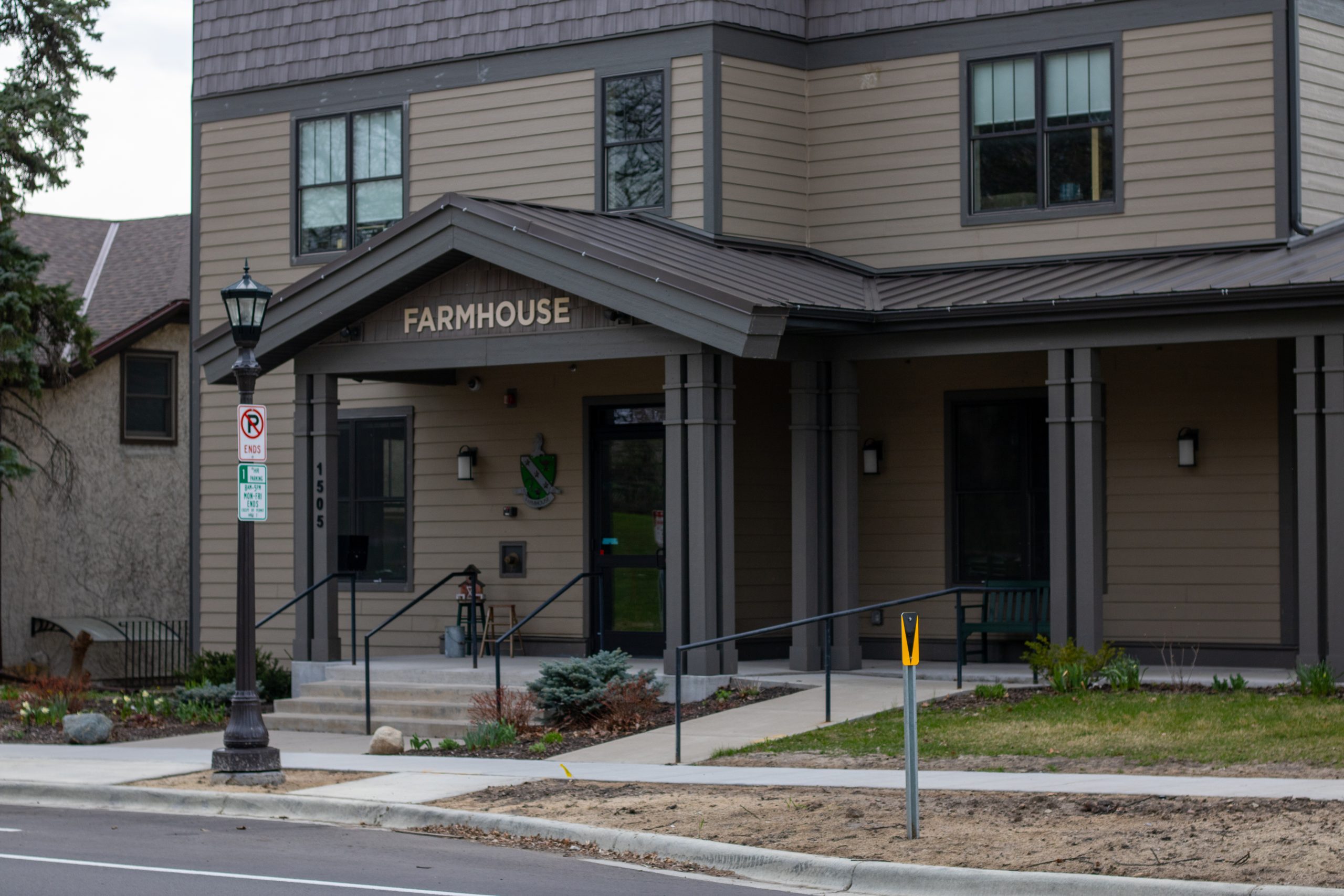Currently, there are two development proposals that would significantly increase the attractiveness of downtown Minneapolis to both local and metro-area residents. The Guthrie Theater has recently begun discussions about a new downtown expansion, and the Lunds chain of grocery stores has indicated interest in building a downtown location. While both have the potential to improve the downtown core, each must be introduced with consideration and care. The new Guthrie and the proposed Lunds must properly attend to the demands of their downtown locations and avoid mistakes common with recent development trends.
The proposed site for a new Guthrie theater overlooks the Mississippi River on 10th Avenue South, between the West River Parkway and South Second Street. Guthrie personnel propose to build a three-stage complex that would include a thrust-stage theater, similar to the one the original Guthrie innovated when it was built. The estimated cost could be nearly $75 million, with $50 million raised from donations and the remaining $25 million sought from state bonding allocations. The president and chief executive of Lund Food Holdings Inc., Russell Lund III, has expressed interest in building a downtown location to the Minneapolis Community Development Agency. Each of the three undisclosed locations are on Hennepin Avenue, south of 10th Street.
The new Guthrie would occupy a prominent lot on the river, visible to St. Anthony village, parts of the Holmes neighborhood and Interstate Highway 35W. The design of the building should represent this potential to be a landmark by being accordingly elegant, traditional and, most importantly, conservative. Since the theater will likely remain for a long period of time, any experiments using current architectural trends would only have temporary appeal. The new theater should also assist in developing the Washington Avenue South link between the University and downtown into a highly pedestrian neighborhood, with the possible inclusion of a small park space bordering the avenue. Instead of building a separate ramp — usually ungainly, dark, imposing structures — event parking should be coordinated into the local buildings.
The new Lunds department store should be similarly pedestrian-oriented. The typical layout of grocery stores — sprawling parking lot, awkward pedestrian access — would be inappropriate in the context of downtown Minneapolis. Despite this common advice, developers continually build suburban-style stores in dense environments, such as the recent Quarry Center in northeast Minneapolis. As there is no grocery store for the 25,000 residents of downtown — and the 150,000 who commute into the city every day — a prominent storefront location would offer the most convenient access.
Downtown residents, the Minneapolis city council and area developers are currently realizing the city’s potential to be a habitable, hospitable pedestrian locale. These two proposals should incorporate this potential. Minneapolis can have a thriving downtown by encouraging only this type of development and refusing to perpetuate undesirable trends in urban design and architecture.


