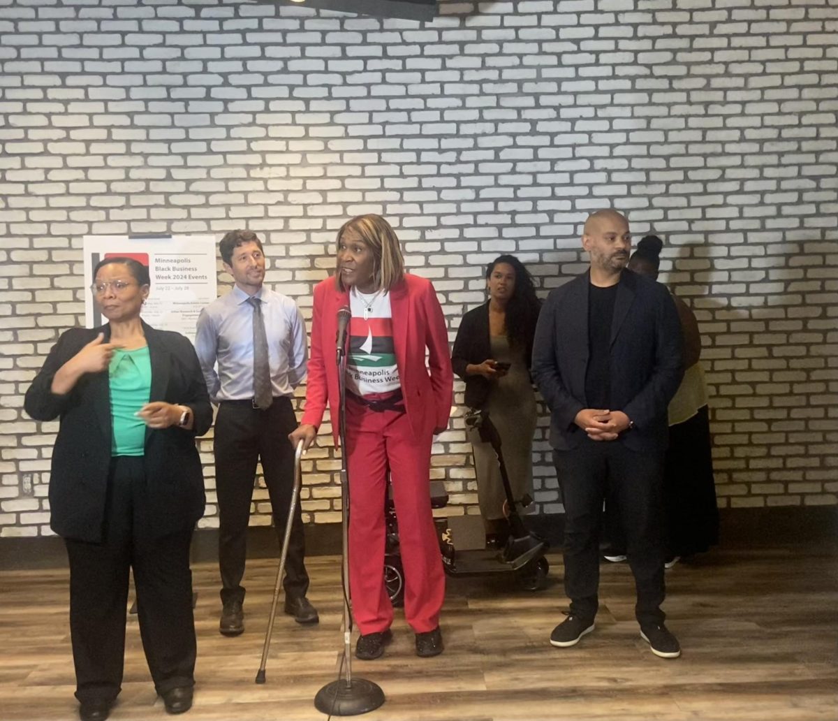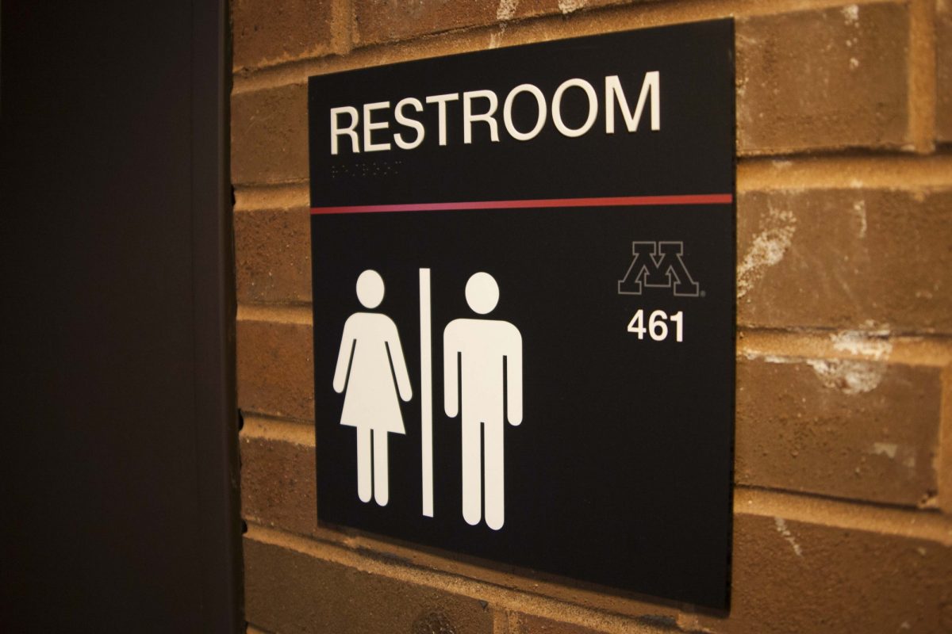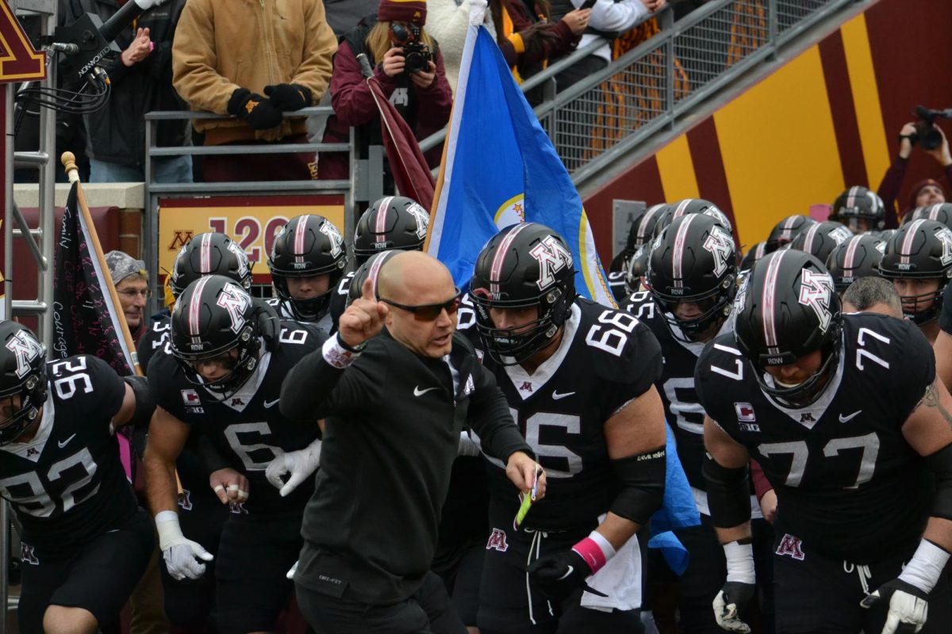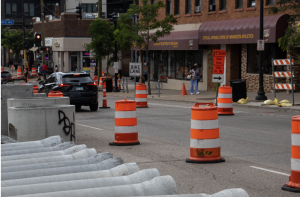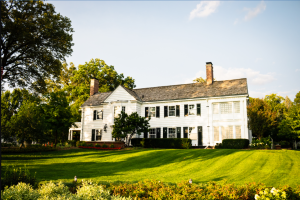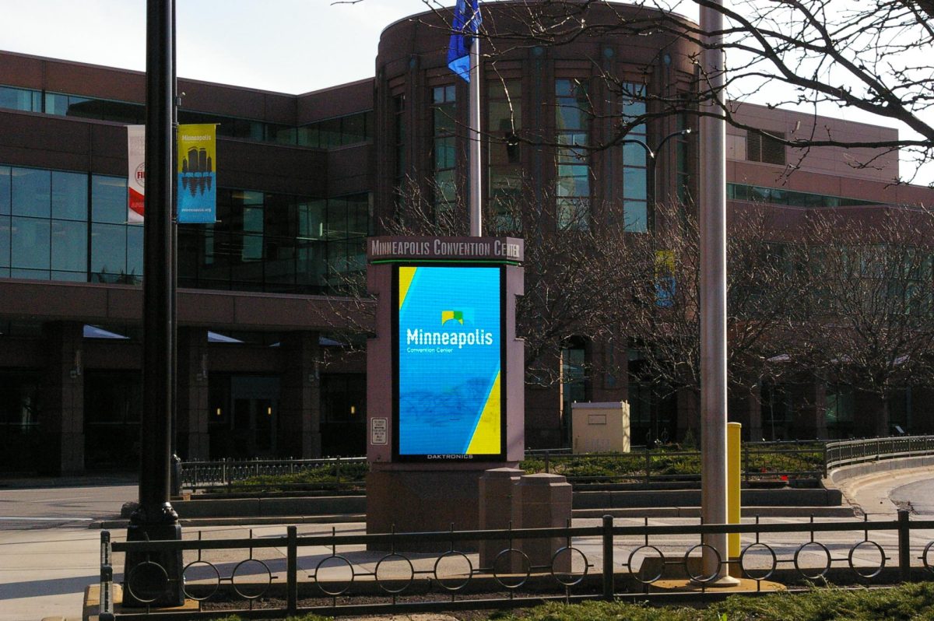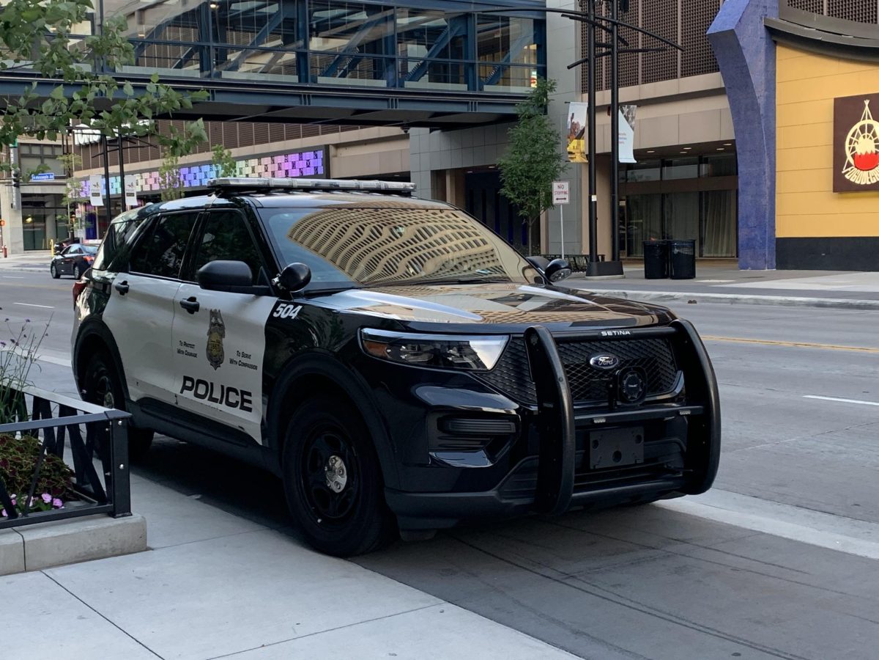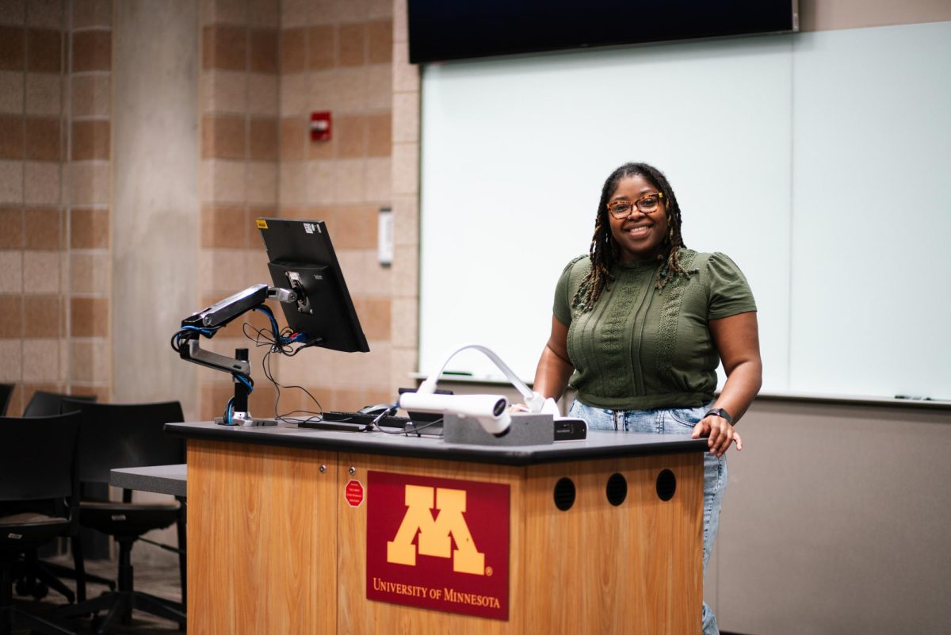A new skyscraping building could bring a mix of new neighbors to the University of Minnesota area.
Developers announced they would use a planned 40-story high-rise for condominiums at a Marcy Holmes Neighborhood Association meeting last week.
The building at 200 Central Ave. SE would replace the currently vacant Washburn-McReavy Funeral Home, the St. Anthony Athletic Club and a parking structure located on the same block.
The site was chosen because of its accessibility to major roadways, like I-35W, said Chris Osmundson, senior development associate with the building’s developer, Alatus LLC.
Osmundson said the location is close to downtown but still provides access to Northeast Minneapolis, which was what attracted the $100 million construction project.
“I feel very strongly that it represents an ideal community,” he said.
Senior City Planner Janelle Widmeier said the project may face issues due to the building’s size — the largest in the area —and because a building at the planned site is part of the St. Anthony Falls Historic District.
“It’s really hard to call on this one,” she said.
Widmeier said she worked on an informal report that city officials reviewed in fall 2015, but a new report is required for the Minneapolis City Planning Commission and the Heritage Preservation Commission to approve the plan.
More than 207 units with prices ranging from $300,000 to more than $3 million are planned to be offered, Osmundson said.
Parking for the condominiums would be built both above and below ground, and ground-level parking would include car charging stations and a bike repair center, he said.
Osmundson said a restaurant and commercial space will fill lower levels of the building, which could house a fitness center.
Plans for the building include a pool and hot tub on the fifth floor and a heated dog-walking area for year-round use.
The construction would benefit neighborhood residents, said Marcy Holmes Neighborhood Association Executive Director Melissa Bean.
The new building would include sidewalk extensions on Central Avenue Southeast and Second Street Southeast to aid pedestrian safety, she said.
Bean said the bus stop along the block could also be moved to a spot where it would cause less interference with traffic.
Locals have had mixed reactions to the plans, including concerns over such a large building coming to the area, but she said Alatus has remedied most of MNHA members’ concerns, like pedestrian safety and traffic worries.
“There are a lot of good things that are coming with this project,” Bean said.
Osmundson said the building could attract a variety of buyers for the condominiums, from young professionals to empty-nesters.
Some University faculty members have also shown an interest in the facility, he said.
Osmundson said he hopes construction will start in the third quarter of 2016. If approved, the new high-rise could be completed sometime in 2018.


