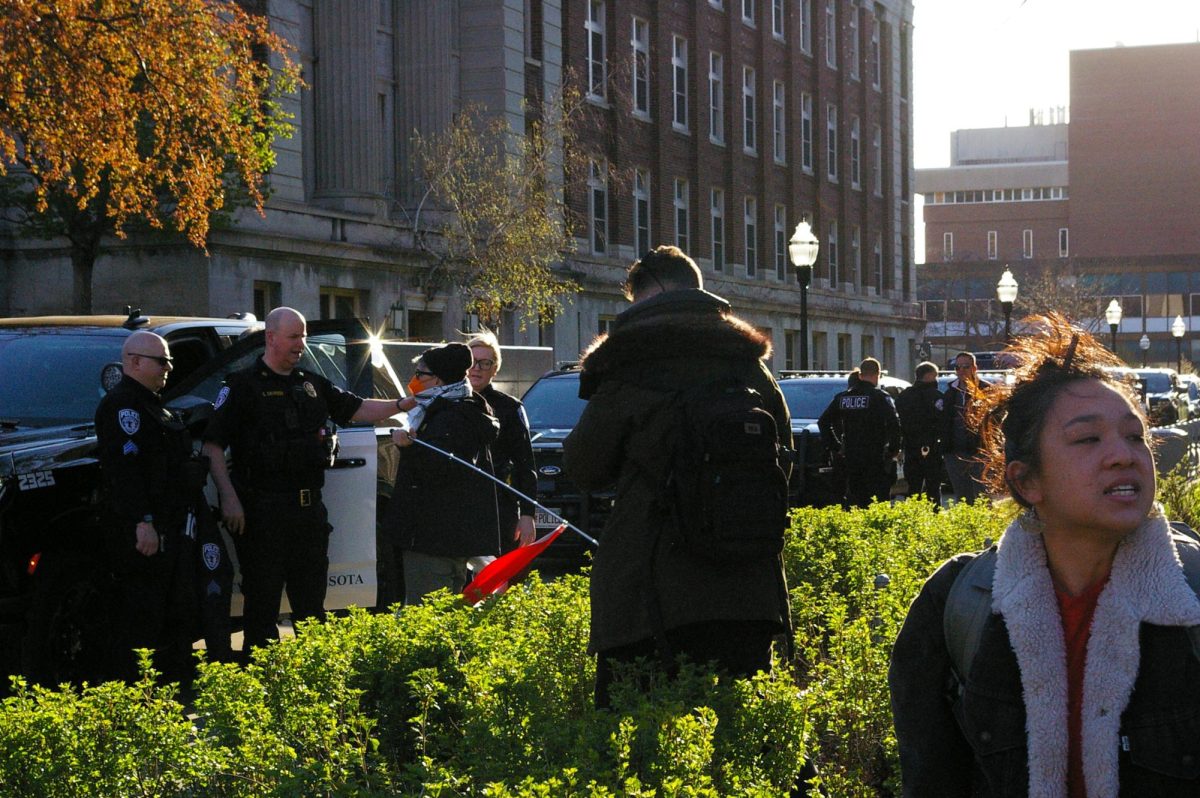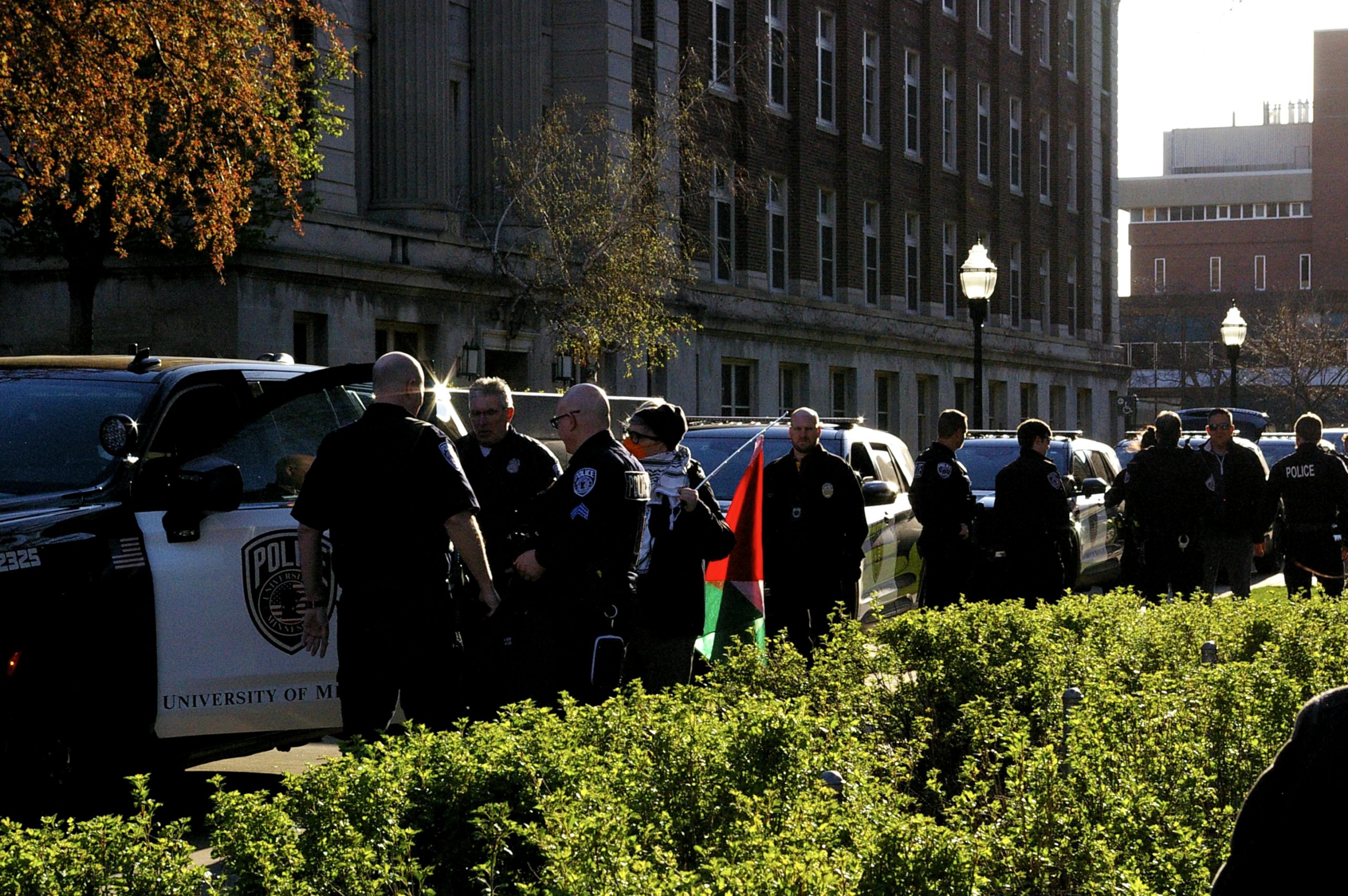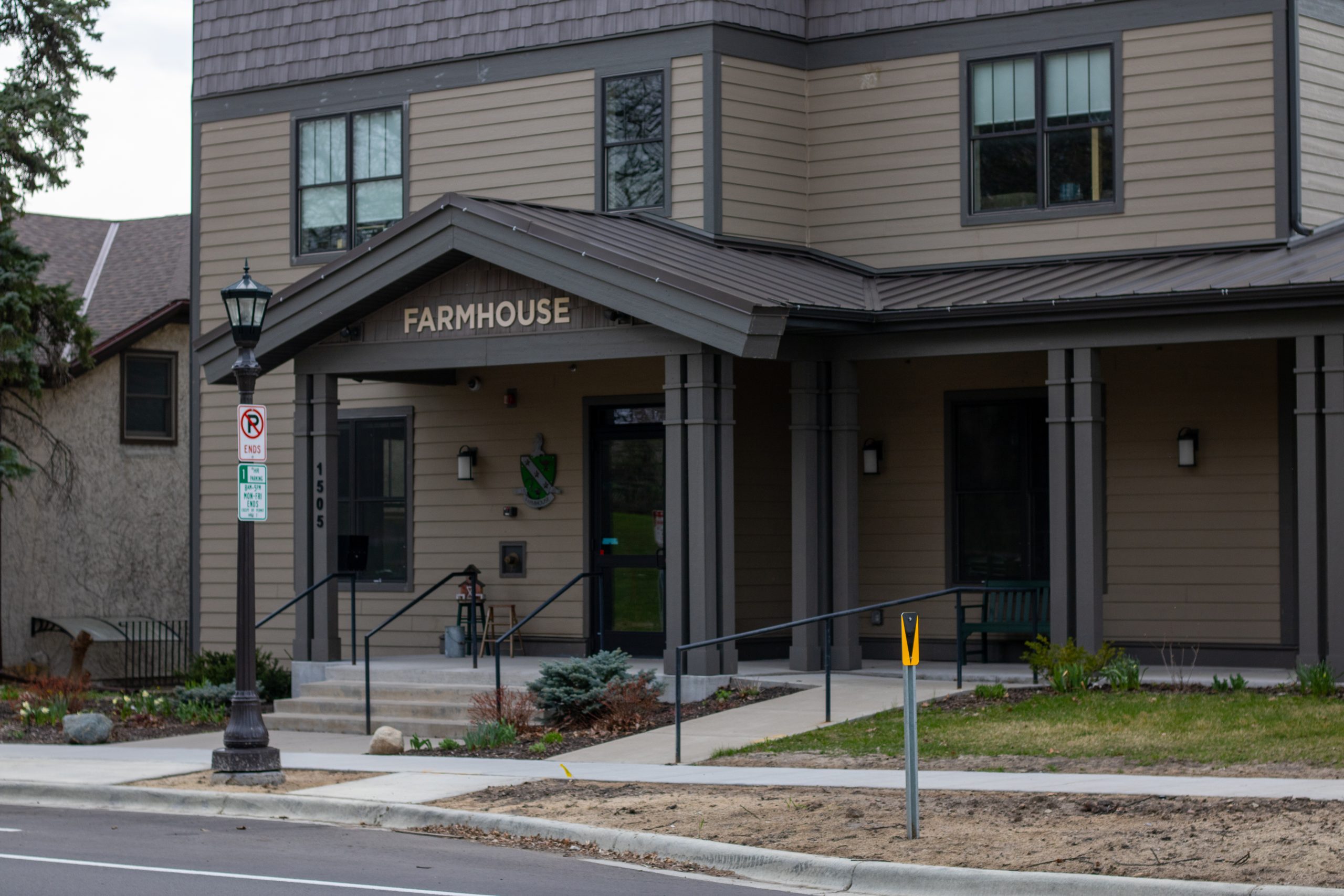Editor’s note: More than $400 million is earmarked to build and renovate numerous University facilities over the next several years, thanks to a 1998 capital budget windfall and private donations. Today we kick off a 10-part, weekly series, detailing how the massive rejuvenation effort will affect every student, staff and faculty member in addition to reshaping the school’s physical appearance. What better way to begin our series of ‘Reconstructing the U’ than with the Architecture building. Next Monday’s issue will explore the major technology and infrastructure upgrades scheduled for Walter Library.
Andrew Donohue
When the shovels broke the earth at 89 Church St. SE in the late 1950s, construction began on the campus’ first early modern building.
Fittingly, it would be the Architecture building that would set the new standard for building design at the University.
Close to 40 years later, the University is embarking on another plan to shape the campus, with the College of Architecture and Landscape Architecture hoping to lead the way to a new era of campus planning and design.
After a decade of lobbying and planning, the college is set to begin renovations to its existing building, as well as the construction of a 50,000 square-foot addition in summer 1999.
With a final price tag of $26.4 million, the project is part of University President Mark Yudof’s four-year initiative, “Capital Plan for the Support of Academic Programs in the 21st Century.”
Yudof’s plan aims to preserve the University’s historical context by renovating many older buildings, while embracing modern designs in order to keep pace into the 21st century.
With the renovations and addition, the college plans to move its already highly competitive program even further up in nationwide rankings. Currently in the tenth percentile with both its architecture and landscape architecture programs, faculty members and students are optimistic for the future.
Laying the groundwork
Although the foundation for the Architecture Building set into campus soil in the late 1950s, the college itself has stood much longer.
Offering architectural degrees as early as 1877, the Department of Architecture was officially created in 1912 within what would later become the Institute of Technology.
The department originally resided in the top floor of an engineering building. A plan for a new building, first called the Architecture and Engineering Overflow Building, developed in the economic boom that followed World War II.
Once constructed, the building would stand for a new philosophy in campus planning. The first early modern building on campus with its repetitive vertical windows and enclosed courtyard, the Architecture Building stepped away from the classical style on Northrop Mall.
But many in the school admit the once-modern building has grown out of style.
“The existing building is more successful inside than outside,” said architecture dean Thomas Fisher.
Within those confines, the program maintained its hold on a lofty national ranking, feeding off the success of a renowned Twin Cities design community.
A decade ago, the school began to outgrow its surroundings. As studio spaces became classrooms and new offices were squeezed into an already packed structure, architecture administration got the wheels rolling on what would become a slow process of expansion.
In 1988, the program got its first sample of funding from the state Legislature with $700,000 to cover planning costs.
With that seed money, the department brought in design architect Steven Holl from New York City. Holl gained international recognition for a number of projects, including the design of a modern art museum in Helsinki, Finland.
He worked with Minneapolis firm Ellerby Beckett, one of the largest firms nationwide.
Together they sketched a preliminary plan, which included renovations to the existing building and a doughnut-shaped addition. The plans were brought before the Legislature with hopes of gaining full funding for the project.
Those hopes would gradually fizzle. Both the Legislative and University budgets annually pushed the architecture plan to the back burner, as other projects overshadowed it.
“No one ever really opposed the project,” Fisher said. “But it never became a high enough priority of the school or Legislature.”
With completed sketches in hand but empty pockets, architecture faculty grew impatient.
Lance Neckar, associate dean of the school, moved into to the current building in 1991.
“It was very clear at that point that we did not have the space,” Neckar said. “And it was apparent that there were many issues surrounding the building on the horizon.”
Feeding the school’s growing feeling of helplessness, numerous competing architecture programs throughout the Midwest were completing new state-of-the-art facilities.
Programs at the University of Wisconsin, the University of Iowa, the University of Notre Dame, Indiana University and many other competing schools added new buildings, leaving prospective University students staring at an undersized facility.
Frustrated by the lack of facilities, former dean Harrison Fraker left to become dean at the University of California-Berkeley in 1995.
ãsubhead = A long-awaited present
The school got its first big break in May 1996, when three faculty members lobbied strongly for the proper funds to renovate their building.
“The Legislature was curious that we came before them with the knowledge of the University, but not with its blessing,” said architecture professor Garth Rockcastle.
Led by Rockcastle and fellow professors William Morrish and the late Catherine Brown, the school of architecture received $9 million in Legislative funds toward the renovation of the top two floors of the existing building, even though the school had been bumped from the University’s Master Plan.
Knowing renovation on the top two floors could only dam the flood of overgrowth for so long, the school did not stop its lobbying there.
In July 1996, Fisher arrived as the new dean.
“We desperately needed more space,” Fisher said. “We had long ago outgrown the current building.”
With a working price tag of $26.4 million, the renovation and addition project needed more funding.
Along with the beginning of the 1997-98 school year came the ushering in of new University president Mark Yudof — and fortunately for the school of architecture — a new capital plan for the University.
Behind Yudof’s plan, the University lobbied for $249 million from the Legislature to preserve the historic buildings and charge into the future with new additions and construction.
The architecture school’s additions fit underneath Yudof’s umbrella, as the school walked away with $14.6 million of the $206.8 million total package appropriated to the University in 1998.
With the budget allotment, the school crept closer — only $2.8 million shy of its $26.4 million goal.
To fill this gap, the University offered the architecture program a challenge grant: If the architecture program could raise $1.4 million privately, the University would match that number to fulfill the project’s funding needs.
Soliciting alumni, local contractors, engineering firms and architectural firms for donations, the college is within striking distance of its goal.
Both students and staff have strongly voiced the addition’s necessity.
“We were obviously short of space for classes,” said Virajita Singh, an architecture graduate student.
Fourth-year architecture major John Cary also noticed the spatial restraints. He said classrooms and studios are terribly cramped.
Because of the confined learning environment, the college is falling behind competing universities and the facilities badly need renovating, he said.
The numbers confirm faculty and student accusations. Designed to serve 300 students, the Architecture Building currently houses more than 700. The 22 offices, 11 of which were not originally designed for office purposes, are shared by nearly 50 faculty members.
In order to alleviate the overcrowding, the school began dispersing different facets of their program to other buildings across campus.
Displaced faculty members and students are currently spread about in the UTech Building, an old YMCA building and the basement of Jones Hall.
Fisher said the school forecasts moving even further up in the rankings when the new facilities are in place. According to a national report, the architecture program ranks 13th out of 121 national programs; the landscape architecture program stands 7th out of 75.
After 10 years of sacrifice, the college is ready to greet the millennium.
“It seems to take a decade to get things done around here.” Fisher said.”
ãsubhead = Building for the future
On the brink of reaching its $26.4 million goal, the college faces the next obstacle: constructing an addition that will set a precedent for the new construction on campus.
Traditionally, Fisher said, university campuses keep themselves closed off to the surrounding community.
But with the addition to the Architecture Building leading the way, the new construction will reach out to the community and passers-by, he said.
Planners scrapped the blueprints for the original addition drawn up in the late 1980s as the college’s needs and budget plans changed.
The new plans call for a 50,000 square-foot, crucifix-shaped addition stemming out of the north side of the existing building. It will be constructed on what is now the north lawn of the current building, adjacent to the Armory Building.
The three jutting sections of the new plan will embrace four gardens. The intertwining of the building’s sections and the gardens will represent the fusing together of architecture and landscape architecture — the two programs the structure will house.
The four gardens will showcase distinctly different landscapes. The east-facing garden will be a working garden, used as an outside classroom.
The north garden will be a winter garden, and the west garden will be designated for more colorful landscape.
The final garden will be more of a court, standing between the existing building and the addition. A reflective pool will gain light from the large windows planned to encompass the entire addition.
Blueprints for the addition call for four levels, including a basement. The first floor contains college offices and an auditorium. The second level houses both a library and a slide library; the top floor is reserved solely for graduate student studios.
“I think the addition will greatly boost the college,” Fisher said. “It will bring international attention to the University and its reputation.”
Clint Hewitt, associate vice president of master planning, said each project within the University’s Master Plan holds a unique aspect.
“The Architecture Building is a challenge because the building must meet program needs,” he said. “But it is an older building and the special challenge is fitting the addition in the current location.”
Once construction draws to a close, the addition will accommodate the architecture school’s current numbers, leaving no room for growth and a question in some students’ minds.
“In the ideal situation, we would be able to build on a bigger scale,” Singh said. “We must make do with what we have. In 10 to 15 years we may be faced with the same (overcrowding) problem.”
However, some students and administration do not see this as a problem.
“The college prides itself on its smaller size. It has not grown at any high rate over the past number of years,” Cary said. “The changes being made reflect the numbers today; the only thing that will increase is the admission standards, not the enrollment.”
The sole concern to most students and staff is the one to two-year displacement the school will experience because of additions and renovations.
When the construction begins, the school will be temporarily transplanted into the University Press and University Laundry buildings on University Ave.
“There are mixed emotions,” Neckar said. “It is an exciting time because of the college growth, but we are concerned about the displacement.”
But the school is trying to put a positive spin on the temporary relocation.
“We are going to try to take advantage of the moving by doing experiments that would take the students out of the classroom,” Neckar said.
He added they will encourage students to do studies around the city, state and Midwest region.
“It is an exciting time,” Cary said. “The growth brings greater value to our degrees.”
The school is scheduled to be displaced until winter 2001, at which point the existing building should be renovated and the addition completely constructed.
“The University is a place where we get the best people in the world and we constantly push the envelope of innovation,” Fisher said. “We must do the same with this project: explore, push the limits of building and design just as we do with research and teaching. But we must also be respectful of the past and those around us.”
Daily Email Edition
Get MN Daily NEWS delivered to your inbox Monday through Friday!

Published April 26, 2024

Published April 26, 2024

Published April 26, 2024
Trending
Renovation moves architecture into next century
Published September 28, 1998
Leave a Comment
Advertisement
The Minnesota Daily • © 2024 The Minnesota Daily • Privacy Policy • FLEX Pro WordPress Theme by SNO • Log in







