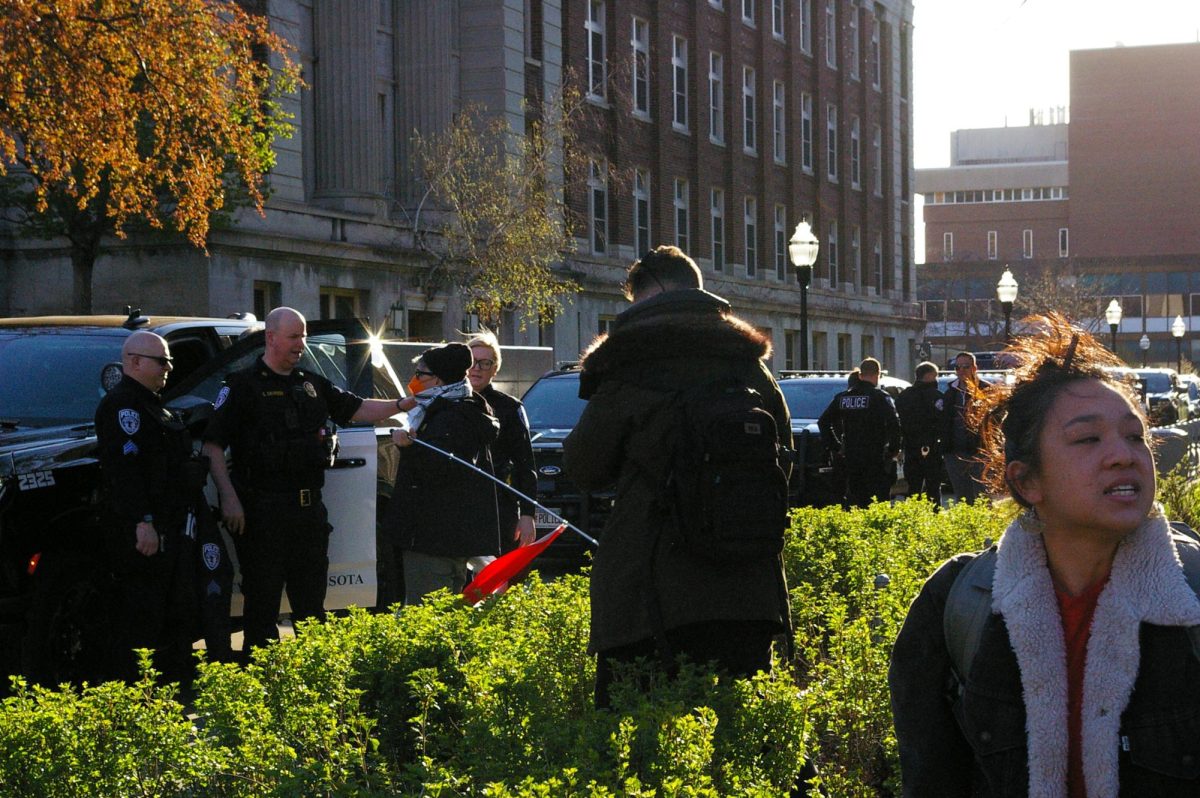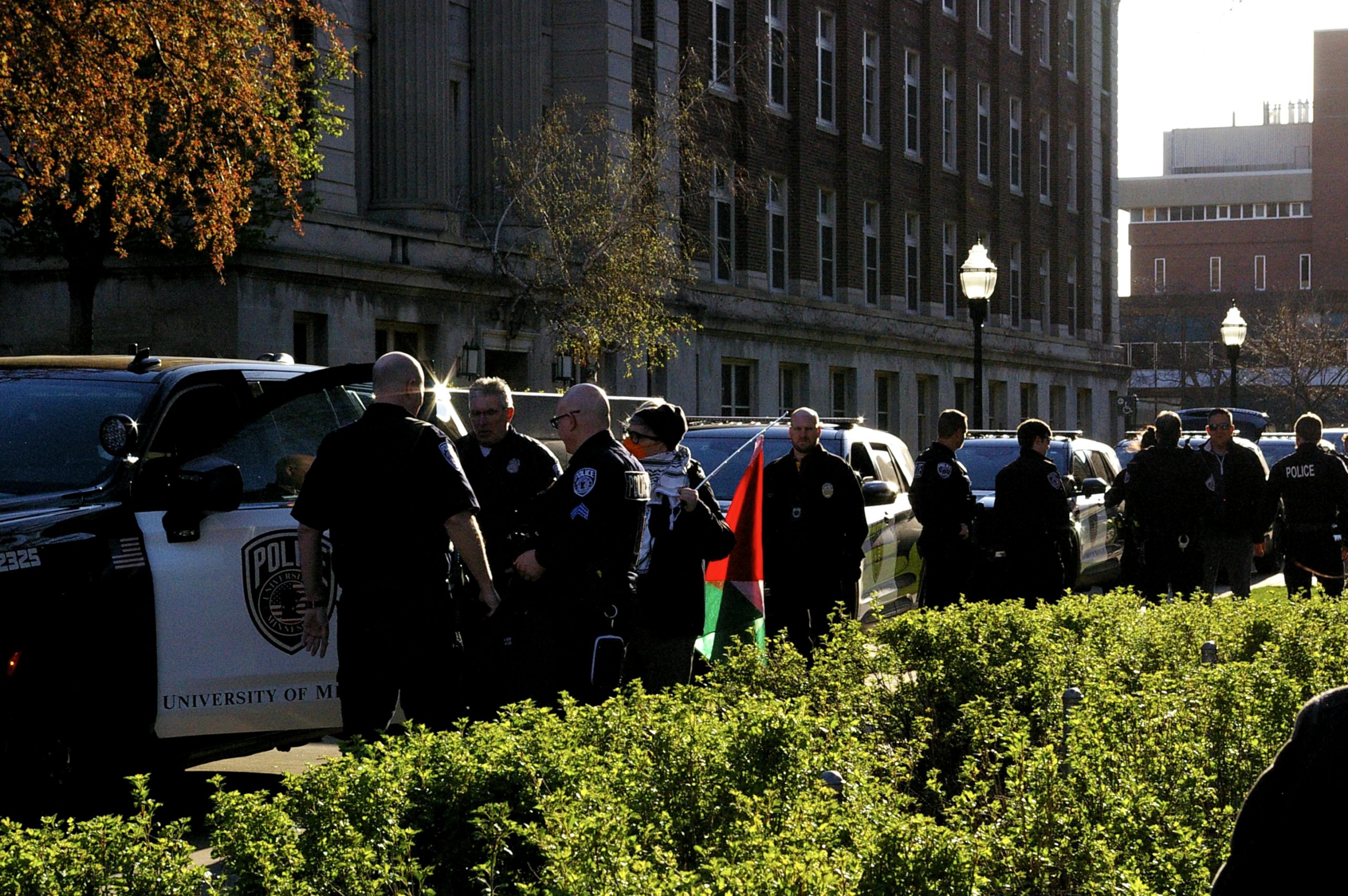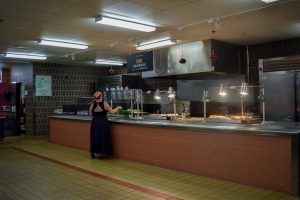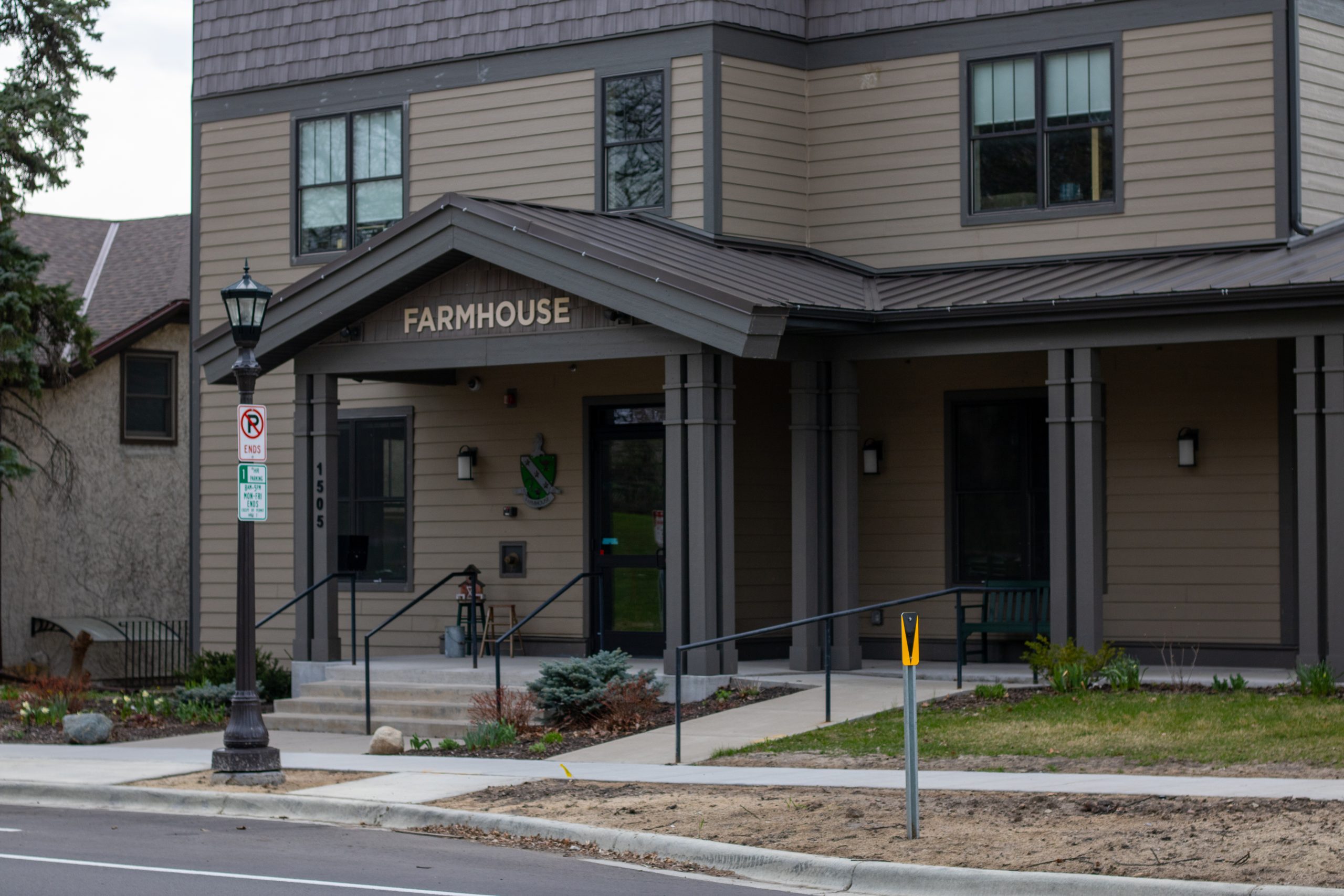A new apartment proposed for the Cedar-Riverside neighborhood has drawn criticism and concerns from residents.
Reuter Walton Development plans to construct a six-story apartment building in the neighborhood. The 80-unit building would replace several houses and a commercial space at 2510 Riverside Ave. The apartment would be the first new development near Riverside Park in at least 15 years.
The project would include a mix of one and two-bedroom apartments and 55 parking spots. Rent costs will average between $1,450 and $1,600 per month.
Kyle Brasser, the project’s developer, said he hopes the apartment will attract hospital staff and students working at the nearby University of Minnesota Masonic Children’s Hospital.
But the project has drawn concerns from residents over its density and the potential traffic congestion it could bring to the area.
Mary Mellen, a resident of the Riverside Park neighborhood and member of the Cedar Riverside Neighborhood Revitalization Program, said she thinks the project’s size would exacerbate traffic issues in an already congested area.
“It’s the density – I think it’s just congested,” Mellen said. “[There are] people trying to get into the parking ramp for work, and people trying to get into Starbucks for coffee, gas up, and get on and off the freeway – all within a block.”
During a community meeting on Feb. 28, residents voiced their concerns to Brasser. A suggestion to reduce density included bringing the number of stories down to four.
Additional issues, such as appearance, were echoed by several at the meeting.
“I don’t know that I was anticipating quite the level of pushback that we received,” Brasser said. “But it’s very common for development in neighborhoods where development hasn’t happened as much for there to be some healthy resistance to added development or increased density.”
Brasser said it wouldn’t be financially feasible to cut the number of stories in the planned building. He also said he would take the suggestions from the community meeting into account when he attends the City’s Committee of the Whole meeting on Thursday, and future planning commission meetings.
“A lot of what we end up doing with this project will be driven by feedback and comments we get from the planning commission,” Brasser said. “And we will try to incorporate some change that the neighbors were asking about.”
Ward 2 Minneapolis City Council member Cam Gordon also attended the Feb. 28 community meeting. He said he was happy to see the developer listening to resident concerns and exchanging ideas.
“It’s great to have a give and take, and I think it’ll be great to see what kind of feedback the planning commission gives,” Gordon said. “But based on the meeting, I’m not necessarily expecting anybody to come back embracing and supporting it.”
Gordon added that he hoped residents felt their concerns were addressed and that the quality of life in the neighborhood would be preserved.
“Sometimes these projects become a lot more acceptable after they are up and running,” Gordon said.
















