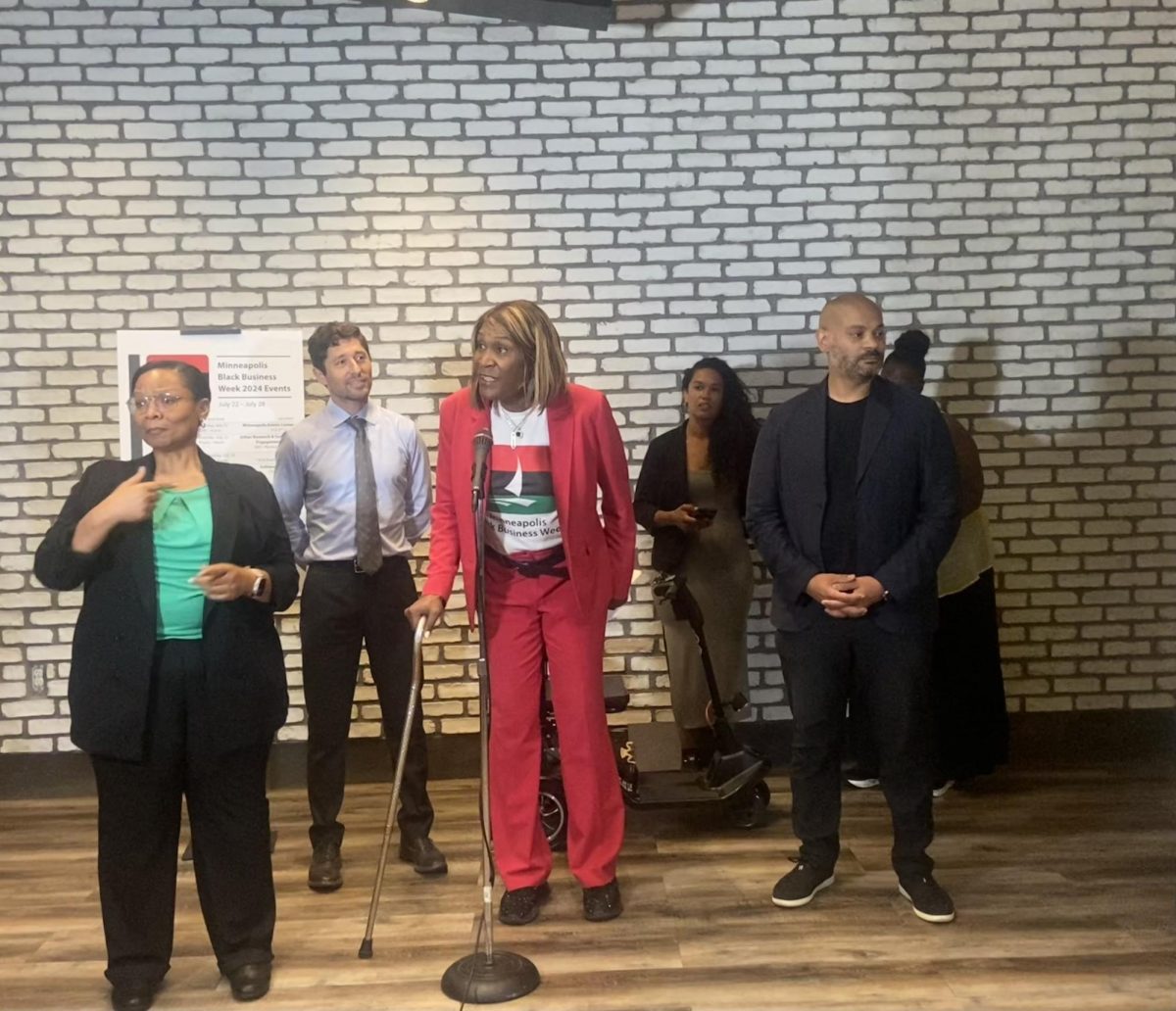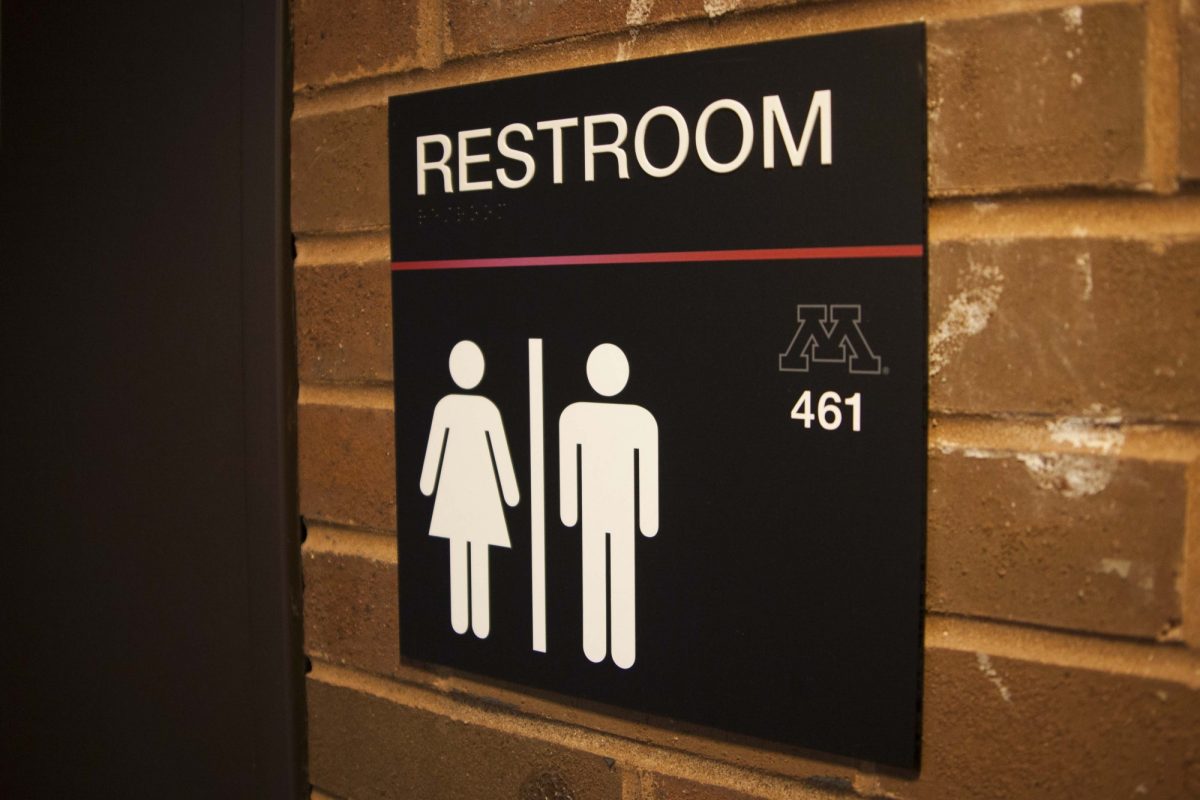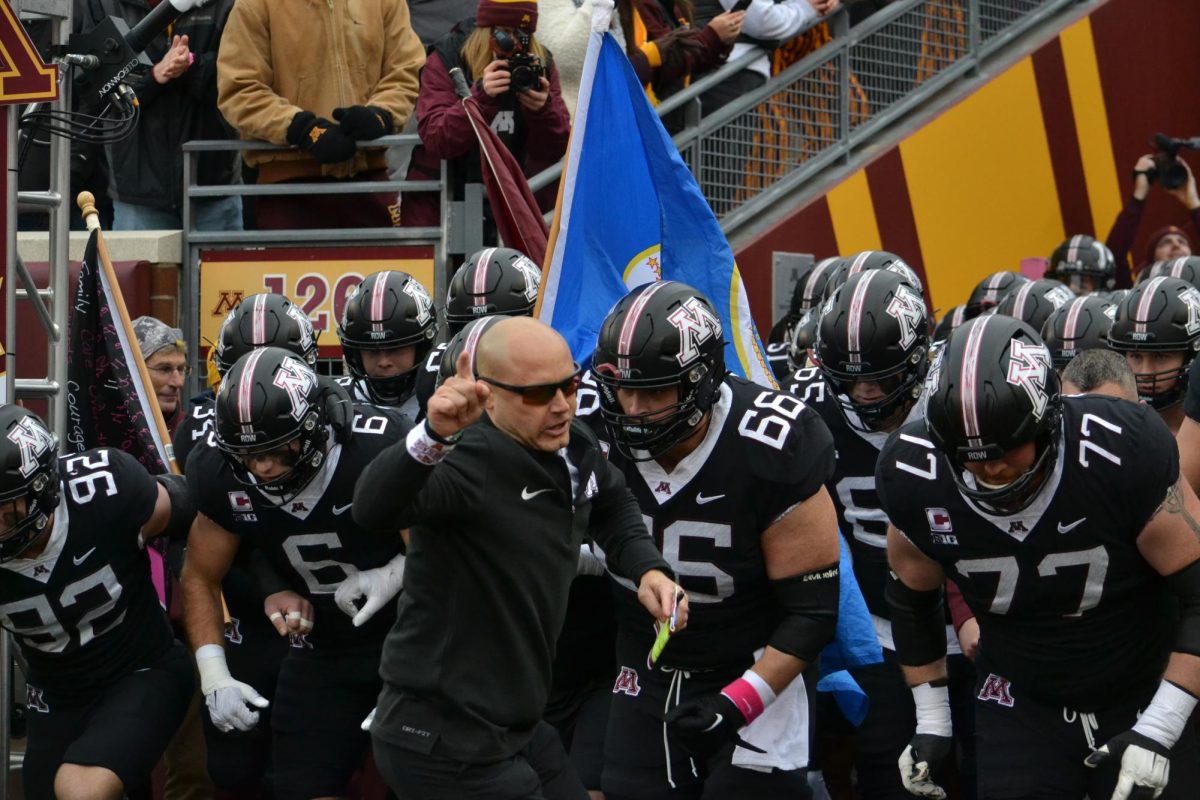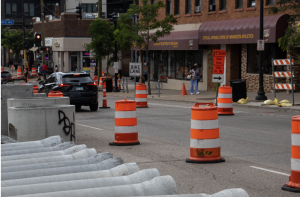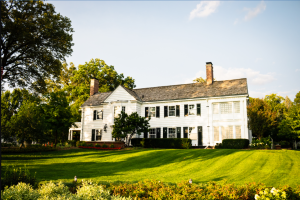When you add an amenity to something — say, a dishwasher into an old house — it creates a standard of living that wasn’t there before. On the other hand, when you replace that amenity, it usually has to match or exceed the performance of the older unit.
Philosophy about living amenities aside, this idea of “adding versus replacing” directly relates to Dinkytown as new construction projects pop up at a seemingly unstoppable pace.
Suddenly, Doran Companies has added another high-profile proposal to Dinkytown in a mixed-use hotel. The six-story hotel would also boast 4,000 square feet of retail space, as well as private underground parking and an outdoor patio for guests.
A hotel in Dinkytown would, objectively, be an added boon to the already thriving commercial district. In a way, the hotel would likely attract conspicuous spenders throughout the year to the business district, including traveling prospective students and their parents. From a consumer perspective, the increased supply of hoteliers in the University of Minnesota area would theoretically make overall rates decline, as seen in other market study areas.
In nostalgic Dinkytown, however, an otherwise good proposal will have to be great in order to please the very vocal masses. To add to Dinkytown means creating something that wasn’t there before. In one light, a hotel will do exactly that and will provide a new kind of business. However, in another light, this proposal replaces a part of Dinkytown that some students, residents and apparently the Minneapolis Heritage Preservation Commission — which recently nixed Doran’s demolition plans — cherish.
To create a project that will ease concern, the proposed hotel should attempt to match the quantity of retail outlets in the previous space. The Venue at Dinkytown — once the home of House of Hanson, The Bookhouse and The Podium — will include retail outlets below apartments near the corner of Fifth Street Southeast and 14th Avenue Southeast. Before the Venue, the site featured a lot of surface parking facing the street. Before construction, this stretch of road was an afterthought to Dinkytown. However, when the Venue opens, Fifth Street Southeast will have a new façade, adding a block of shopping to Dinkytown. At its core, the Venue is creating an element of Dinkytown that wasn’t there before.
Comparing the Venue to the proposed Doran hotel would be inappropriate, as they are different projects with different uses on different blocks. The Venue — although it is replacing a good chunk of 14th Avenue Southeast street-level retail — is also adding activity along that previously forgotten stretch of Fifth Street Southeast.
In the end, one of these buildings will add to Dinkytown, while the other will replace part of it. Deciding which is good or bad is a discussion for another day, but what is important to distinguish is the way each developer must execute their project in order to gain resident approval. In its current form, the proposed hotel illustrates a step backward from what is already in Dinkytown.
Thankfully, Doran’s hotel is still in the planning process. Right now, the proposal shows the hotel entrance, two retail spaces, a parking ramp entry and a transformer box facing the street. In order to properly replace this block of Dinkytown, Doran should add more retail spaces and street-friendly fixes.
A quick walk on State Street in Madison, Wis., or Pearl Street in Boulder, Colo., will reveal many interesting businesses with less than 20 feet of street-facing area. Both of these cities serve as comparable locales with college ties and walkable streets. Right now, Doran’s two proposed retail spaces take up about 40 feet of the street front per space. Doran should halve each retail space to create four retail elements, each with 20 feet of street front.
A proposed transformer pad near Tony’s Diner would create an ugly addition facing the street. This pad should not be facing Fourth Street in any fashion. Doran should move it and instead create more retail or hotel space. The transformer pad could be moved to the back of the building, out of sight.
Finally, the garage ramp entrance would create a traffic and pedestrian hazard on an already tight corridor. To prevent this, the developer should start a traffic study to see if they could place the parking ramp away from the street. The ramp entry could start in the back of the building and utilize the Venue’s parking area, instead of placing the burden along Fourth Street.
In its current form, the hotel would make a good addition to Dinkytown if Doran built it a block away from the business district. To create something that will add to Dinkytown, the proposed hotel needs to be innovative and cutting edge. A hotel would make a good addition, but only if the developer makes changes.
I hope the Minneapolis City Council and the Planning Commission Committee recognize these issues and recommend modifications in order to continue to enhance the cherished Dinkytown business district.


