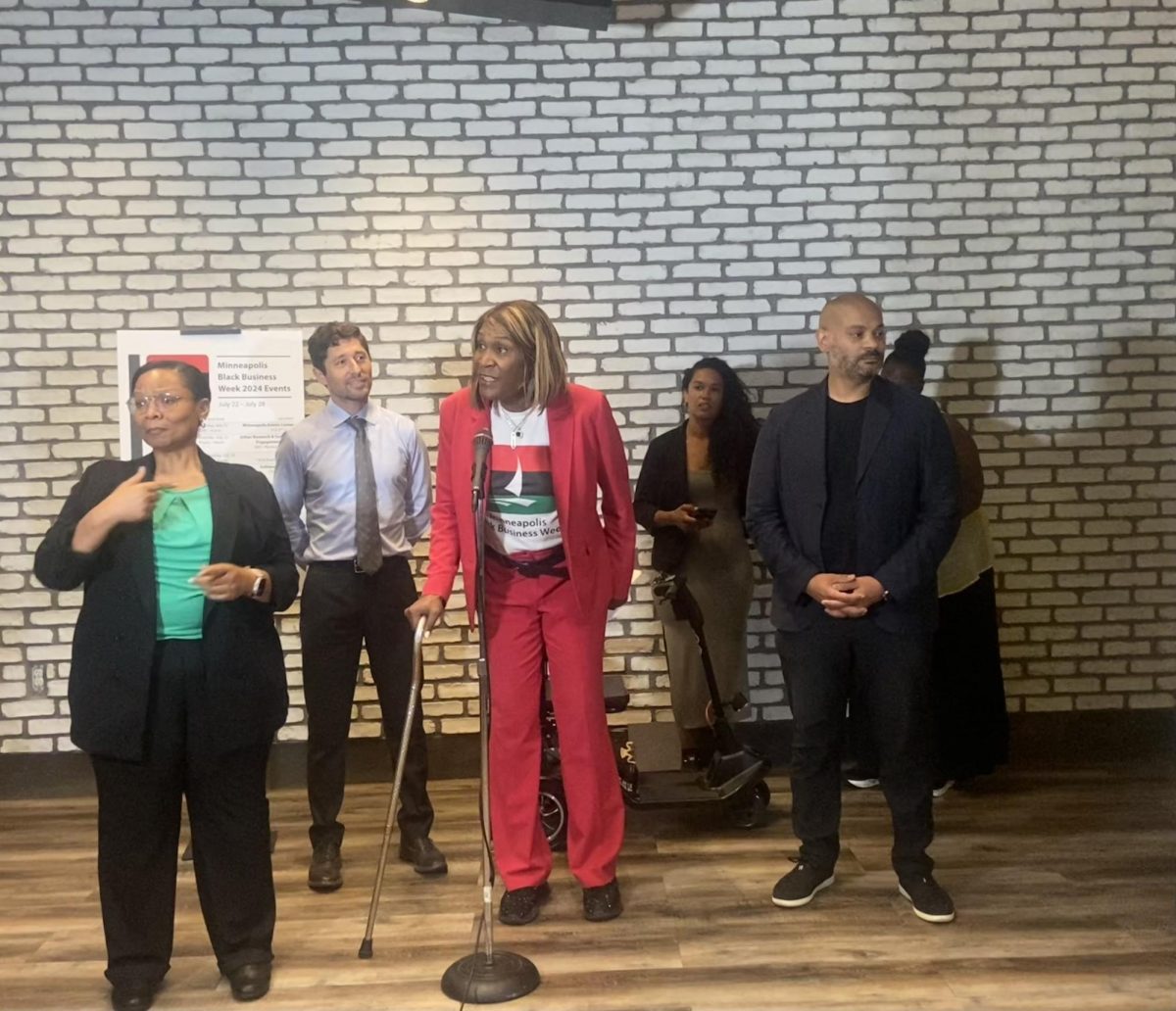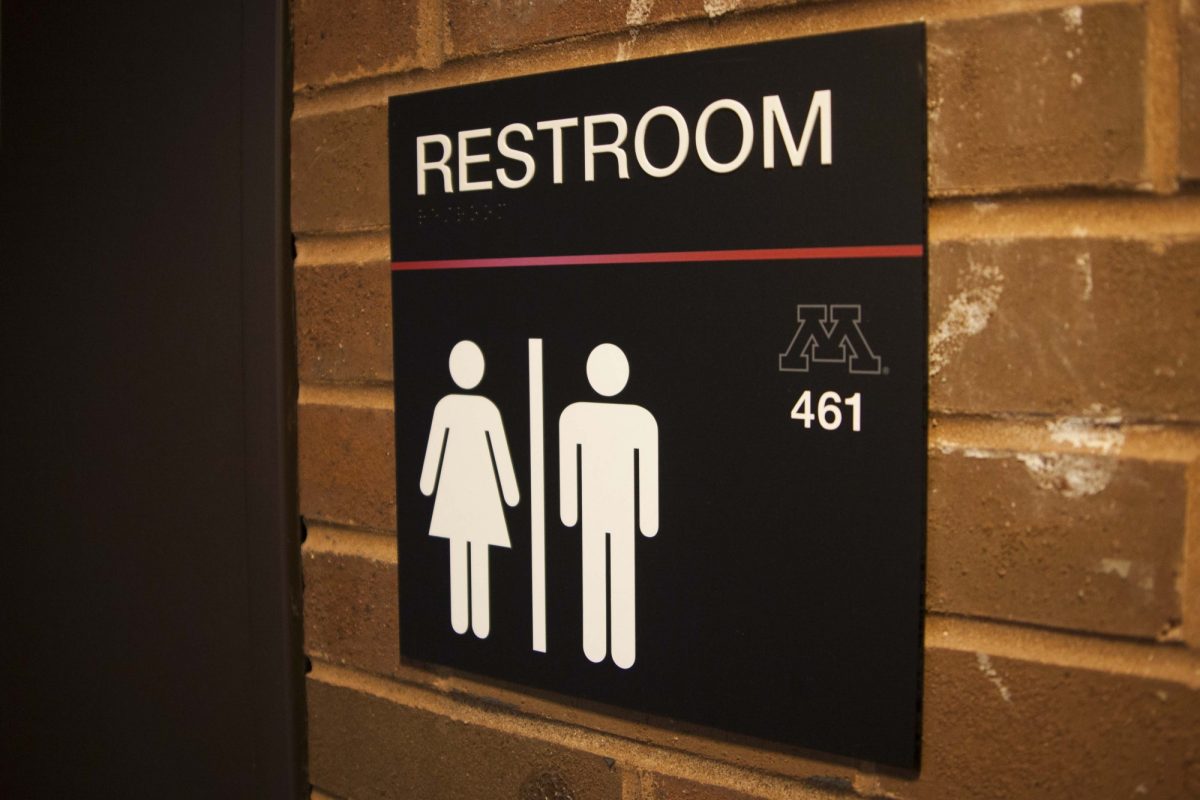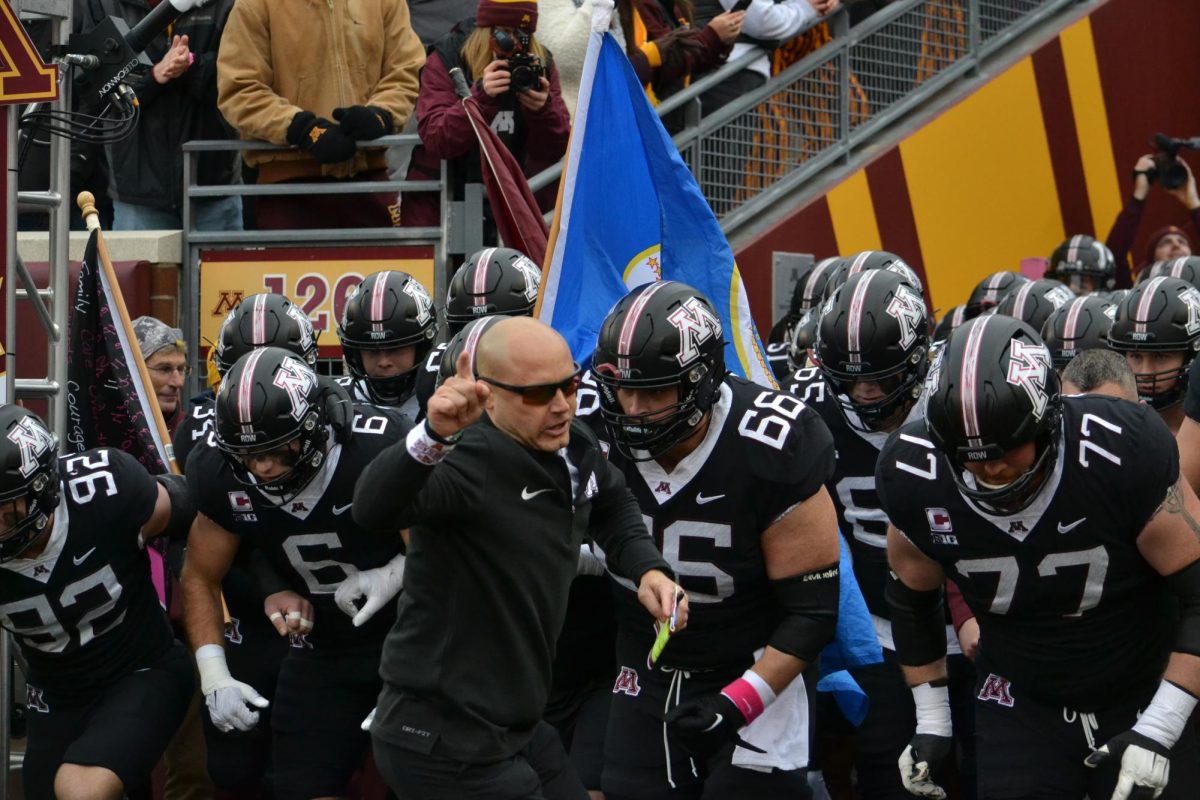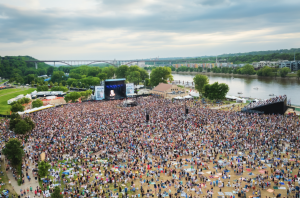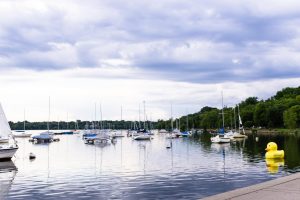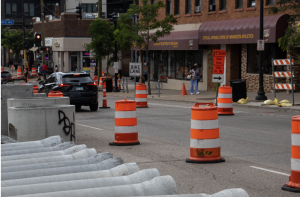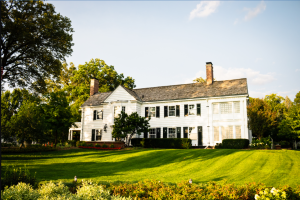Atop the new subterranean parking ramp, several apartment-style housing facilities cascade down the slope toward East River Road, adjacent to a wide, grassy central plaza leading up to Coffman Union. The recently renovated union stands to the north, its many windows allowing an unobstructed view of the Mississippi River.
The Board of Regents’ vision of this area of campus — tentatively scheduled for completion in fall 2001 — is virtually unrecognizable from what stands there today.
Just as major reconstruction begins on several of the University’s aging buildings, officials are finally cranking up yet another massive campus construction project: the development of the South Mall.
The South Mall is the area bordered by East River Road, Boynton Health Services and Coffman Union. In an attempt to increase student traffic in this area and increase access to the Mississippi River, the regents’ facilities committee at their December meeting discussed plans for parking, housing and union renovations in the South Mall area.
Regents have discussed the development of the South Mall area since September 1996. Various complications precluded planners from looking at the project in detail until last June, when a team of analysts came to the University to evaluate the area.
Planners are concerned with making all of the components of the South Mall fit together. Officials said they believe this plan — their 11th attempt to incorporate all elements — best fits the pieces of the puzzle together.
“We had to look at the integration of all of this,” said Tony Armlin, owners’ representative for the University on the South Mall project.
Armlin, who acts as project manager for Facilities Management — helping them to plan the design and construction of facilities — introduced the planners’ three-phased approach to the construction. He said a phased plan will allow them to prioritize the building projects, as well as fund the projects one at a time.
The first phase calls for beefing up parking availability and creating additional student housing. Renovating the student union and making improvements to Washington Avenue comprise the second phase. Phase three consists of possible further parking structures and constructing three or four buildings — their purpose as yet undetermined — behind the newly renovated union.
Armlin stressed that planners are still at the pre-design level of the project: determining what they want to build and the realistic possibility of following through.
“This is a very conceptual phase,” Armlin said.
Parking and housing
Although still conceptual, phase one of the project promises the most concrete ideas.
A new parking ramp would increase parking accessibility in the South Mall area. The facility is expected to accommodate between 1,800 and 2,400 vehicles; the former East River Road parking ramp offered 1700 spaces.
To contribute to the aesthetic appeal of the area, officials plan to build the ramp entirely underground. Planners will construct housing facilities on top of the structure, necessitating ramp completion before housing construction can begin.
The construction of housing facilities in phase one calls for several interconnected buildings, adding 350 to 500 beds in more of the apartment-style and suite-style housing that dots much of campus. The most current plans allow for 400 beds, Armlin said.
Mary Ann Ryan, director of Housing and Residential Life, said the student housing will be similar to Roy Wilkins Hall, the apartment-style housing facility located on University Avenue.
Eric Kruse, associate vice president for Facilities Management, said the parking and housing components will pay for themselves. Revenue raised from the profits each of these businesses makes will cover the cost of their construction.
“All of the things we’re talking about are really going to be paid for by fees and their own internal financing,” Armlin said.
Kruse said the parking and housing structures will open by fall 2000 at the earliest.
Improving Coffman Union and Washington Avenue
Either in partial conjunction with, or following the completion of, phase one, renovations to Coffman Union will begin. Along with structural and aesthetic changes, the retail makeup of the union will change during the renovation period.
Planners aim for improved lighting and a new security system in the union, along with new food vendors and the addition of a 10,000-square-foot bookstore.
However, the extent to which changes will be made to the union is undetermined. Because the union will not be funded with money from the University, officials must find a way to make the construction project pay for itself. They will make presentations to the student fees committee from January through March in an attempt to garner additional student fees to cover the renovation costs.
During renovation, which could last up to two years, Coffman Union would close its doors to students entirely.
If union officials do not obtain the student fees, the alternative might be to bring more retail into the union, Armlin said. Because student unions are typically funded by student dollars, he maintained that student fees were the most desired funding option, however.
Phase two also includes safety and physical improvements to Washington Avenue, which forms a northern border to the South Mall area.
The street itself will be upgraded in addition to pedestrian bridge modifications. Armlin conceded that specifics on this part of the plan remain sketchy; several options are still being reviewed.
The two walking bridges could be replaced with a single, 180-foot-wide land bridge over the top of Washington Avenue that acts an extension of the Mall, with the grassy knoll and sidewalks of the Northrop Mall continuing over the bridge to the South Mall. The other option would be to build wider, more accessible bridges with new transit stations on either side of the street, allowing buses to pull over with less traffic interference.
Planners said phase two will be completed by fall 2001.
Mystery buildings and more parking
Plans for phase three are much less focused, and rely heavily on decisions to be made by administrators in the future.
Three or four buildings will be constructed south of Coffman Union opposite the housing facilities. Armlin said the function of these buildings in not yet decided. Officials must decide in the coming months whether they will be academic buildings or serve other functions.
Because this phase is so far in the future, it is difficult to determine what the University’s needs will be at that time, Kruse said. Right now, planners only have the general conception of where the buildings will be located. Finances and future needs will determine what will be located in them.
Because the parking structure built in phase one might not meet parking needs in this area, the plan also allows for the creation of additional parking spaces in phase three.
The parking element of this phase takes a more campus-wide approach to solving the shortage of parking on campus, rather than restricting itself to only the South Mall, said Tim Busse, communications specialist for Facilities Management.
Additional levels of parking could be added atop the previously constructed ramp, or officials could employ the same tactic used on the West Bank: mining out the sandstone layer under the University — possibly under the Northrop Mall — to build a new parking facility, Kruse said.
However, he acknowledged the financial fallibility of such a plan.
“That’s a very expensive option,” Kruse said.
Because the status of phase three is so vague, officials don’t know when it will be finished. The regents have not yet approved an actual design; no aspects of the project are completely set in stone, Armlin said.
“No project is moving ahead and actually happening until you have regents’ approval,” Armlin said.
With the East River Road Ramp expected to be completely demolished by mid-February, Armlin said he would like to break ground for the new ramp as soon as possible following regent approval of the design.
Armlin said he plans to submit a design, as well as an updated project budget and timeline, to the regents at either their February or March meeting.


