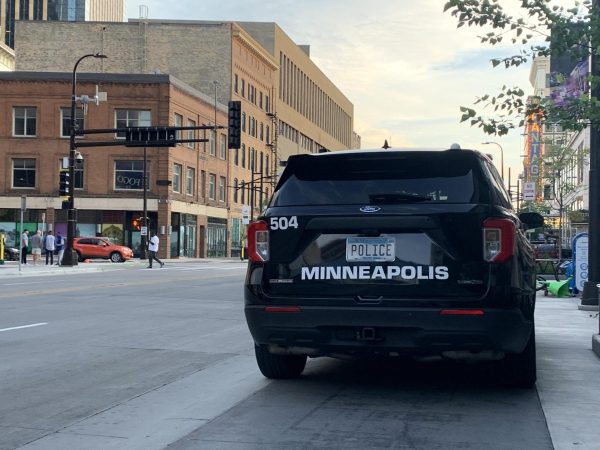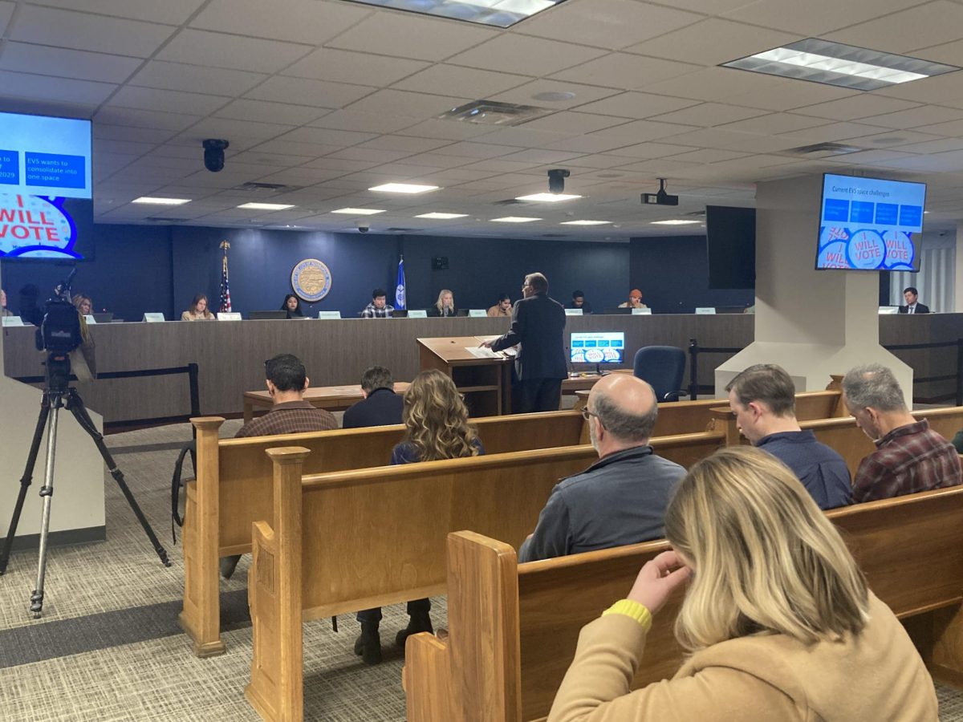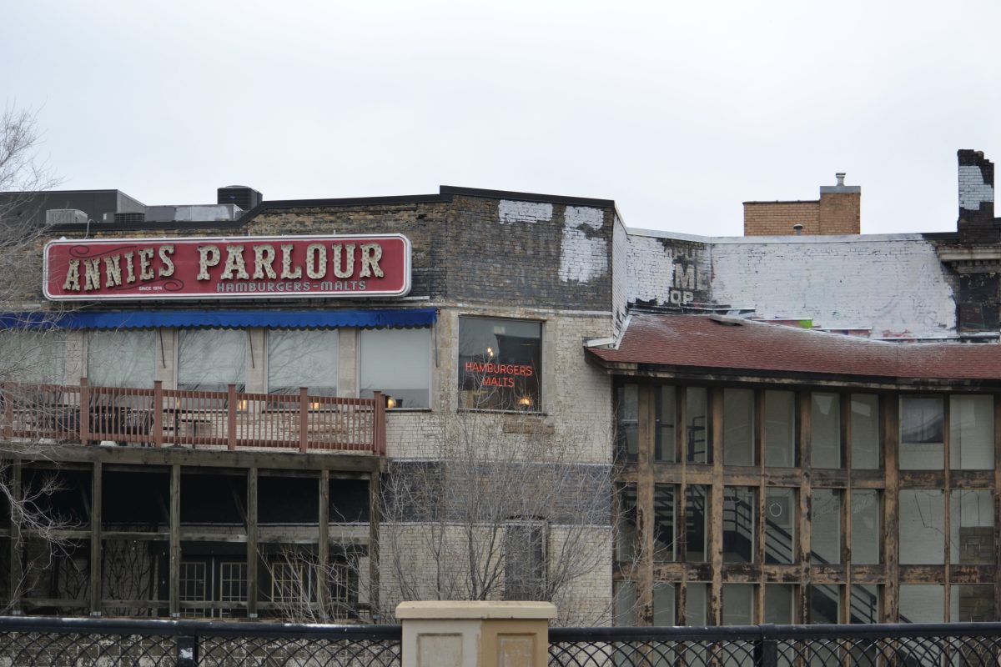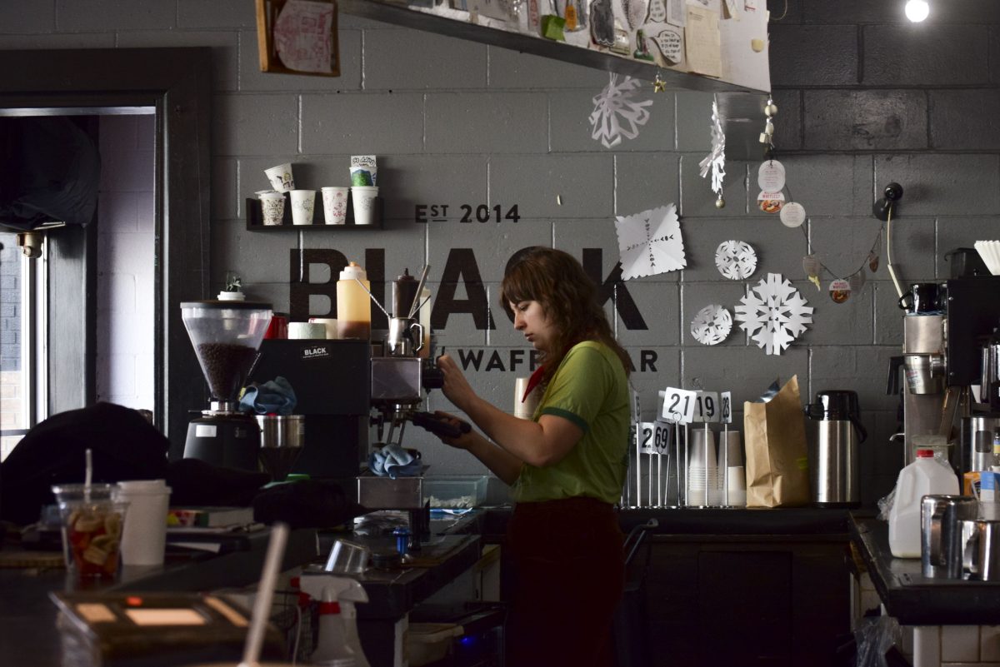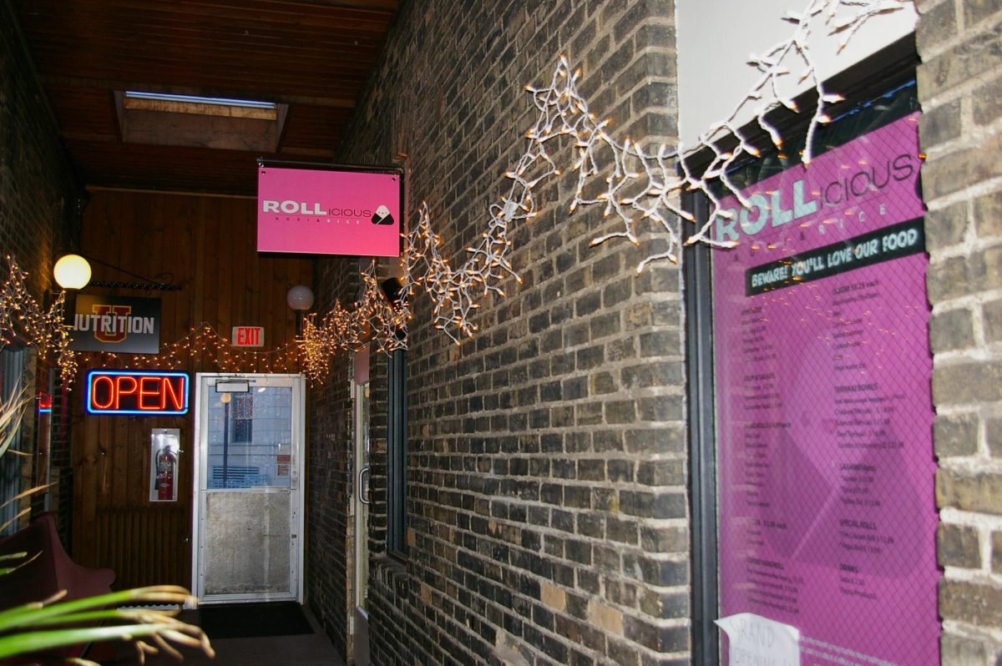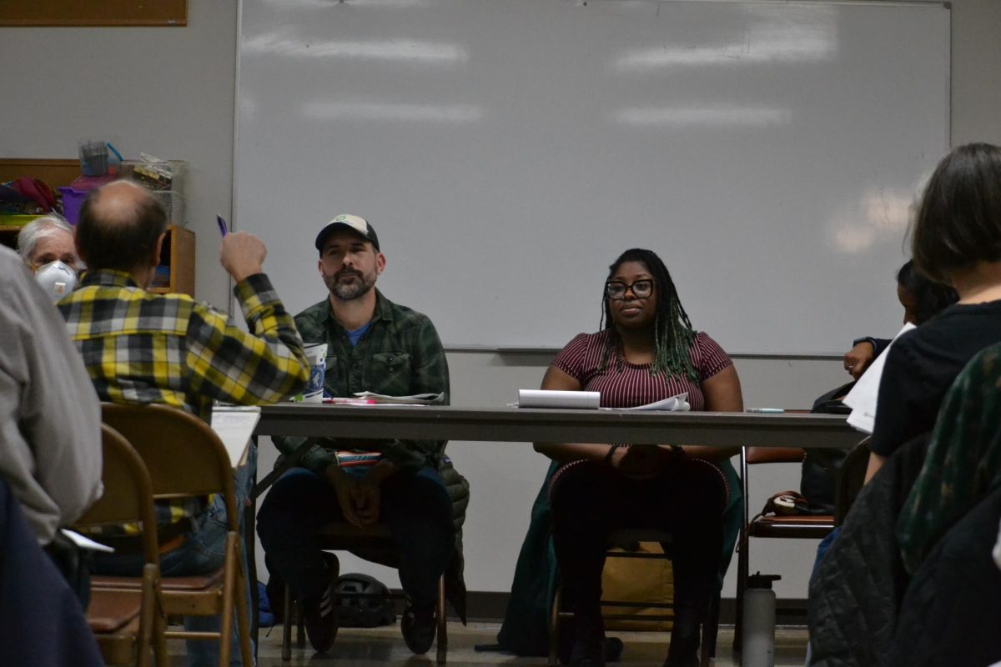A residential development in a Southeast Como commercial corridor has garnered resident support, despite safety and affordability concerns.
The 1101 Hennepin Ave. E. development includes five floors, consisting of 56 studio and one bedroom units, with a first floor dedicated to commercial space and amenities. Residents and developers believe the project, which will seek approval from the City of Minneapolis next week, will add to a growing business district in the area.
North Bay Companies and DJR Architecture presented the proposal to the Southeast Como Improvement Association over the summer. While resident feedback was largely positive, some expressed concerns over pedestrian safety at the busy intersection and the affordability of the units.
Joan Menken, a SECIA board member, said the proposed rent of $1,200 may prohibit some individuals from living there. “Our only concern was … that they look at their market. Are [the units] affordable for the market that they are targeting, which is people that worked in the area, we were told.”
The sight sits near the intersection of Hennepin and 11th Avenue SE and Interstate 35W. In a letter to city planner Mei-Ling Smith, the SECIA board brought up the concerns surrounding pedestrian safety, noting the area is often traversed by children.
“The corridor is probably the most heavily trafficked corner in our area, with a freeway exit at what would have been 10th or 11th and East Hennepin,” Menken said. “Everything comes off the freeway to get to East Hennepin.”
In response, project architect with DJR Amanda Pederson said that by increasing the activity in the area, drivers might be more aware of pedestrians and slow down.
“I think right now, because it appears relatively uninhabited at that corner, it’s pretty easy to just drive by really fast,” Pederson said. “But if you’ve got some elements and more activity along that, it will make people more aware that people might be crossing there.”
Aside from these concerns, residents said the development presents continued opportunity for commercial growth in the area.
“We understand that East Hennepin now is a major corridor, it’s being developed. It is our business corridor and we want to make sure that we protect business opportunities along there,” Menken said.
Developers are also looking to add green space and an artistic feature wall facing the street in response to resident feedback. The developers have requested a variance for 29 above-ground parking spaces, with four dedicated to the commercial space, three fewer than the City requires.
While the development is not aimed toward a specific demographic, Pederson said it will be a good place for workers in the area looking for a nearby place to live.
“I think it’s welcomed into the neighborhood because it’s a different kind of model than what we’ve been seeing,” said Cody Hoerning, a SECIA board member and University of Minnesota graduate student. “It’s been a lot of student-oriented housing … so this is a little different than that.”
North Bay Companies and DJR Architecture will present the development to the City Planning Commission on Nov. 13.



