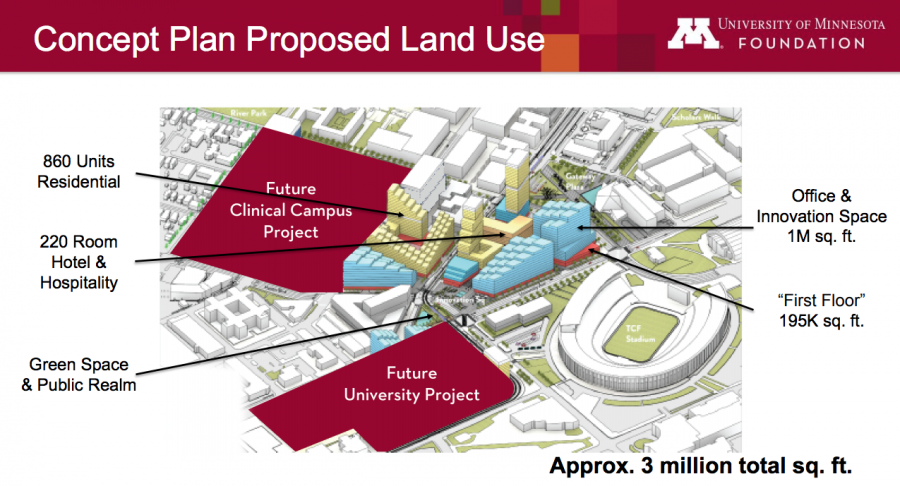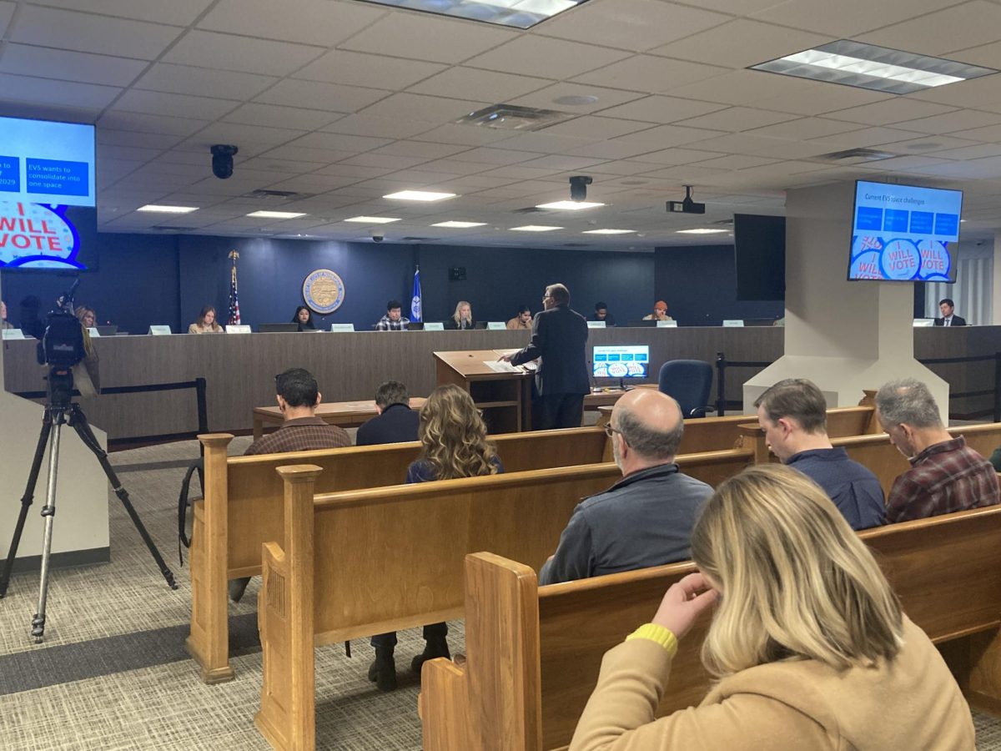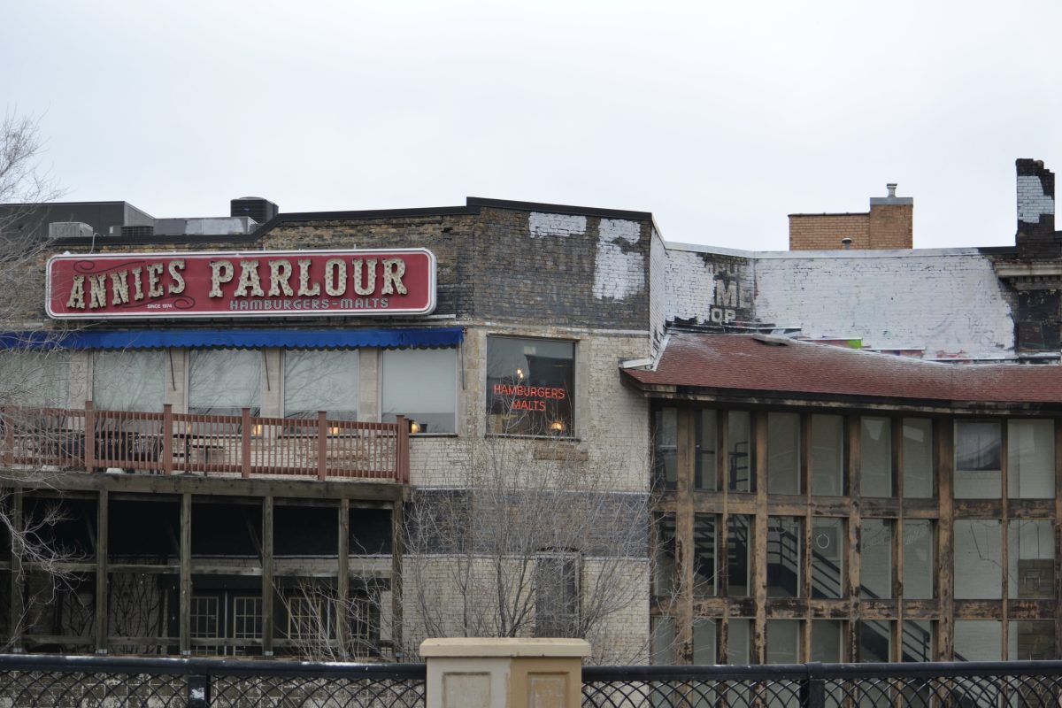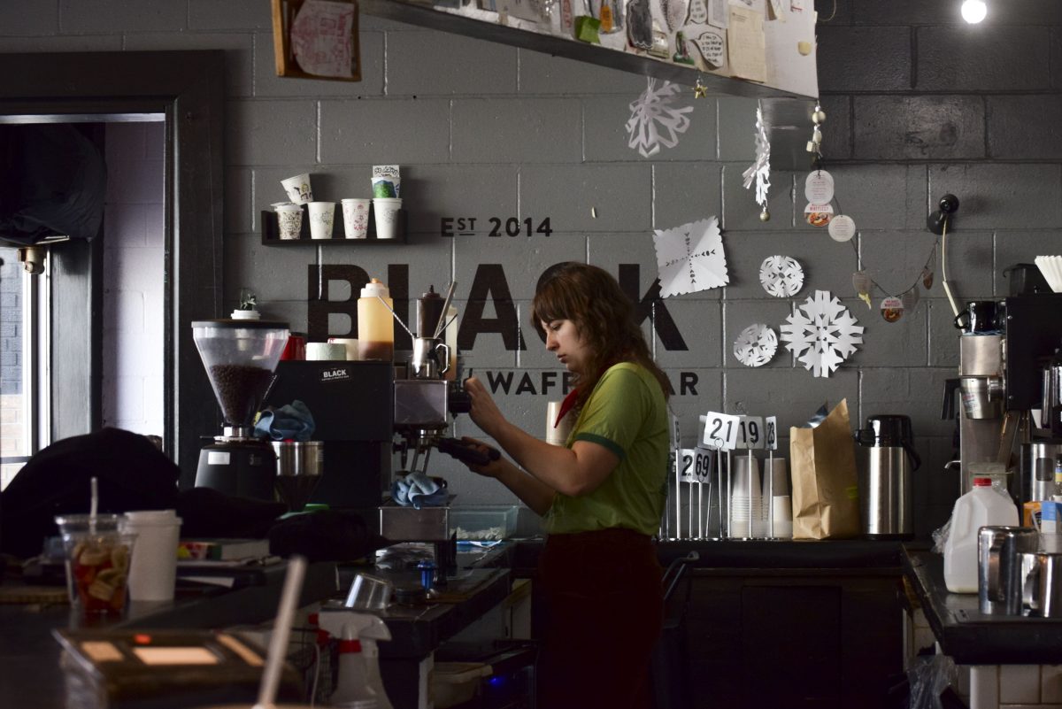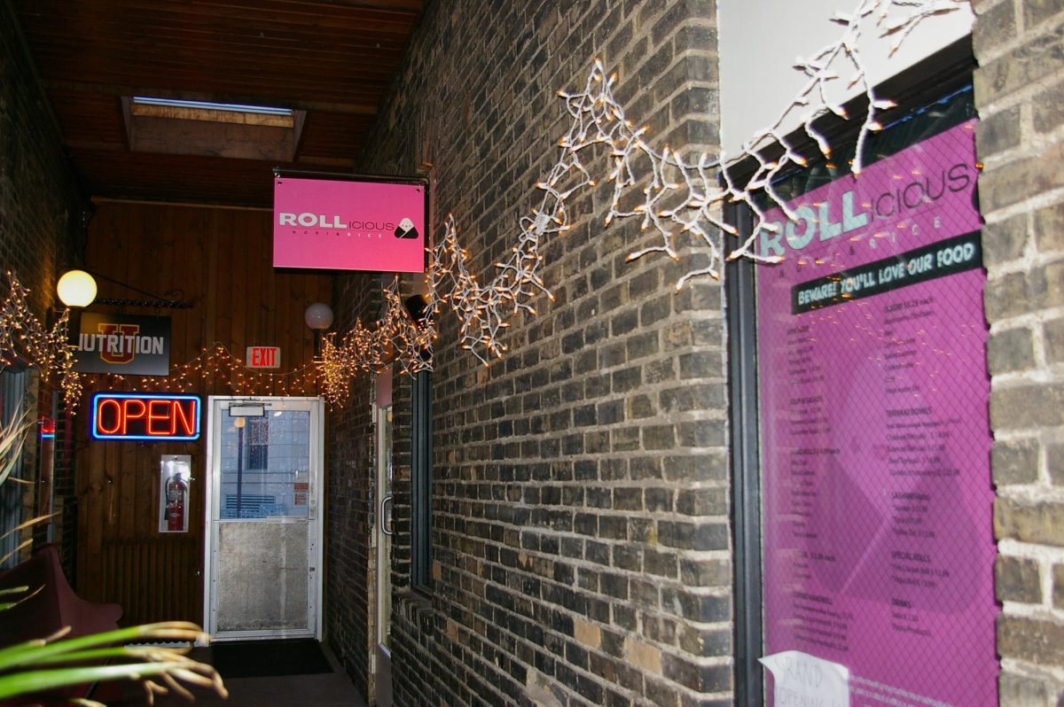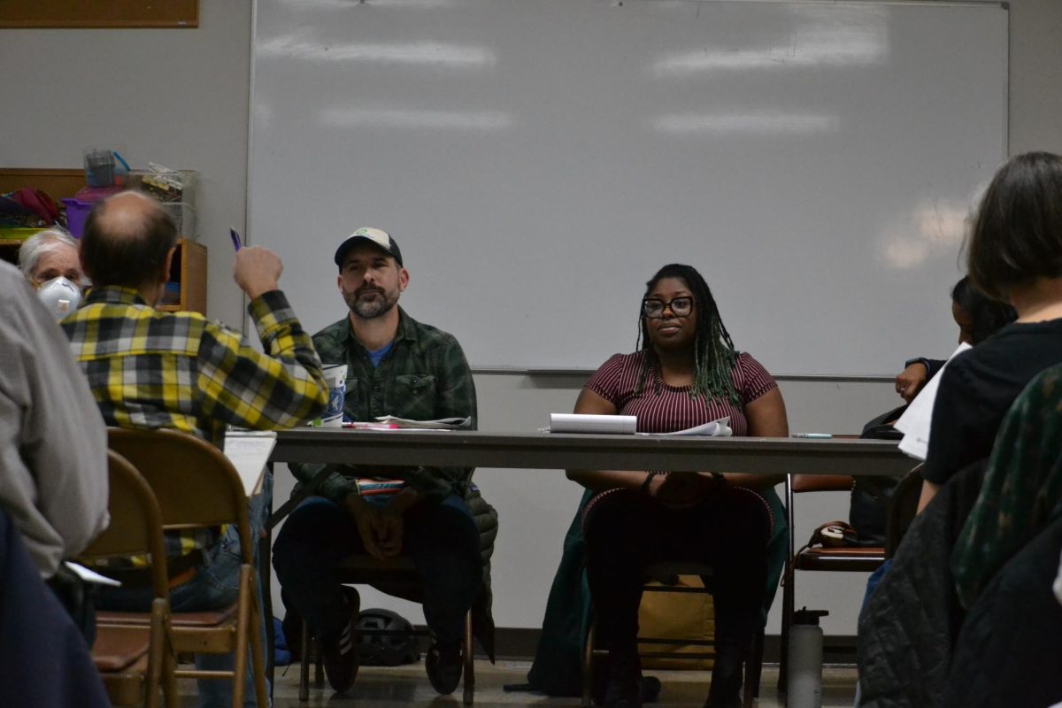University of Minnesota officials recently weighed more details of a development plan that would transform much of Stadium Village.
The University of Minnesota Foundation revealed early renderings of the East Gateway project, a plan that would overhaul many existing buildings in Stadium Village for new development, to the Board of Regents last month. While many regents said the project could bring economic growth to the area, some questioned its effect on designated student housing.
“Developing a vibrant entrepreneurial innovation district next to a research university like the University has value,” said Regent Darrin Rosha. “We just [need] a lot more clarity than we’ve gotten so far.”
As more details surface in the next few months, UMF will ask the board to approve the concept plan and transfers of ownership.
The East Gateway, formerly called “Motley,” would encompass buildings which currently house Stub and Herbs, Raising Cane’s Chicken Fingers and Minneapolis Fire Station 19 — among others. The project is the result of a partnership, called Visus, between UMF’s subsidiary University of Minnesota Foundation of Real Estate Advisors and developer Marquette, LLC.
The early concept plan outlines 1 million square feet for office and innovation space, 220 rooms for hotel and hospitality, 860 residential units, public realm and green space, and more parking areas, according to Board of Regents meeting materials.
The overall guiding vision for the project is to be competitive with top-tier institutions, according to UMF’s presentation.
“We’re trying to create a place that will be a great place for alumni, students, faculty, researchers, the general public,” said Patrick Mascia, executive director of Visus Group. “To really create a great experience on the eastern edge of campus and turn something that is underperforming and needs a new identity into something great.”
As part of the plan, UMF proposed a land swap of University-owned land with land UMF owns, including Tairrie House, Argyle House and Dinnaken House — affordable student housing apartments.
The potential loss of this student housing for new development would be detrimental to the University, Regent Michael Hsu said.
“It will remove student housing and it won’t put any student housing back in,” Hsu said. “They want to take this existing student housing, scrape it, build something else … The University has this idea that the private landlords are going to take care of the demand … We know what happens. Students end up paying more money.”
As part of the project proposal, UMF would lease land to private developers while retaining control of the first floor of the buildings, according to UMF’s presentation.
Hsu said he would rather see University-owned land developed by the institution, rather than private developers.
“The University would be better off looking at what we want to get out of it,” he said.
In the next-door Prospect Park neighborhood, resident Dick Gilyard said he was supportive of the project when it was first brought to the neighborhood, and hopes the original vision will play out.
“I’m very hopeful, I think it’s an extraordinary concept,” he said.
Clarification: A previous version of this article misrepresented a quote by Regent Michael Hsu and has been updated. He said, “… We know what happens. Students end up paying more money.”


