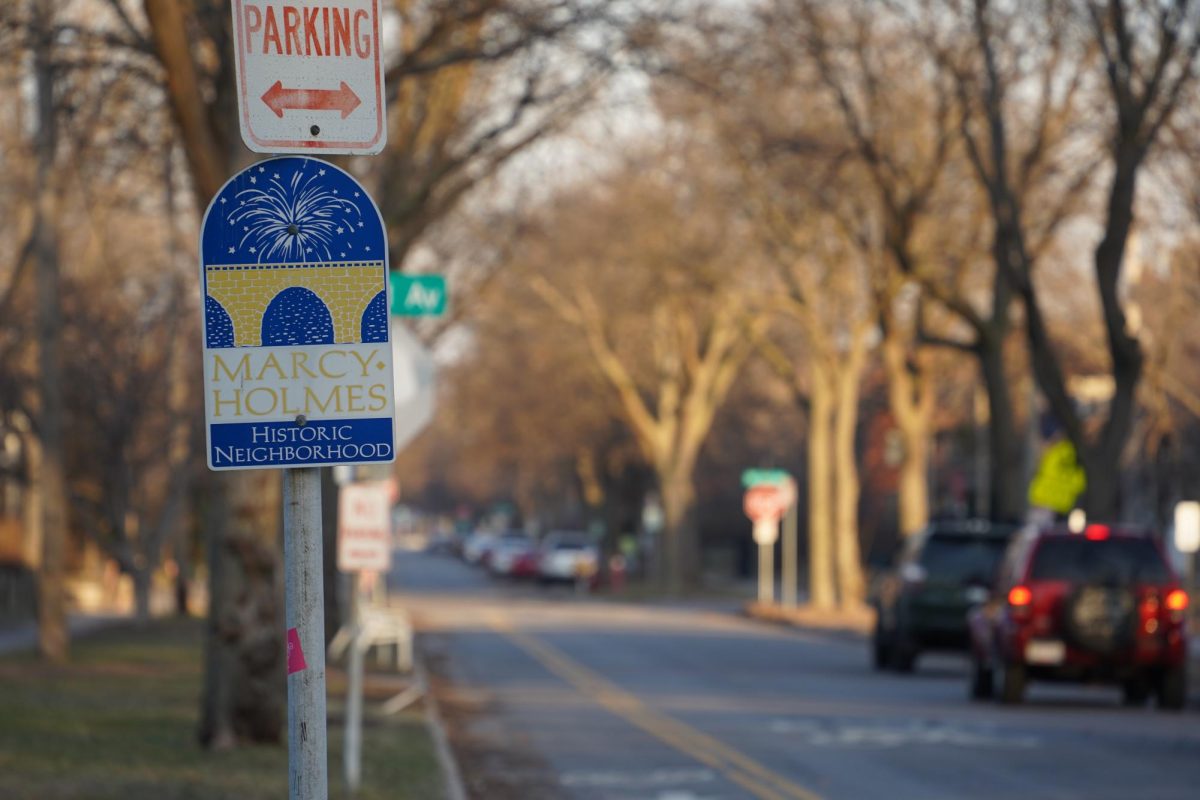This year’s freshman class is the first to live in the newly renovated Pioneer Hall, which underwent a two-year reconstruction of the inside of the building while saving the historic exterior.
Only a few days before students were set to move in, Pioneer reopened to the University of Minnesota, following a $104.5 million renovation which includes a new dining hall. Pioneer also boasts amenities which include disability access, air conditioning and more than 50 new beds. With an increase from just under 700 to 756 residents, the dorm is now the second-largest residence hall on campus behind Middlebrook Hall, which houses 910 beds.
The new dining hall has gone to extreme lengths to market itself as new and accessible to students, with an over $20 million investment by the University into its success. Pioneer has added an allergen station outfitted with gluten-free dishes, vegan options and more.
“The consolidated dining facility serves all four dining halls in the Superblock, serving approximately …10,000 meals a day,” said Regent David McMillan during Pioneer Hall’s opening addresses on Aug. 21.
In the 1930s, Pioneer was built in two phases, each consisting of several townhomes that were not connected on all levels, said Kevin Ross, the senior project manager of the building.
This created poor air circulation, which the campus tried to fix by knocking down certain walls and adding others. Ultimately, these changes left the historic building with a confusing layout that was difficult for students to navigate, Ross said.
Prior to the remodel, the building’s single freight elevator and steep stairs made the building difficult for disabled students to traverse.
“Not everybody, depending on your needs, could be in Pioneer,” said Mike Berthelsen, vice president of University Services.
With the addition of SureHands lifts, a feature that will help raise an individual in a wheelchair into their bed or shower, the hall now offers two fully accessible rooms under the Americans with Disabilities Act. Additionally, the hall added a second elevator to further help those who have difficulty walking up flights of stairs. Hallways have also been widened to better accommodate wheelchairs. Pioneer has gone from being “our least accessible to probably our most accessible residence hall on campus,” Berthelsen said.
Several residence halls don’t have single rooms, however, extra singles have been added in Pioneer to accommodate students who might want to live alone, Berthelsen said.
Along with the added accessibility, the hall now has multiple commodity rooms, such as two music rooms, a student kitchen and a game room. There is also a meditation room equipped with a foot washing station.
“This may be the first meditation room that is designed to be a mediation room and not a retrofit,” Ross said.
To become more eco-friendly, the University has added green roofs to the top of the dining facility to catch rainwater in a sustainable way. By using Sedum, a drought- and sun-resistant plant, the building can catch stormwater and utilize it without discharging it elsewhere.
“I am confident that students today and for generations to come will absolutely love living in Pioneer Hall. I am also confident that they will be proud to call Pioneer Hall their home,” said Director of Housing and Residential Life Laurie McLaughlin.
Correction: A previous version of this article misstated how Pioneer Hall was originally constructed due to a misstated fact in an interview. Pioneer was built in two phases, each consisting of several town homes that were not connected on all levels.







