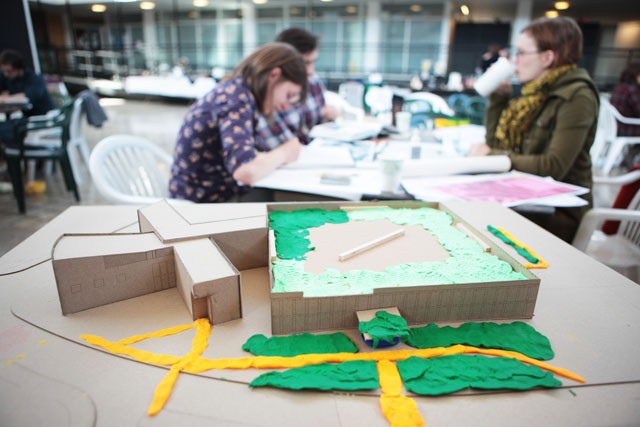Under a disappearing layer of snow outside of Rapson Hall lies potential.
At least it does in the eyes of 18 University of Minnesota students and community members who took part in a garden design workshop Saturday.
The participants, split into four teams, were charged with designing a permanent landscape for outside of Rapson that will be installed this summer.
âÄúI love that it is real,âÄù Shona Mosites, a first-year masterâÄôs of architecture student, said. âÄúI think we all care about the campus and this building a lot, so being invested in this space already makes the design that much more exciting to do.âÄù
Some groups focused on the east side of the building, adding native plants, a small pond for collecting rain water or a bike pasture to âÄútie up your horse when you go to class,âÄù Amber Sausen, a second-year graduate student, said.
Others focused on challenging the UniversityâÄôs default use of grass and concrete.
âÄúWeâÄôre looking at questioning the status quo of lawn and pavement and trying to find a new
default for landscaping,âÄù Abby Kurlinkus, a second-year masterâÄôs of architecture student, said.
They encouraged looking at the areaâÄôs specific purpose and choosing landscaping that would be more specific instead of putting grass everywhere.
Called a charrette, or an intense period of design, the participants started Saturday with a blank slate.
The workshop not only provided the possibility of seeing ideas come to fruition but also allowed for collaboration between architecture and landscape architecture students who have little interaction within the College of Design.
âÄúI think it is really good to correlate the two different professions, which doesnâÄôt happen a lot in our school and needs to keep happening,âÄù first-year masters of architecture student Reenie McCormick said. âÄúItâÄôs helping to build that relationship.âÄù
Though attended mostly by landscape architecture and architecture graduate students, there were a few undergraduates in attendance.
Justin Sims, an architecture sophomore, said the project intimidated him at first, but he adjusted as the work progressed.
The day culminated in brief presentations to design professionals, professors and a representative from the UniversityâÄôs Capital Planning and Project Management department.
The charrette was sponsored by Students for Design Activism, Greenlight and in collaboration with the Salovich Zero+ Campus Design Project.
The Zero+ project is part of a three-year grant to create classes that increase collaboration between a number of academic and University departments including the schools of design and architecture, Department of Landscape Architecture, Capital Planning and Project Development, Facilities Management and the Institute on the Environment.
âÄúWe have been planning [the charrette] for months now and we have been really looking forward to it,âÄù Zero+ project coordinator Loren Abraham said. âÄúItâÄôs indicative of the kind of thing our group is trying to do and that is to make a bridge between theory and practice, between actually talking about sustainability and doing it.âÄù
After SaturdayâÄôs presentations, a committee will be formed to put a final plan together to present to Facilities Management.
Those at the charrette as well as other students will be able to help install the final design this summer.

Image by Erin Westover
Students work on demos and designs for a new garden to go outside Rapson Hall Saturday afternoon in Rapson lobby. Designs focused on issues such as water resources and bike accessibility.
Students to spruce up Rapson
Teams are competing to design a permanent landscape at the hall.
by Emily Cutts
Published March 28, 2011
0

