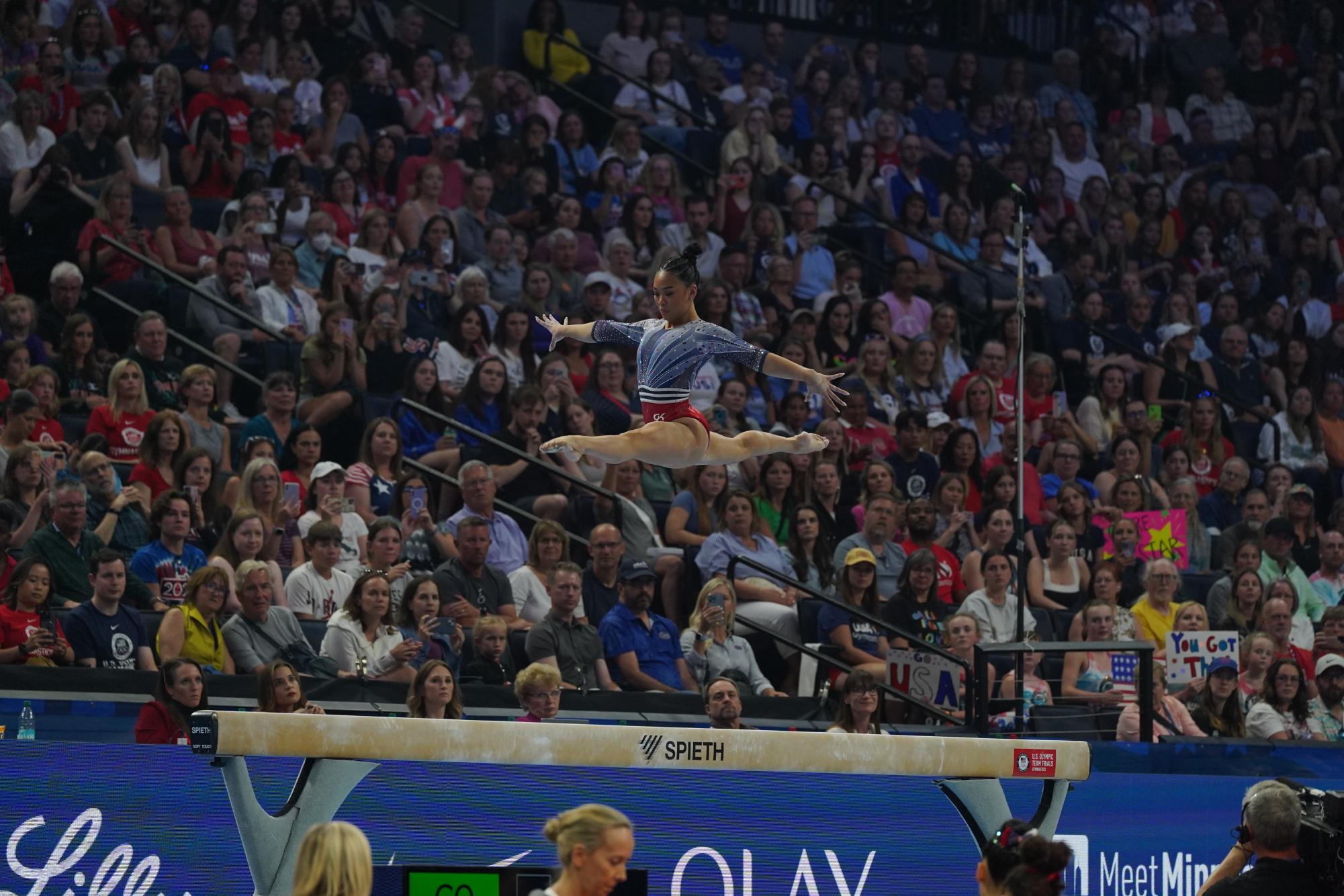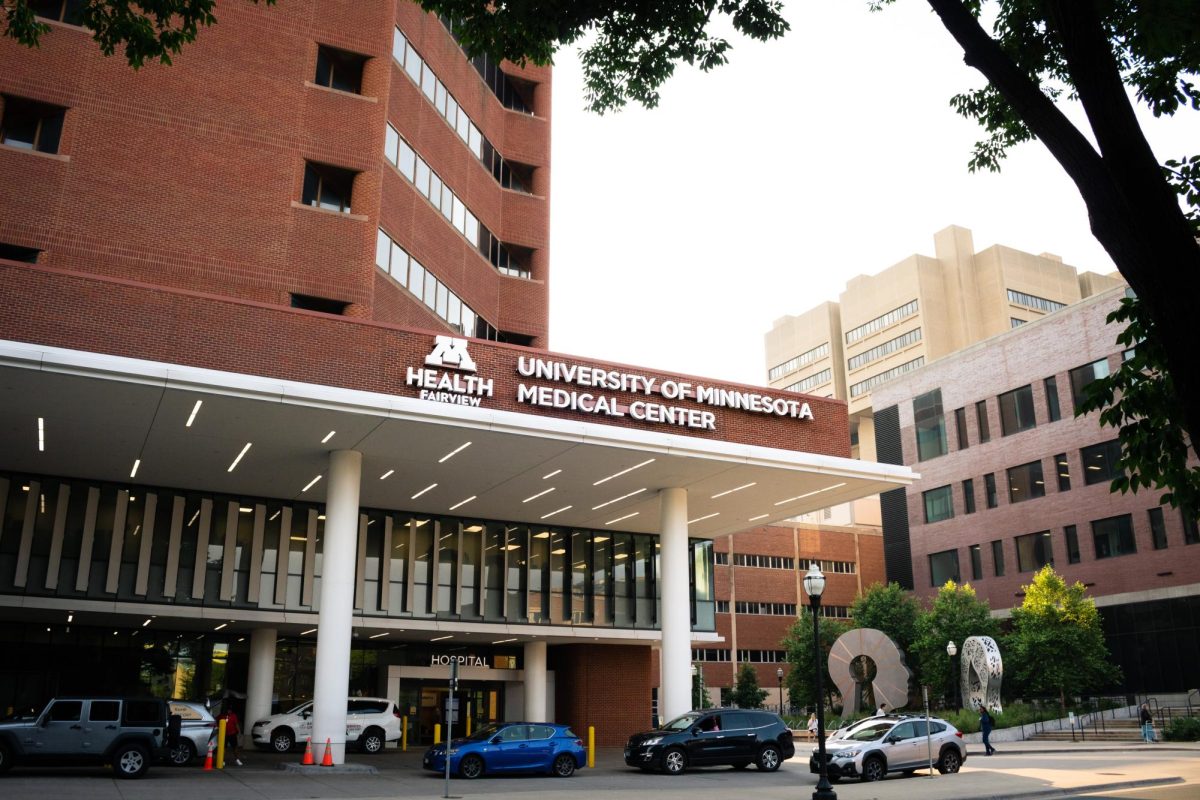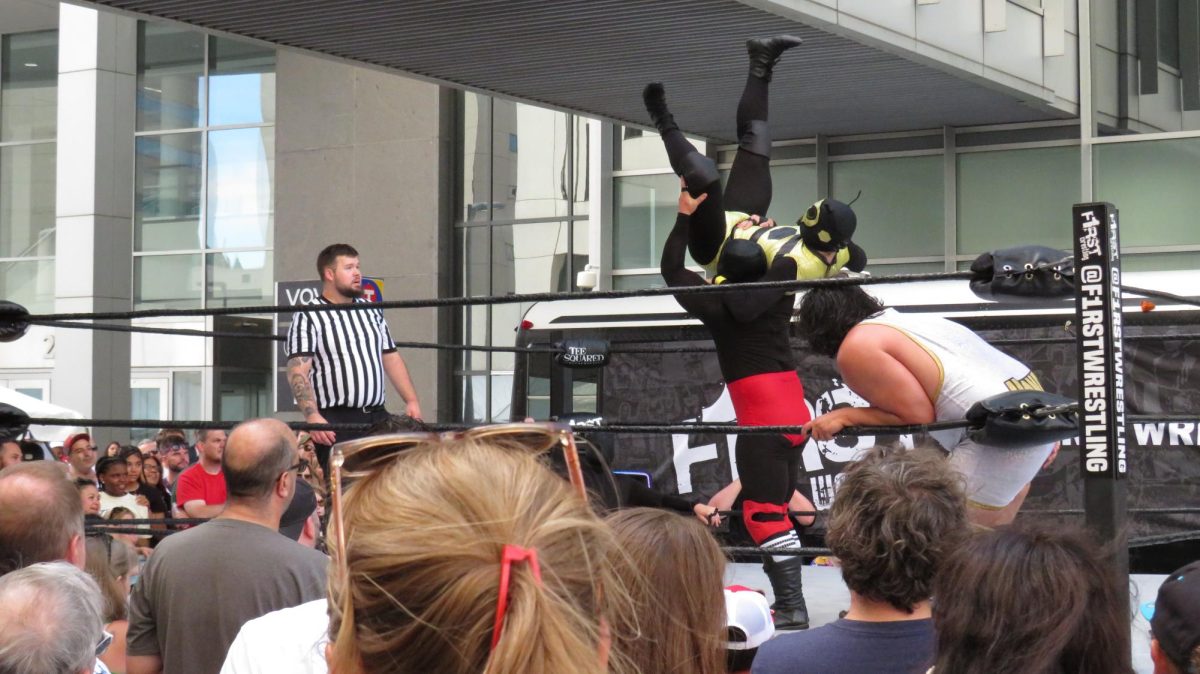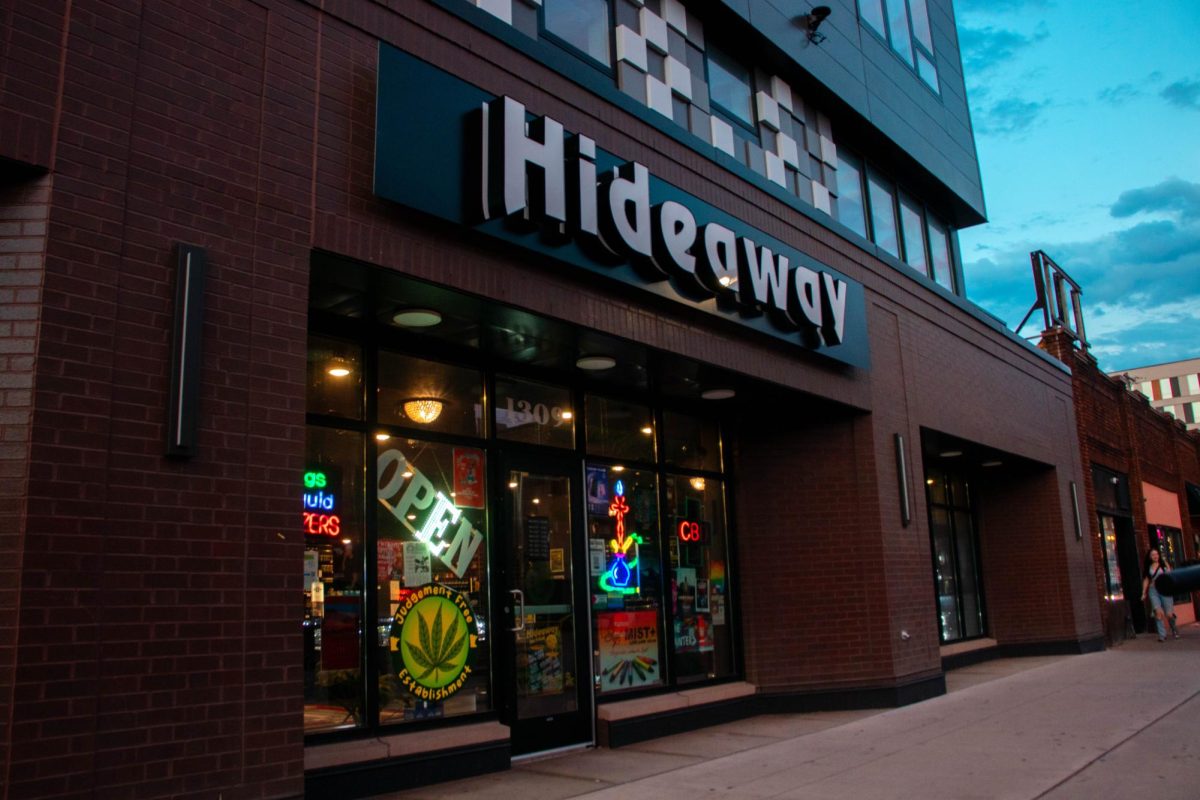There’s always been reading, ‘riting and ‘rithmetic. But the University’s Rochester campus has added a fourth ‘R’ to its scholastic repertoire: retail space.
The campus announced plans last week to begin real estate negotiations to lease space from downtown Rochester’s Galleria Mall, which would serve as an interim location for the University of Minnesota’s fifth official branch.
The top two floors of the mall will be converted from a food court and vacant movie theater into classrooms, laboratories and conference facilities, though the exact costs and layout are still being evaluated by committees close to the project.
The mall space will be leased for five years, but extended time is negotiable if necessary.
Rochester Provost David Carl said the exact plans and costs to be incurred will stem from which programs are planned for the campus, set to accommodate 1,000 to 1,400 students.
“The primary consideration we had was to identify space that would best support and advance our academic and research mission,” he said. “Academic programs will guide us in determining the numbers and types of classrooms.”
A Feb. 15 meeting will detail reports on new programs that are under development for implementation on the Rochester campus.
In November, the facilities subcommittee for the Rochester campus project advertised a request for proposal to determine available locations for the provisional campus. Four Rochester facilities responded.
Harvey Turner, an associate within University capital planning and project management who has been involved with the Rochester campus location, said after several rounds of presentations and much discussion, top officials chose to adopt Galleria Mall’s proposal.
The mall is centrally located close to world-renowned medical facility Mayo Clinic, an asset for a campus striving to emerge as a leading institution in health sciences.
A second qualifying location was located near IBM headquarters, but was too far from Mayo Clinic resources for students studying in health-related fields, said Marilyn Stewart, who has worked on several boards aiming to advance higher education in Rochester.
Stewart currently chairs the Rochester Higher Education Development Committee, commissioned to determine what Rochester’s four-year university would ultimately look like. Rochester officially became the fifth University campus in December 2006.
The committee, made up of those with experience in business, higher education, technology and healthcare, commissioned several studies that eventually combined to become a comprehensive report outlining the future of the Rochester campus.
One necessary component of that vision, Stewart said, was giving the campus facilities a facelift.
“Up until now, UMR had only been leasing space at a community college, and that didn’t work,” she said, citing a shortage of space and less-than-adequate laboratory facilities. “Also, you need to be able to attract the brightest science and technology students, and you can’t do that without sophisticated space and equipment.”
This spring, a master planning initiative headed by Vice President of University Services Kathleen O’Brien will kick off an extensive evaluation of the long-term needs of the campus.
A permanent location will eventually be chosen by the University in conjunction with community members.
The temporary campus will begin housing classes in fall 2007, with construction tentatively starting in July.
Sandy Keith, executive director of the Rochester Downtown Alliance, said the location of a campus downtown will bolster Rochester’s commercial growth.
“The building of the temporary campus has already triggered increased interest in business and healthcare people interested in genomics,” he said. “It’s generating all kinds of interest in downtown Rochester.”
With any commercial change, some businesses will be forced out, but Kevin Molloy, president of Marquee Hospitality, which oversees the Galleria Mall, said vendors have been aware of the mall’s development and haven’t raised concerns.







