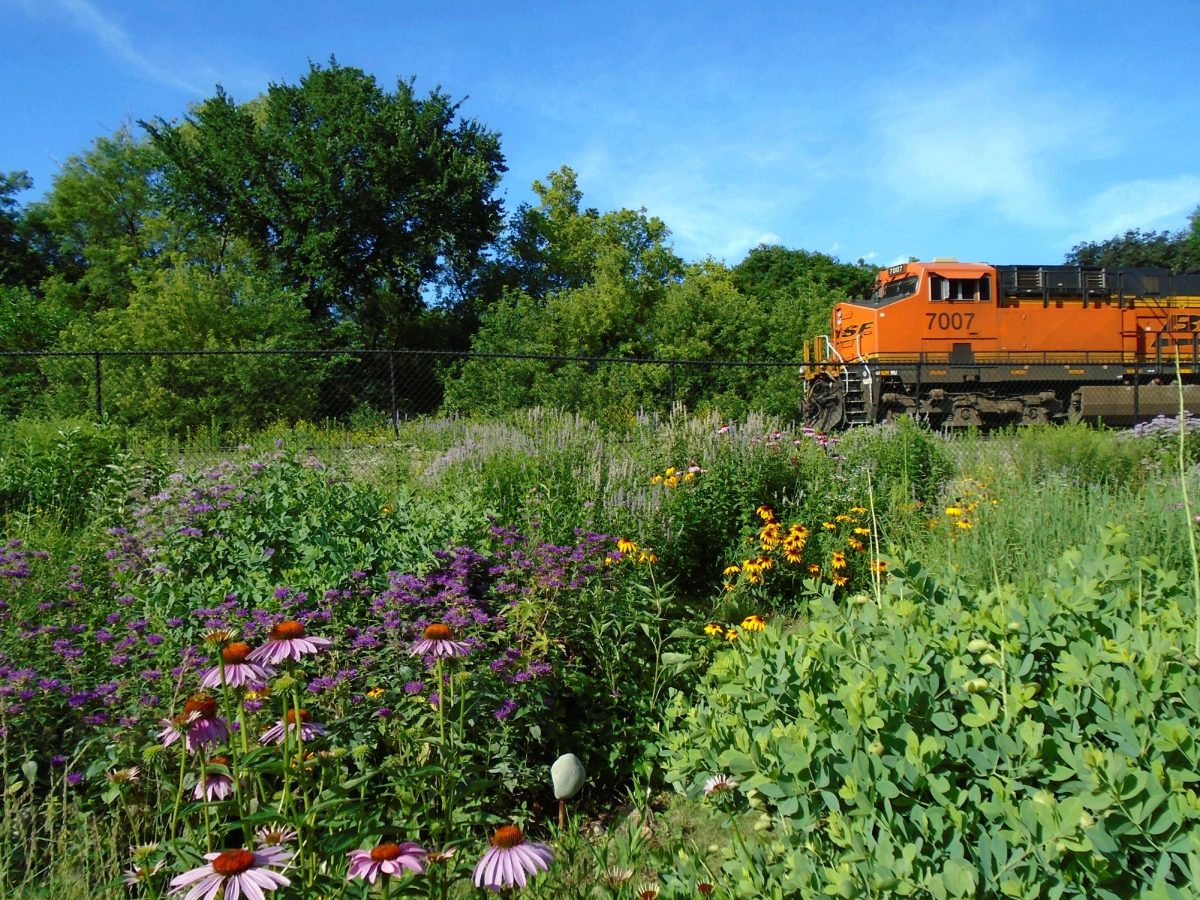 In the last century at the University of Minnesota, modes of research have changed, but the persistent need for lab space has endured — even since the early days of the University Medical School.
In the last century at the University of Minnesota, modes of research have changed, but the persistent need for lab space has endured — even since the early days of the University Medical School.
“It is very critical to have research capacity,” said Michael Downey, a University MD and PhD student.
The need for expanded and updated educational and lab space came up as early as 1906 — less than 20 years after the Medical School was founded — according to Minnesota Daily reporting from the early 1900s.
To meet this need, the Medical School has spent large sums of money on new labs on East Bank, the Malcolm Moos Health Sciences Tower high-rise, and updated class space in Bruininks Hall in order to make space for research and attract more students.
“From a student’s perspective, research is critical for developing careers,” Downey said.
Since the early 1900s, the Medical School has had to be resourceful with claimed space. Soon after the Daily reported on their need, University Hospitals opened in an old fraternity house in 1909 that provided free care to the community.
In 1911 and 1912, Millard Hall was built to provide lab and research space — serving as the Medical School’s department headquarters. It remained so until 1999, when the building was torn down to make room for the Molecular and Cellular Biology Building.
The Elliott Memorial Hospital, constructed in 1911, was the first facility on campus that served as a hospital and educational building.
In 1964, then University President O. Meredith Wilson appointed a committee to look into the expansion of health sciences facilities on campus. The aim was to create new health sciences buildings, education facilities and research spaces.
It culminated in a 1968 report that planned for several new buildings on East Bank.
Those new buildings included Moos Tower and Philips-Wangensteen Research Building. Other projects resulted in the Weaver-Densford Hall and Dwan Variety Club Cardiovascular Research Center.
More recently, the largest development of research space at the University was the construction of the Biomedical Discovery District behind TCF Bank Stadium.
Wright said all five buildings in that area are focused on research and lab experiments, like cancer research and microbiology.
Still, Mark Rosenberg, vice dean of education at the Medical School, said that in addition to research spaces, there’s a need for educational spaces at the University.
Paul Wright, interim director of facilities and capital planning, said the University has a 30-year master plan that strives to be proactive with regard to space and University population increases.
“[We try to] look forward instead of reacting to the changes,” Wright said.
Many of the buildings used for teaching are getting old, Rosenberg said, and are in need of updates. This is because the way health science is taught is changing and there is a shift from large amphitheater lectures to smaller, more interactive groups, he said.
The University’s 2016 capital request included $66 million, intended for a new health sciences education facility, Rosenberg said.
Although the request was denied by the state legislature, a health science facility remains a top priority for the Medical School, Wright said.
These buildings funding requests are made to adapt to changing circumstances, he said, like population and research advancement, and to avoid excess or unused spaces in the facilities.
There will always be a push for more space at the University, Downey said, as research keeps changing and students pursue it.







