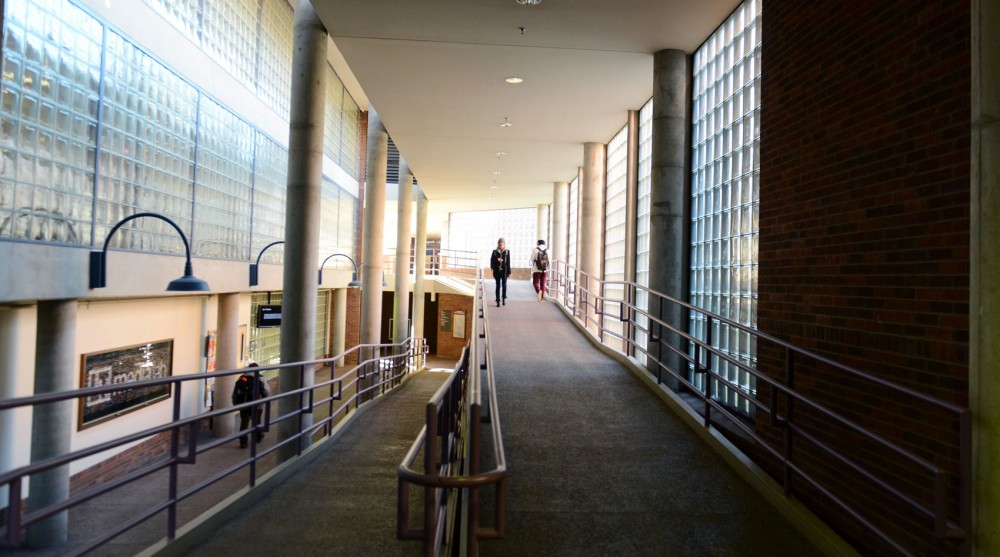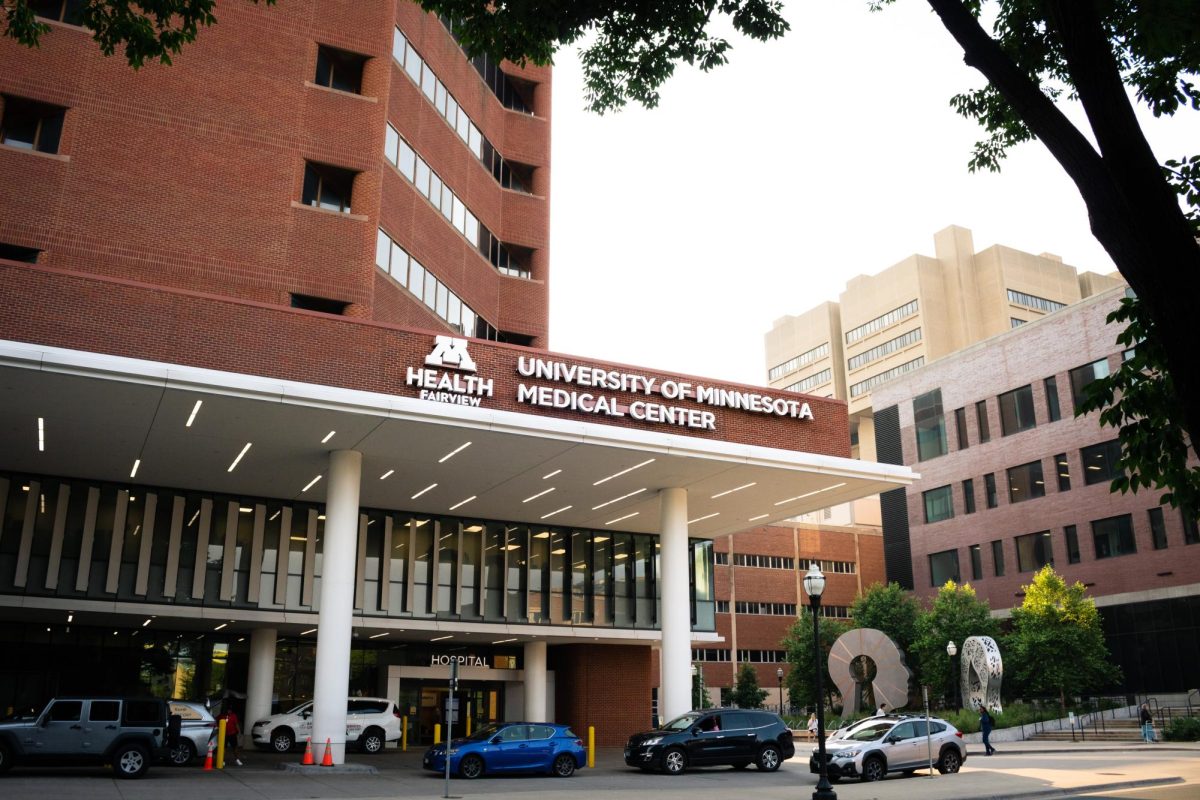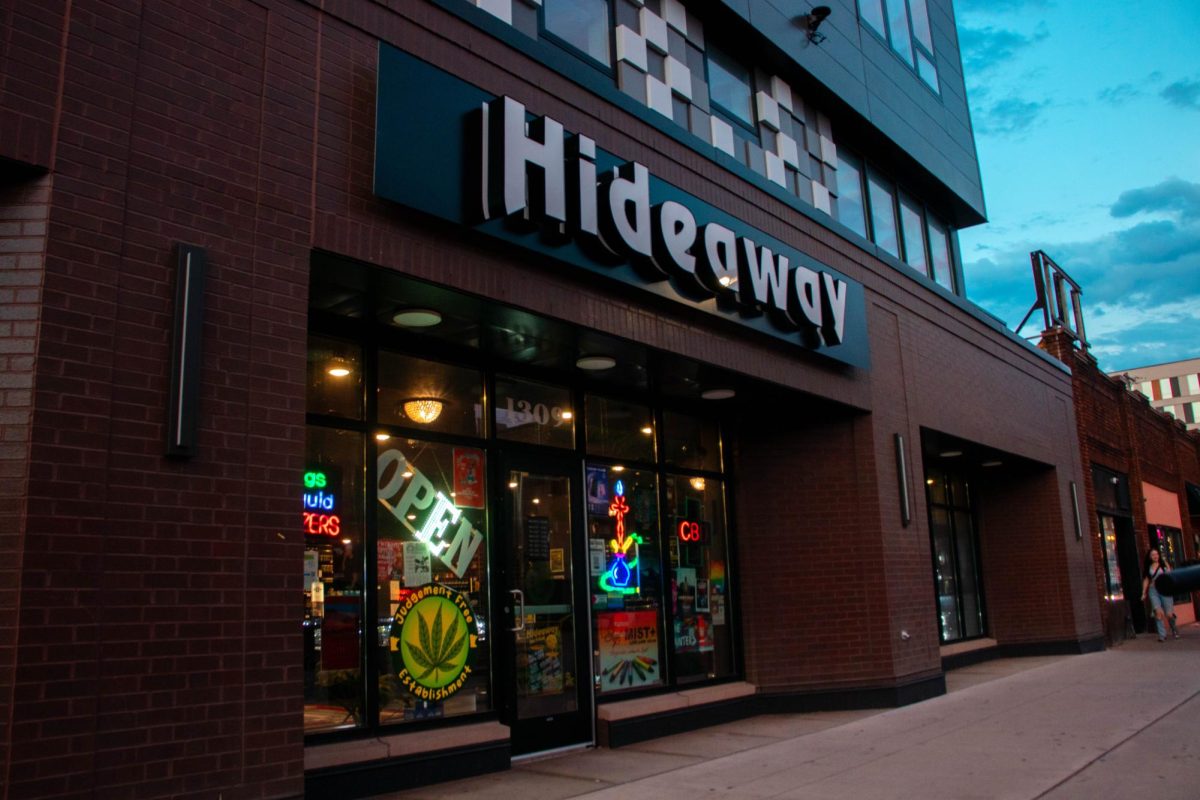An old vacant dairy barn went unused on the University of Minnesota’s St. Paul campus for years, but because of a high demand for space, it was renovated to meet the school’s needs.
The University is renovating old spaces to utilize every square foot and maximize costs after funding to renovate buildings fell through at the state Legislature in May.
“We realize that we can’t continue to keep up with the cost of aging buildings that we have, much less do that and build a whole bunch of new buildings,” said Monique MacKenzie, the University’s departmental director of capital planning and project management, “so we’re working very hard to use what we have first.”
After a renovation in 2007, the old barn now houses the College of Veterinary Medicine’s 12,000-square-foot center filled with classrooms, offices and common areas.
“We didn’t have a need for a barn facility, but we did have a need for this educational facility,” CVM Chief Financial and Operations Officer Paula Buchner said.
Because of the decrease in state funding for building projects at the University in recent years, the atmosphere is drastically different than it was a decade ago, MacKenzie said.
Last legislative session, a nearly $110 million bonding bill failed, leaving construction projects across campus unfunded, including $35 million for renovation and upkeep of existing buildings.
The 2014 capital request asks for $233 million from the state to improve and build campus buildings. If the state Legislature approves it come May, the request would fund six construction projects across the five-campus system.
For one of the projects, the University is asking for more than $56 million from the state to renovate the Tate Laboratory of Physics.
MacKenzie said that by completing the project, the University would be able to save space across campus, creating a domino effect.
Once Tate is renovated, faculty housed in Pillsbury Hall will move to Tate Lab, leaving Pillsbury open for new occupants from the College of Liberal Arts, she said.
Other colleges face similar space limitations. This summer, the Animal Science and Veterinary Medicine Building refurbished an unused classroom that was scattered with wooden cubicles to meet the demand for group space.
“We can’t afford to do completely new buildings, and we don’t have excess space in the college, so when we want to upgrade something, we need to renovate it,” Buchner said.
The $900,000 project funded by the college transformed the outdated room into a classroom that can support new technology, she said. The space can host more types of classes than before, Buchner said.
Besides maximizing the available square footage, renovations can also potentially cut maintenance costs.
When the University revamps a building, Buchner said, energy management controls and equipment are installed and upgraded, which reduces overall operating costs.
From storage to research center
The University uses the Learning and Environmental Sciences Building on the St. Paul campus to showcase a unique way to maximize space in a money crunch.
The intricate building houses eight different departments, including six College of Education and Human Development units.
Kelly Valusek, communications coordinator for the STEM Education Center located in the LES building, said the building had space open up as other departments moved out in recent years, which caused continuous renovation.
In 2009, for example, two CEHD units moved into the building’s unoccupied areas after the college underwent restructuring in 2005 that left it with less space, according to the college’s website.
“They do a crazy job at changing a space that used to be a storage warehouse kind of space into something that is now state-of-the-art research observations rooms and conference rooms,” she said.
Just this month, a new lab space opened in the basement of the LES building.
“We’re rearranging, moving stuff non-stop,” Valusek said.








