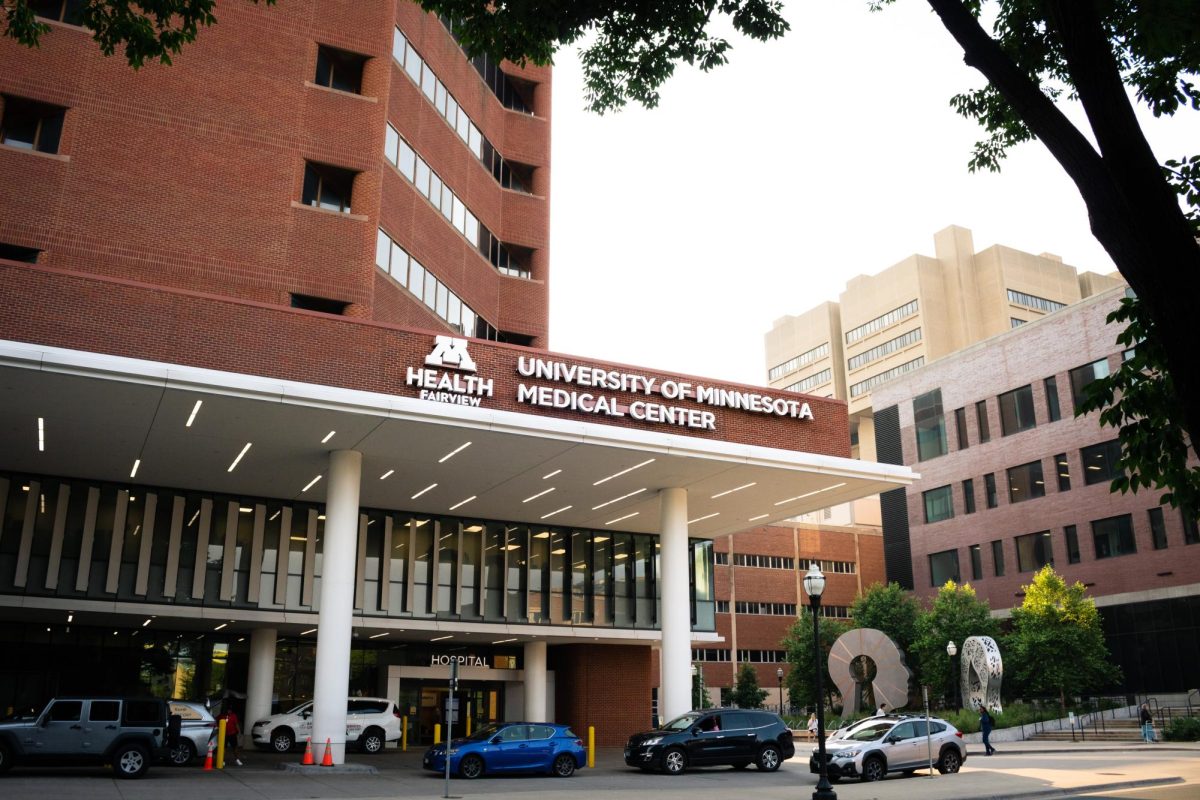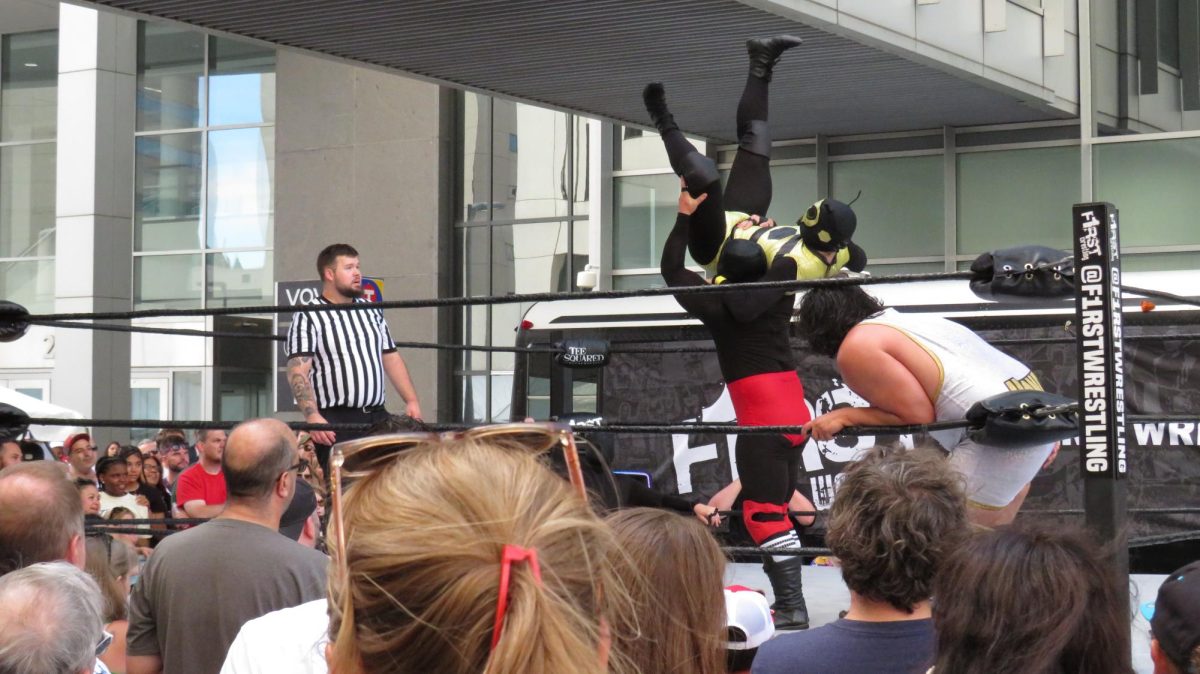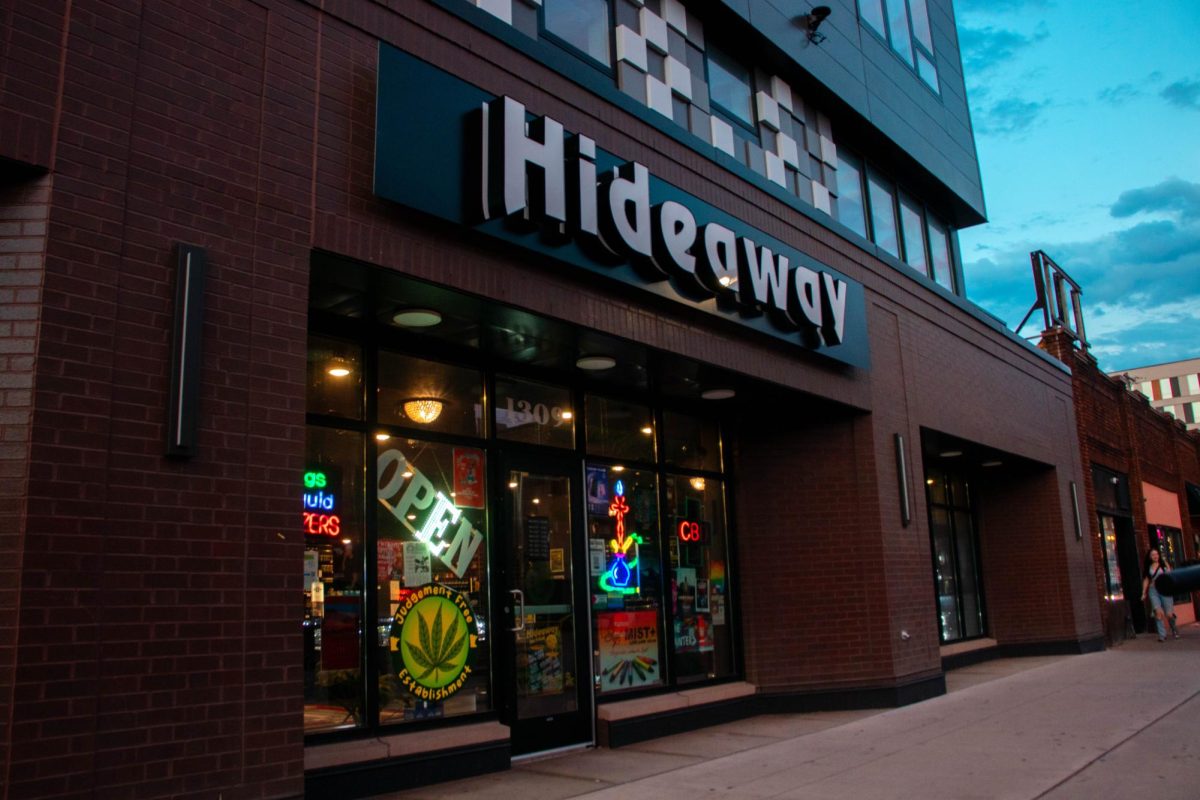Neighborhood leaders, University of Minnesota faculty and city officials are taking a sustainable approach in planning the area around the University.
The University District Alliance and Metropolitan Design Center have teamed up in drafting an urban design project to connect the neighborhoods within the University district through a series of greenways.
The greenways would be designed as bike and pedestrian paths to connect neighboring communities and link residents to significant natural resources like the Mississippi River, all in an effort to form a closer relationship with the environment.
The project has also examined the possible implementation of green roofs and permeable pavement to recycle storm water , an expansion of the Granary Corridor and the construction of canopy walks and viewing platforms at Meeker flats to make the University district a cohesive place.
The project, “Urban Design Framework: Using Greenways and Green Infrastructure to Achieve Sustainable Communities,” is the second phase of a larger study of the Alliance neighborhoods. The first phase was used to identify the physical landscape and barriers existing within the area.
“After our initial research, it was very clear that between rail lines and freeways, these neighborhoods have been fragmented into pieces which do not communicate with each other,” said Ignacio San Martin, an architecture professor and director of the Metropolitan Design Center.
San Martin said the second phase of the Urban Design Framework has drafted designs to work with the existing landscape in connecting natural corridors and create a more cohesive district.
“Greenways are linear landscape that work as a link between different cultural sites or important sections of a city,” he said. “In simplest terms, greenways are connectors.”
Linking the neighborhoods also allows travelers to have an experience as they go, San Martin said.
“It’s about our community and embracing the experience of living here,” he said.
Haila Maze, a principal planner for the city of Minneapolis , said in the past, developments have been built over the city’s natural features, eventually destroying them.
“This plan is one way we can draw on the natural and historical resources of the area, rather than impose upon it,” Maze said.
Dick Gilyard, an Alliance board member and the chair of the Alliance’s vision and planning committee, said the plan serves as an opportunity to rethink the way neighborhoods interact while taking advantage of natural resources .
Although a project report and design proposals have been formally presented to community members, implementation of project details is far off.
“This is a very broad vision of the changes we’d like to see, but there are certainly still active steps that need to be taken before these ideas become a reality,” said Diane Hofstede, a Minneapolis City Council Member and an Alliance board member.
Before the project’s designs can be implemented, the Alliance must prioritize projects based on community feedback. Specific elements will later be recommended to the city for approval.
While aspects of the project will be used to influence developments within the next few years, others may not be utilized for decades.
The Alliance does not have the authority to make final decisions regarding developments in the district but acts as an advisory board. The project’s proposals will be used as an outline to demonstrate the community’s desires to future developers and city planners.
“These kinds of projects happen incrementally, but the real value in this project is that when opportunities arise to implement some of these ideas, these communities will be ready with a vision of what they want to see happen,” Maze said.







