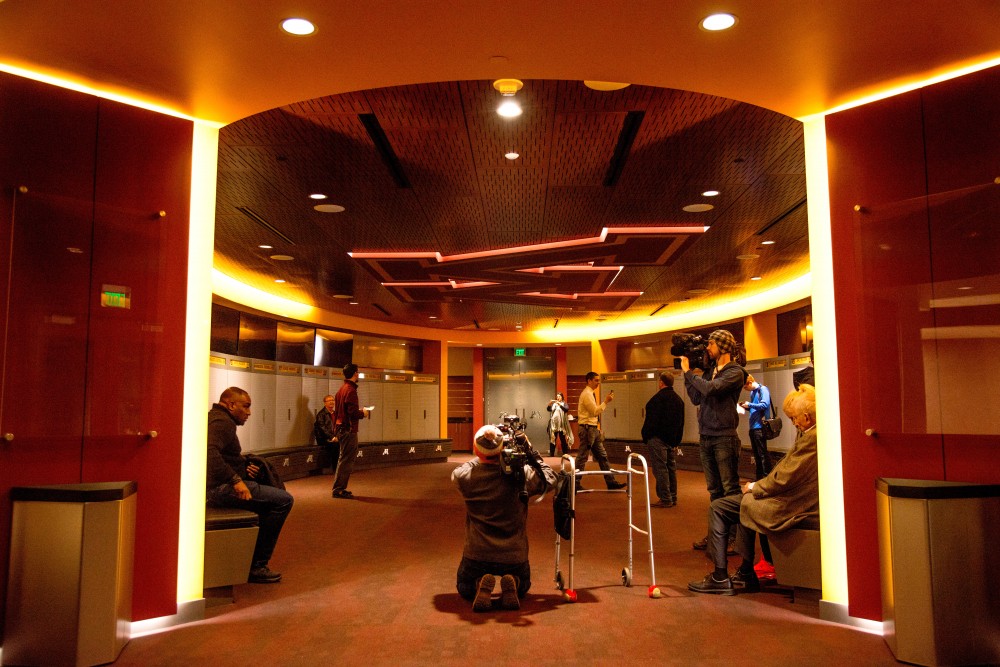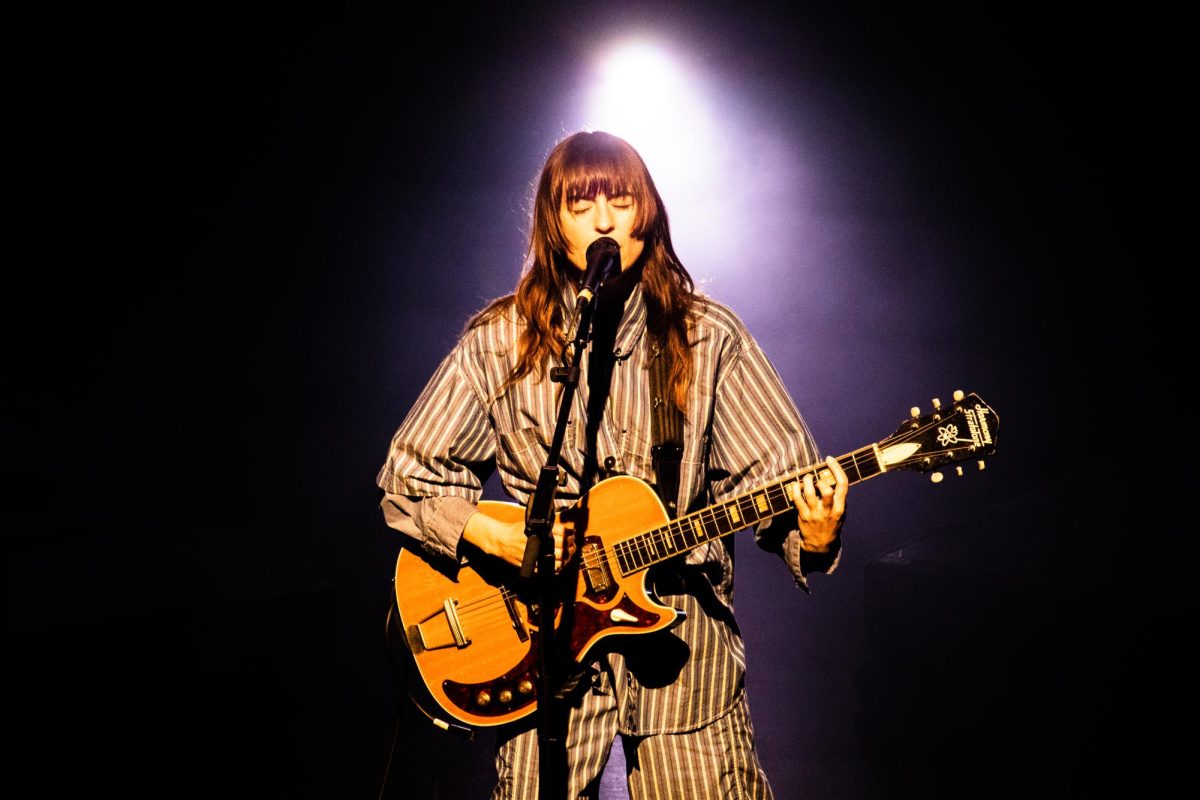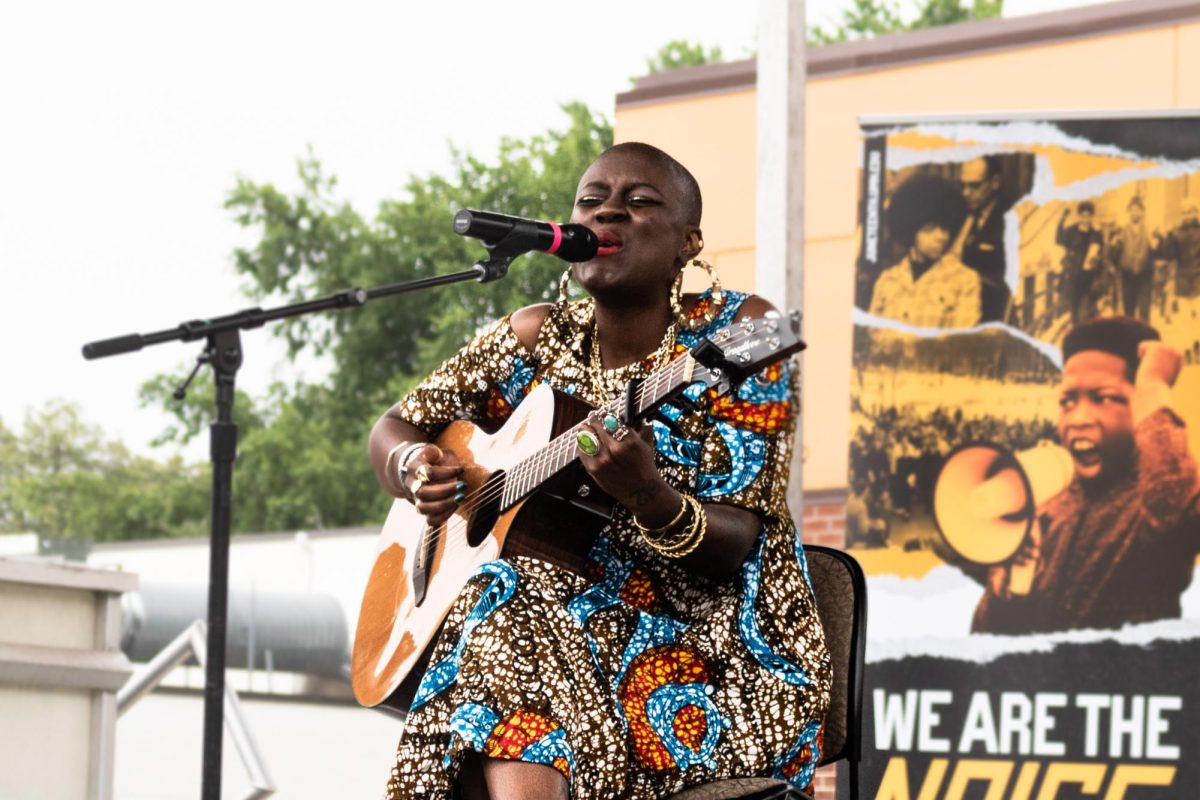Athletes Village is officially done with construction. Every team that has wanted to move into the new facility is settled in.
Three new buildings, costing $166 million in total, have gone up on top of and around the old Bierman Field Athletic Building in Dinkytown. One other facility — the track and field stadium — is expected to be finished by some point in the fall, a Gophers spokesperson said.
The six-level centerpiece of the new Athletes Village houses the women’s and men’s basketball teams, it also includes one level halfway underground. The building has the men’s basketball practice court, locker room and trainer room on the third level. The men and women basketball players share the weight room on the fourth floor, which is the only part of the facility they share.

The women’s court, locker room and trainer room are just above the men’s court, taking up part of the fifth and sixth floors.
The teams each have offices for coaches and recruiting. There is also different rooms for studying film, as well as a lounge and tutor rooms for the players.
The fourth floor contains the John and Nancy Lindahl Academic Center, fit with 34 different tutor rooms and a study lounge. The sixth floor has the Leadership Center, which was designed to help players find jobs after school with different offices and meeting places, as well as a 180-person classroom.

The second level, or the first floor, contains a dining center open for breakfast and lunch to all students with meal plans from Monday to Friday. Only student-athletes can eat at the dining center for dinner.
On Thursday, the University announced that the wrestling team would be turning the old Bierman basketball court into the new wrestling room. Anonymous donors gave $2.6 million to completely fund the new wrestling facility, the Star Tribune reported. It is expected to be done in November.
The other two buildings are solely for the Gophers football team.
The team will leave the old 6,000 square foot weight room for a 16,000 square foot facility that is just for them. It is complete with a 43-yard turf training area, medicine ball wall, several squat racks, yoga and pilates area and a kitchen so the athletes can get nutrition immediately after their workout.
The third floor has the Gophers’ locker room, showers, training room fit with four training pools, and even a two-chair barbershop where players can get a convenient haircut.

The fourth floor has meeting rooms for each position group and for the offense and defense. It has an auditorium with 160-person seating and the offices for the Gophers’ coaches, as well as a lounge area for the players with a kitchen and video games.
Across the skyway is the third builing of the complex: the indoor practice facility. It is a full 100-yard field with an 85-foot high ceiling.
According to the spokesperson, the old practice facility — the Gibson-Nagurski Football Complex — which now houses other Gophers’ sports, could fit inside the new facility without touching the walls anywhere. The new one is 20,000 square feet larger.

The project is being funded completely by donations, according to athletics director Mark Coyle. Though the University used loans to pay M.A. Mortenson Construction, donations will pay back the debt — not tuition or some other form of revenue. Coyle said that $122 million has been raised as of Thursday for the $166 million project.















