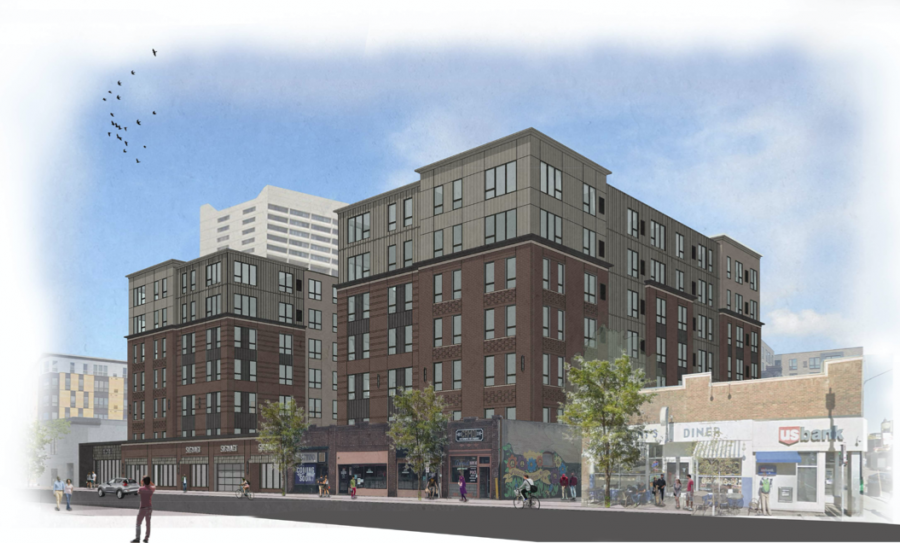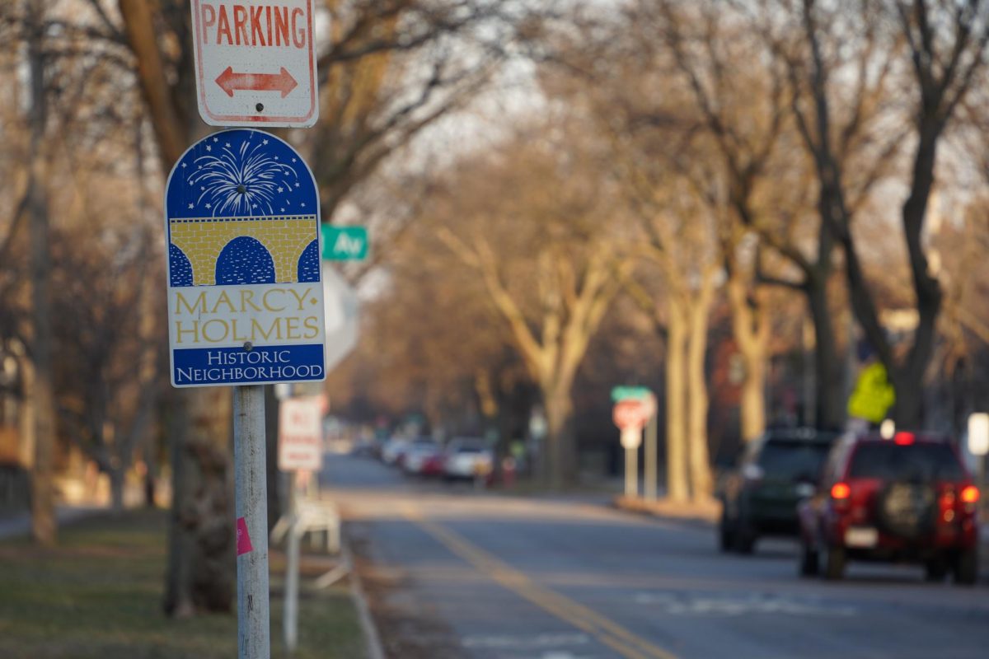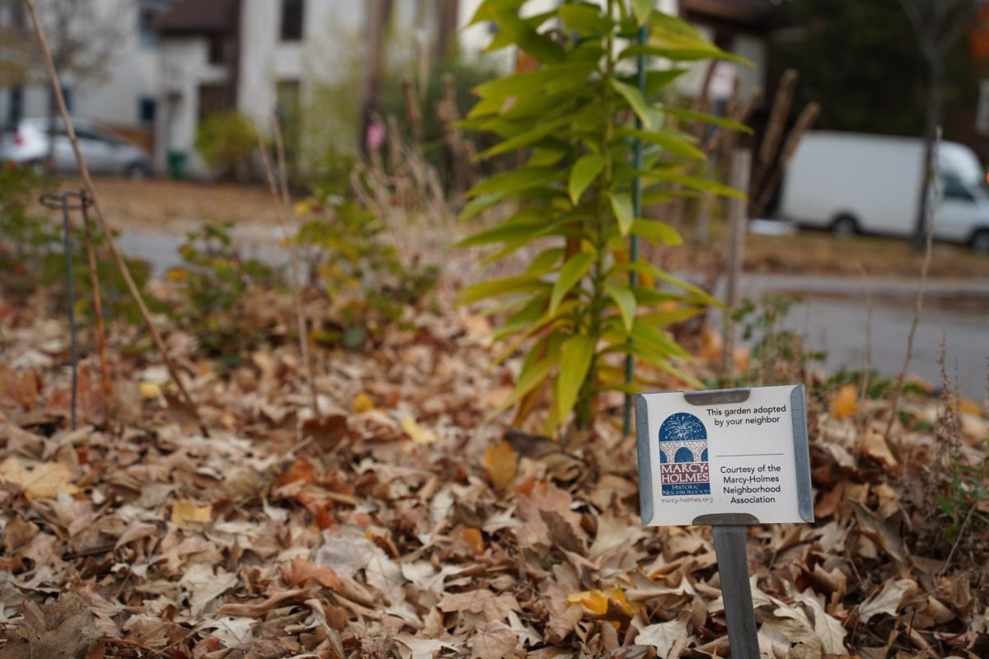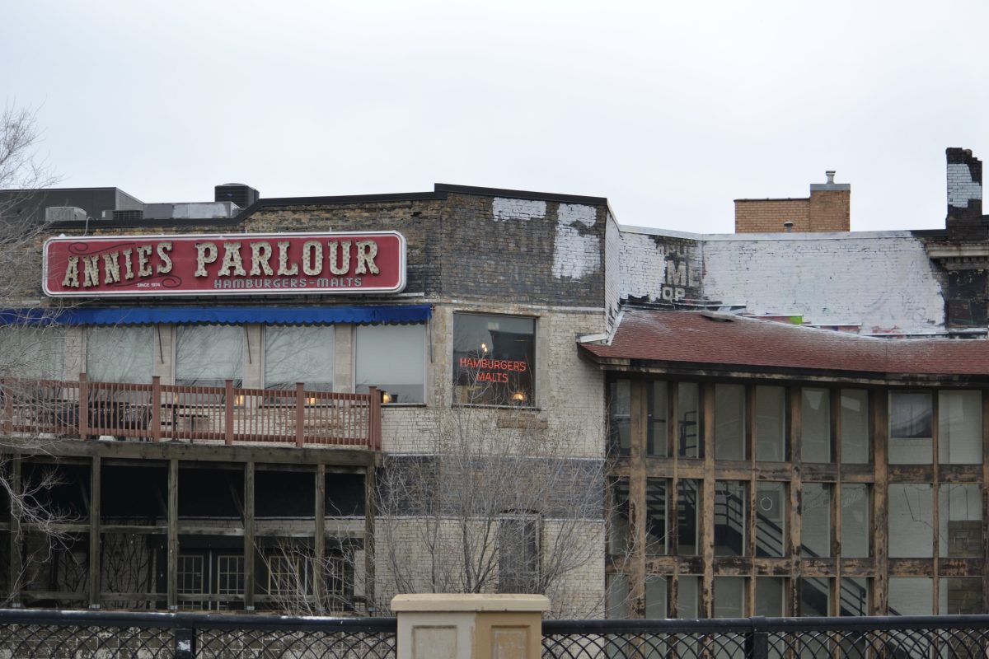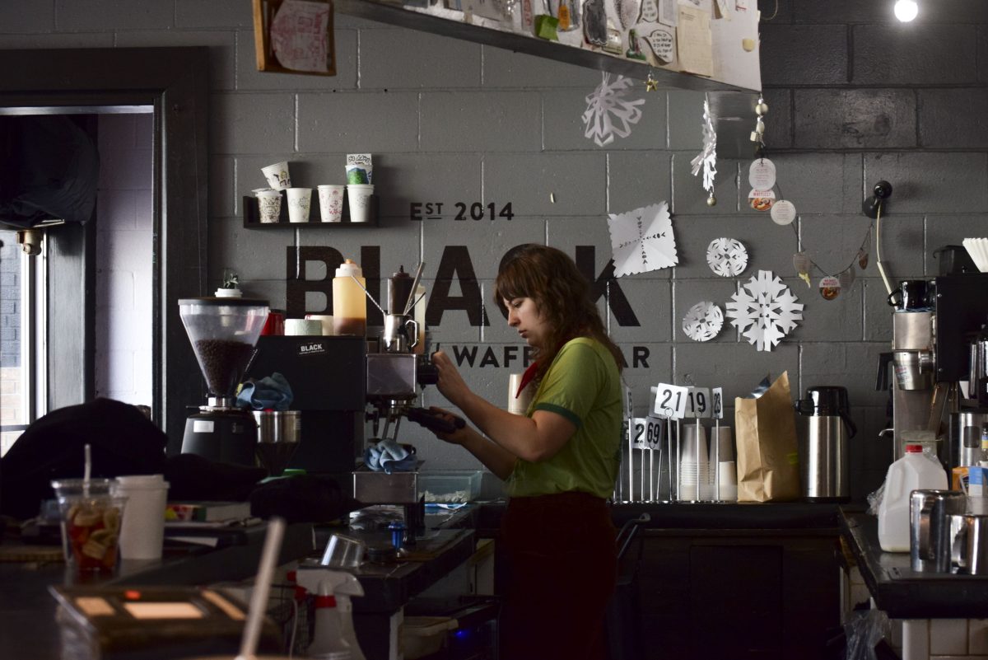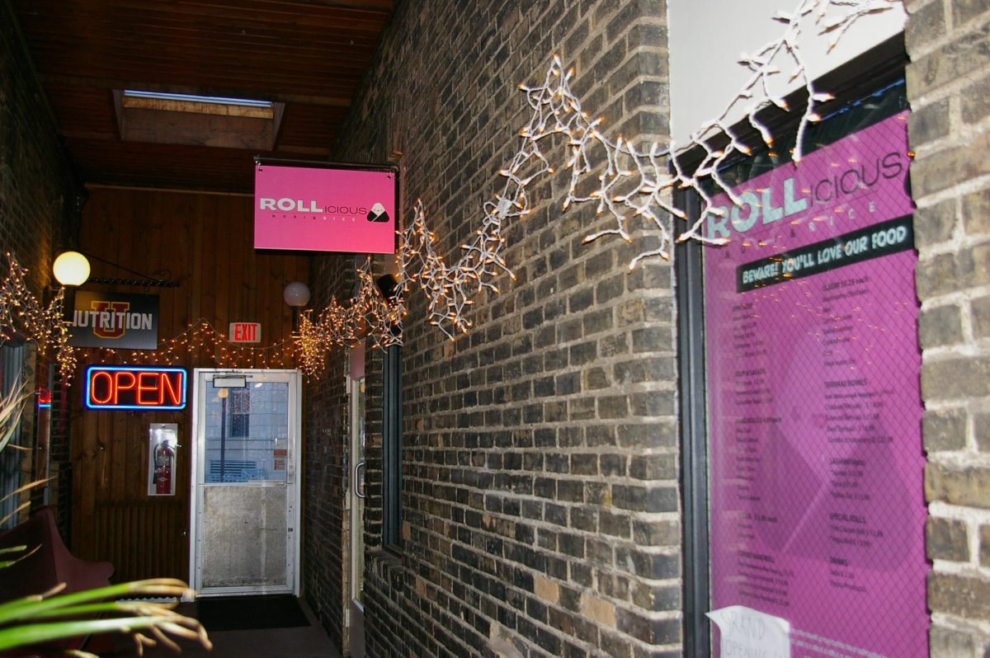A seven-story residential development has been proposed above multiple commercial spaces in the heart of Dinkytown.
North Bay Companies and DJR Architecture presented the 106-unit project during a Marcy-Holmes Neighborhood Association (MHNA) committee meeting last week. The development is still in early stages of its approval process, but some community members raised concerns about its effect on nearby businesses and affordability.
The development is slated for 1309-1319 4th St. SE. The building at 1319, currently home to businesses including Camdi and Mesa Pizza, is considered part of the Dinkytown Commercial Historic District and will be preserved. The buildings at 1309 and 1315, home to Hideaway, will be replaced.
According to Scott Nelson of DJR Architecture, the company has been in conversations with the Heritage Preservation Commission to help ensure the development is in line with its guidelines.
The building will feature a step back starting at the second floor, which will allow the commercial area to appear to stand on its own, Nelson said. This also helps the development fall in line with other area guidelines, including the Dinkytown Business District Plan created by MHNA and the city, he said at the meeting.
“We tried to use a number of these [guidelines] in the design concept of our building in the way we are stepping back the upper residential levels and upper stories,” Nelson said.
Nelson said construction could start in spring of next year if the development receives the necessary approval from the city. Businesses under the development would have to vacate the building for the duration of construction, which will last more than a year, Nelson said.
Nelson said it’s important that the businesses are able to return to the space.
But Chris Lautenschlager, executive director of MHNA, said returning to the area could prove challenging for businesses that have to close for an extended period of time.
“We would like it to remain retail, but there are a lot of challenges with that,” he said. “The market for retail is so tough, it is likely to be more than [the businesses] can afford.”
Aside from the commercial area, the development will also sit on what is now parking lot space behind the businesses. Lautenschlager said eliminating surface-level parking lots falls in line with the neighborhood’s broader development goals.
“The neighborhood is all about getting rid of flat parking lots and drive-thrus,” Lautenschlager said.
But Lautenschlager also said he hopes the developers will work with business owners to ensure there is still off-street alley space to load and unload trucks. Getting rid of the alley could also further congest the area and block bike lanes, Lautenschlager said.
Alison Kirwin, owner of Al’s Breakfast, said the restaurant and others near it rely on the alley space behind them.
“You have at least five restaurants down that driveway who all need access to their backdoors for delivery, and there’s also an issue of garbage,” Kirwin said during the meeting.
The project will be presented to the planning commission’s Committee of the Whole on Aug. 20.


