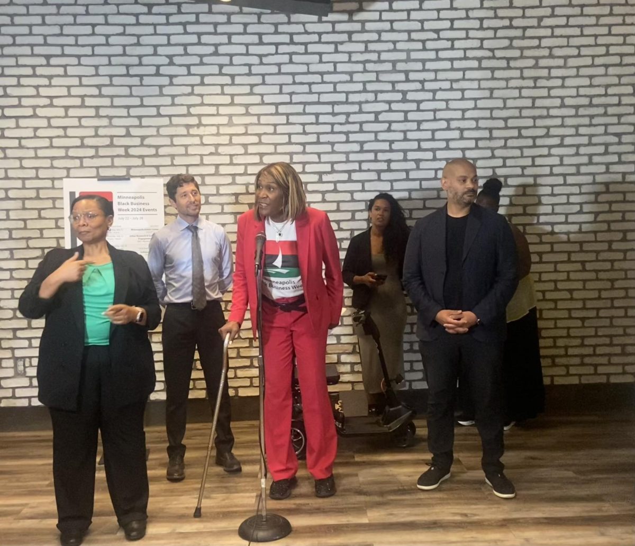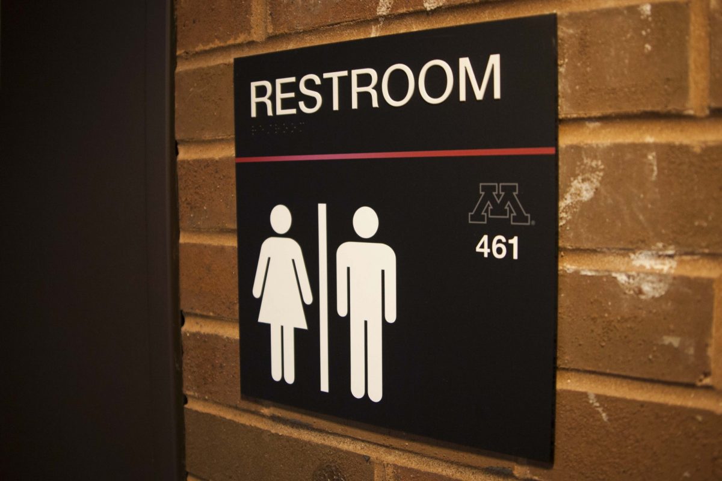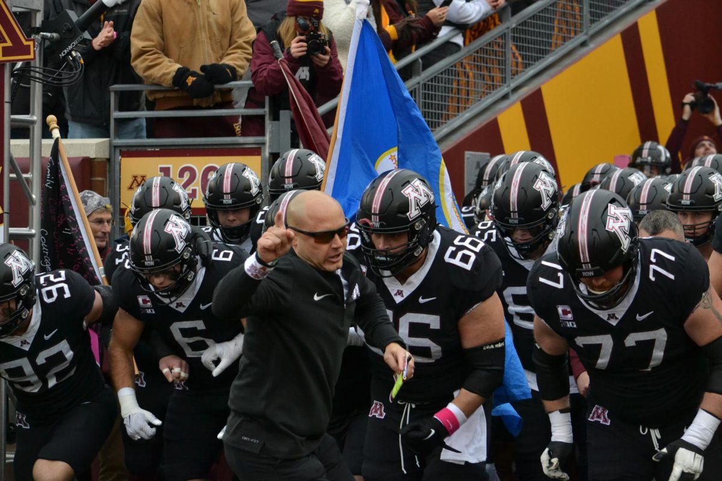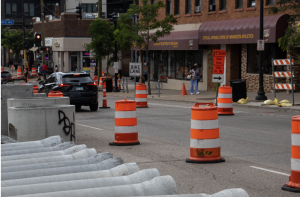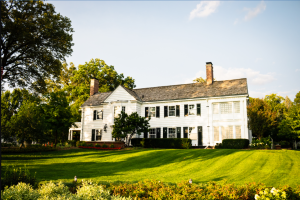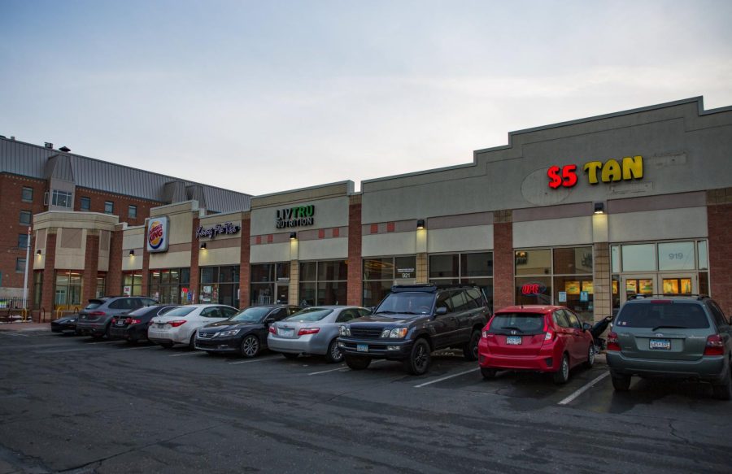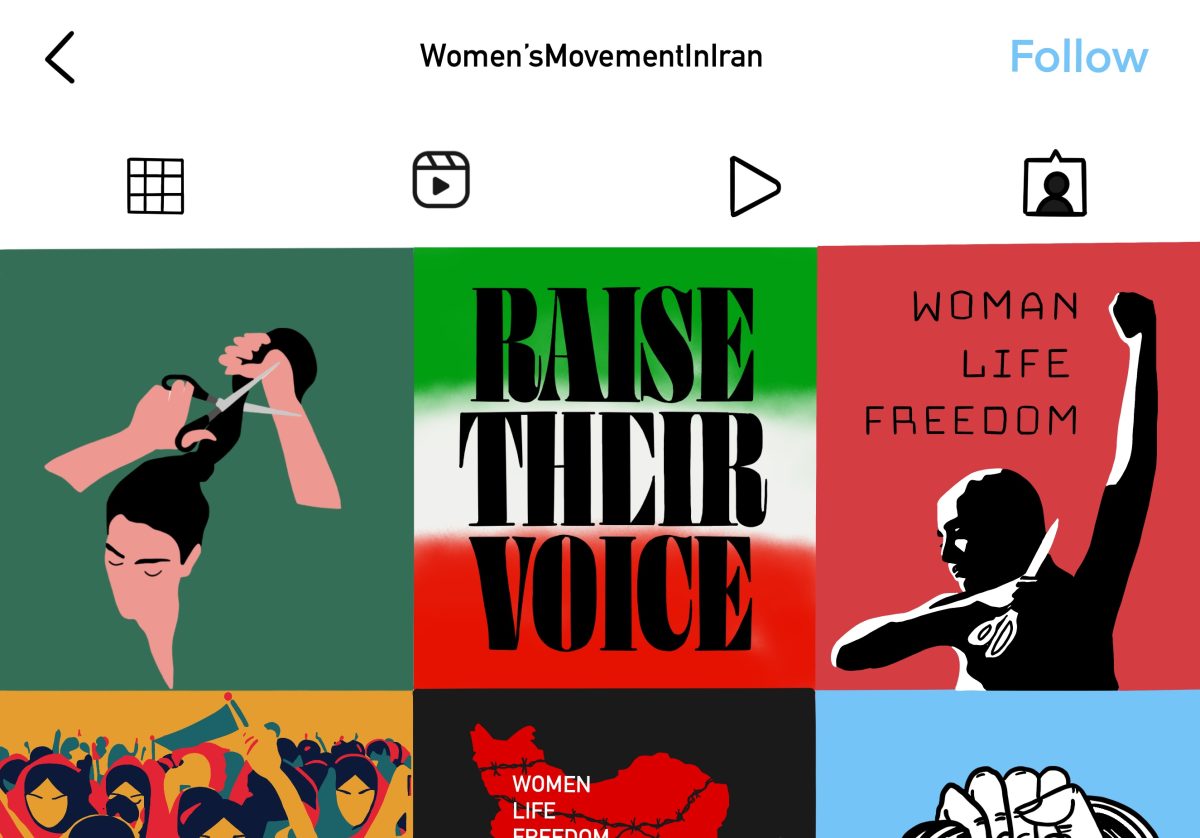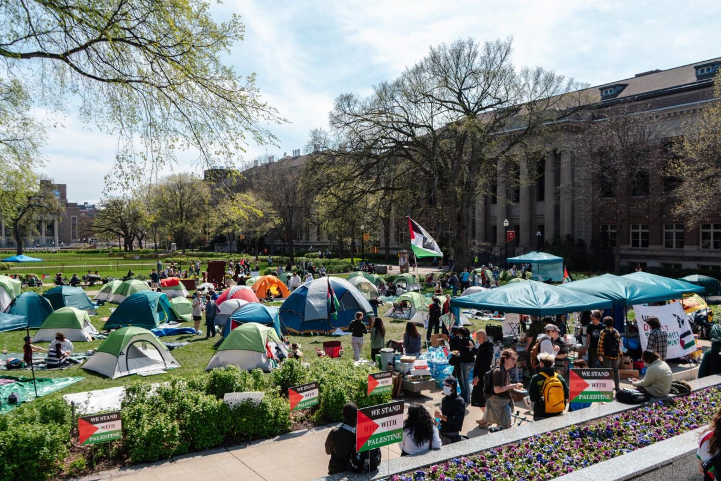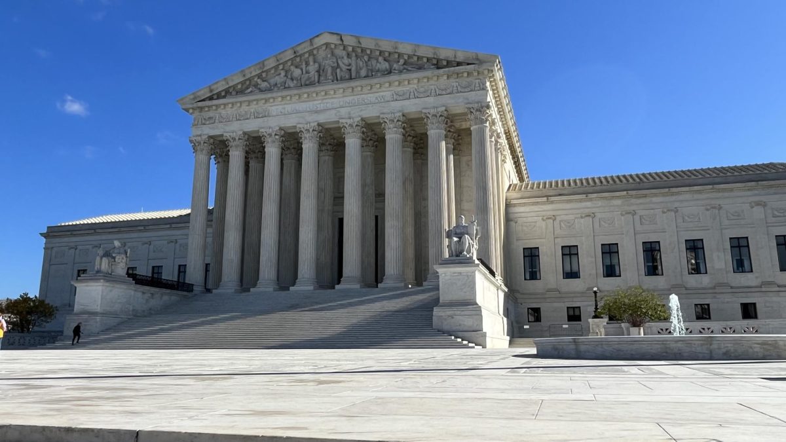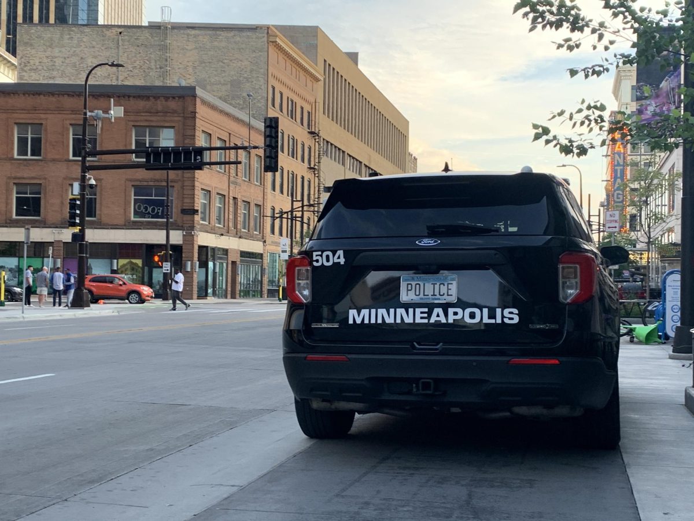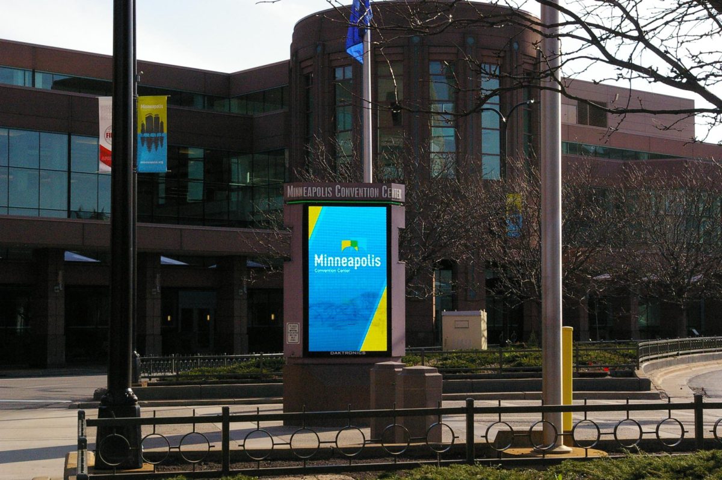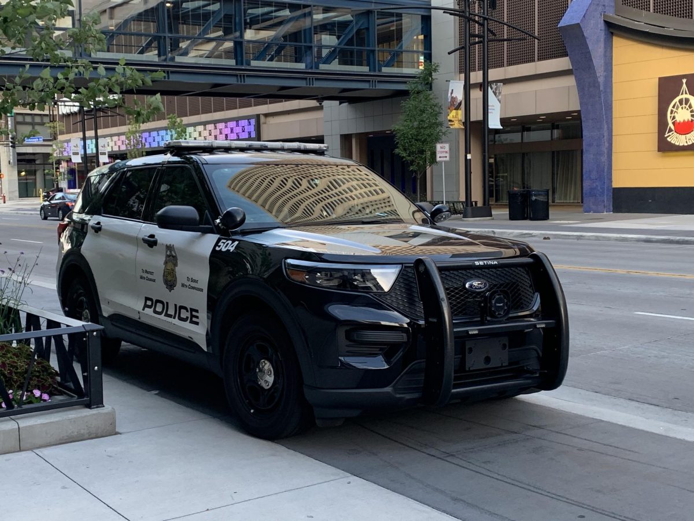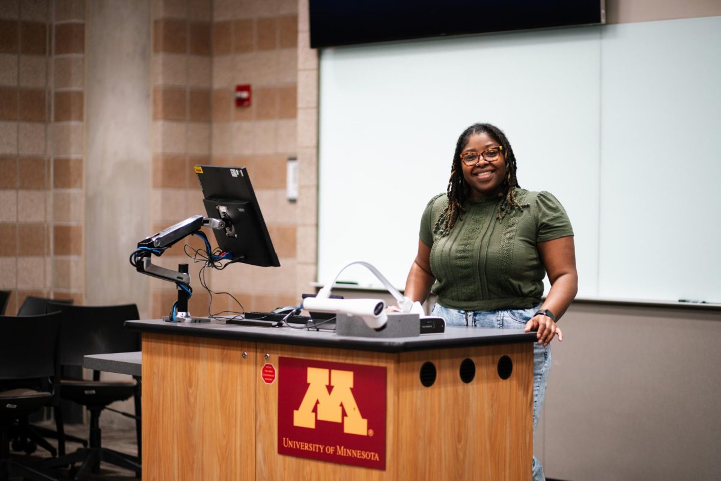Development of the East Gateway Project, a real estate development plan impacting parts of the University of Minnesota campus, is continuing to move forward, with construction on some projects slated to begin in 2023.
The East Gateway Project encompasses 3 million square feet of space in Stadium Village that will be redeveloped for a variety of uses, including small-business incubators and office, residential and greenspace. The land slated for redevelopment in Stadium Village includes the Days Hotel and Tea House Restaurant.
The project is managed by the University of Minnesota Foundation Real Estate Advisors. Managing Director Patrick Mascia said the Foundation will control the “ground floor” of the project and then determine what businesses and spaces should occupy this part of campus.
“We can then curate the tenancies that we want from that ground floor space to make sure they fit the campus game day experience and all that sort of stuff,” Mascia said. “Entertainment, nightclubs, bars, restaurants are a big part of that.”
Mascia said development and execution of the project will be executed in several stages. The first phase involves the area located between University and Washington avenues, he said.
Environmental review process
Before construction can begin, an Alternative Urban Areawide Review (AUAR) of the geographic area must be completed. This process is required by Minnesota state law and is expected to be complete in November, Mascia said.
The AUAR will analyze how development scenarios will affect the physical surroundings and local community of campus. An additional environmental review will look at potential environmental impacts of the project and identify ways to avoid or minimize them, according to the Minnesota Environmental Quality Board.
“That opens the door for us to apply to the city for approvals to build our first building,” Mascia said.
The University Foundation will also coordinate with Minneapolis officials, outside businesses, and parking and transportation services to ensure people can navigate campus during construction, according to Leslie Krueger, assistant vice president for planning, space and real estate for the University.
“We have a great team of people, both within our capital project management folks, working with the city, working with the private sector and our parking and transportation folks to coordinate really detailed work to make sure we were still able to get around and people were still able to function in that area, despite major construction,” Krueger said.
After these reports are finalized, developers will focus on securing funding to finance the project. Funding will likely come from private and public funds, including the recently passed Build Back Better Act, Mascia said.
A center for research
Part of the development plans for campus also include the formation of an “innovation corridor,” which will focus on growing bio-based manufacturing and healthcare industries, creating startup companies and employment opportunities.
Michael Oakes, interim vice president for research, said this development will also enhance the University’s role as a research institution.
“This puts the University on a footing similar to other universities and their expansion into the realm of being part of a network of innovation hubs around the country.” Oakes said.
Oakes said the goal of the innovation corridor is to have better technology opportunities for graduate students in the bio-industrial sector and to have physical places where people in the industry can meet and work together.
”We have this sort of mash up where people can exchange ideas, exchange technologies and be part of the University’s science, technology and cultural ecosystem to drive research growth, ultimately, to have a more positive impact on the state of Minnesota,” Oakes said.
Coordinating with Minneapolis
Project leaders said they are also considering how the City of Minneapolis’ 2040 Comprehensive Plan will impact the construction and layout of campus in the future.
The project will specifically be impacted by the City of Minneapolis’ Transit 30 zoning ordinance, Mascia said. Under this ordinance, buildings need to be at least 10 stories in height around high frequency transit routes in order to best take advantage of the access to transit, jobs and goods and services provided by the Transit 30 district.
Even with the various considerations involved in the East Gateway Project, Mascia said the main focus is to create “a creative community” rather than a “collection of buildings.”


