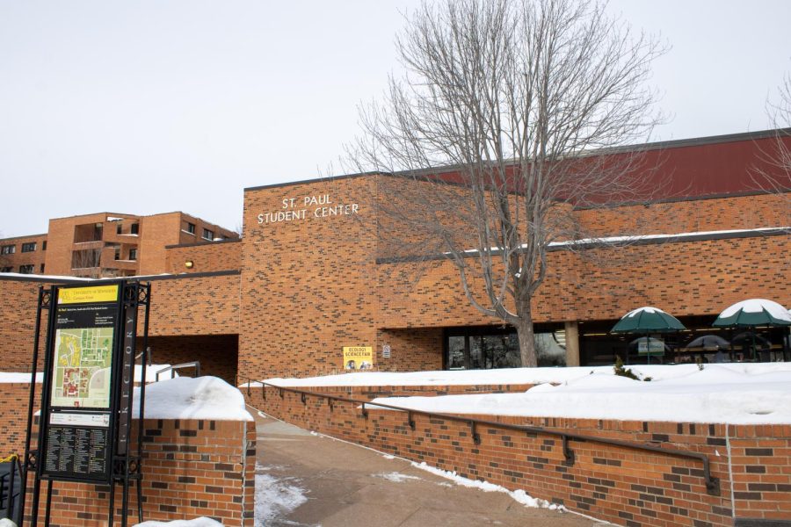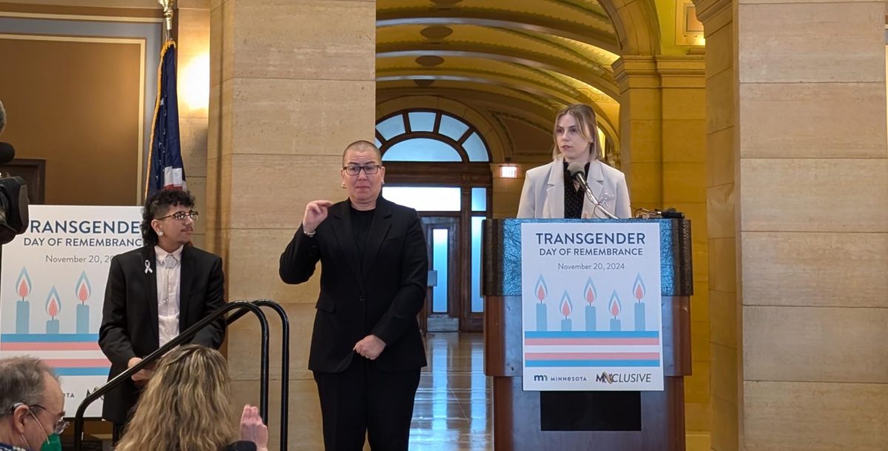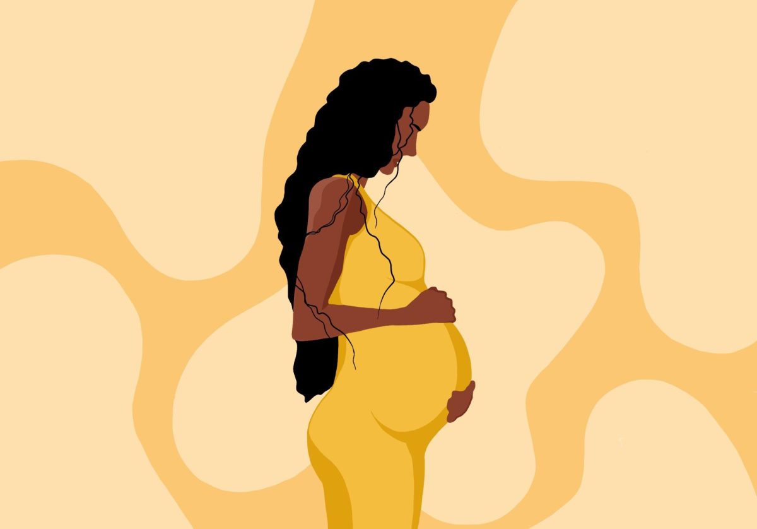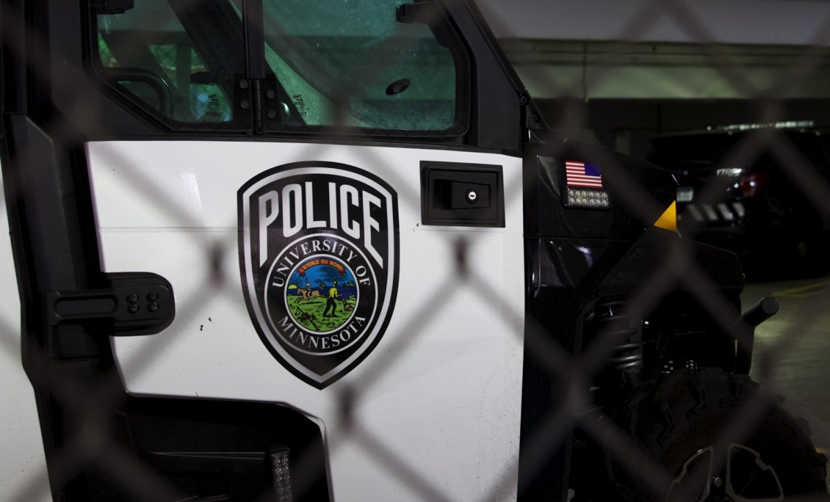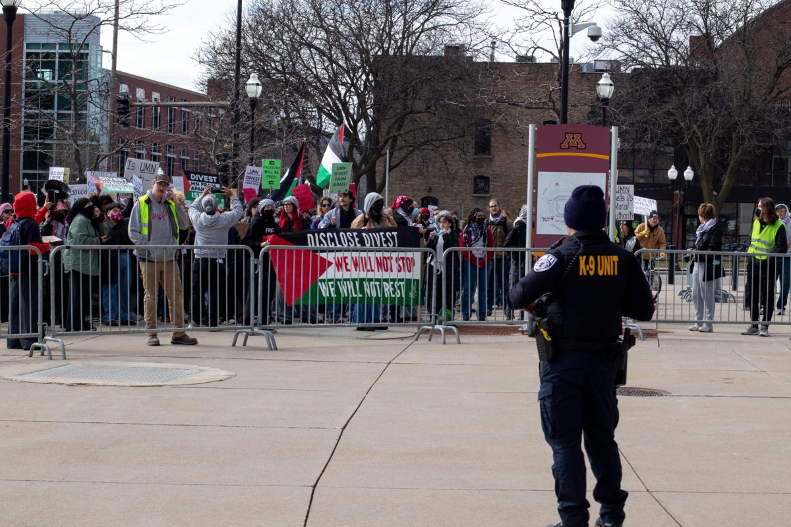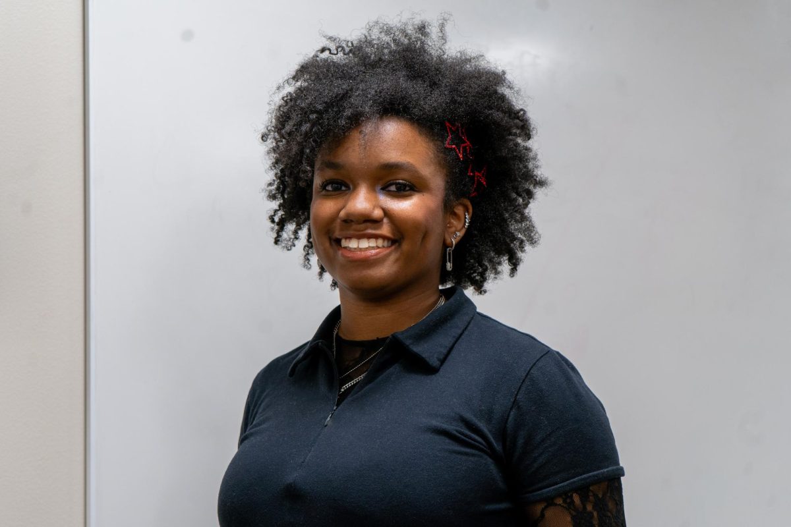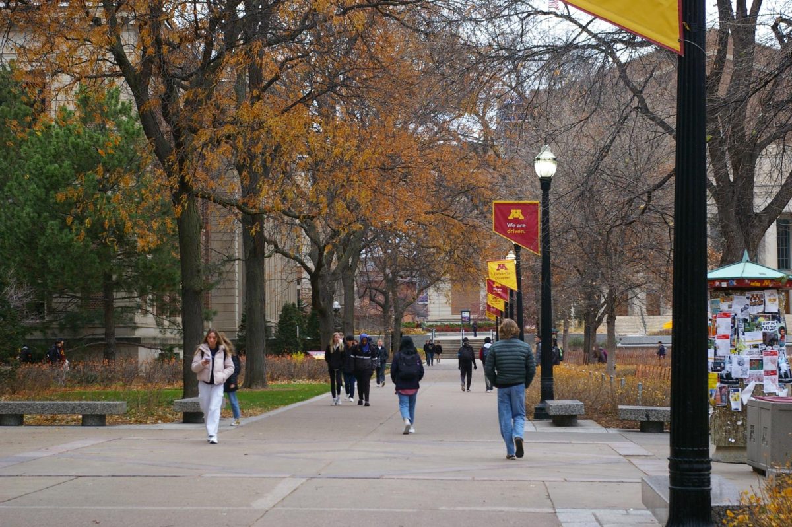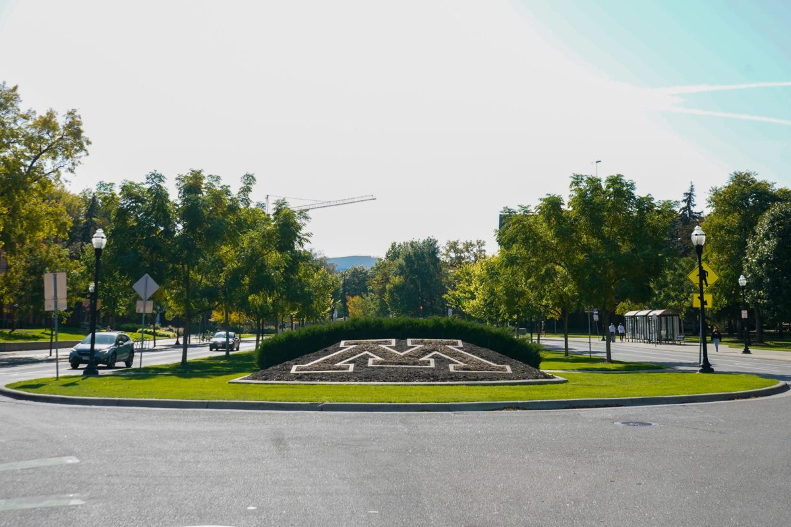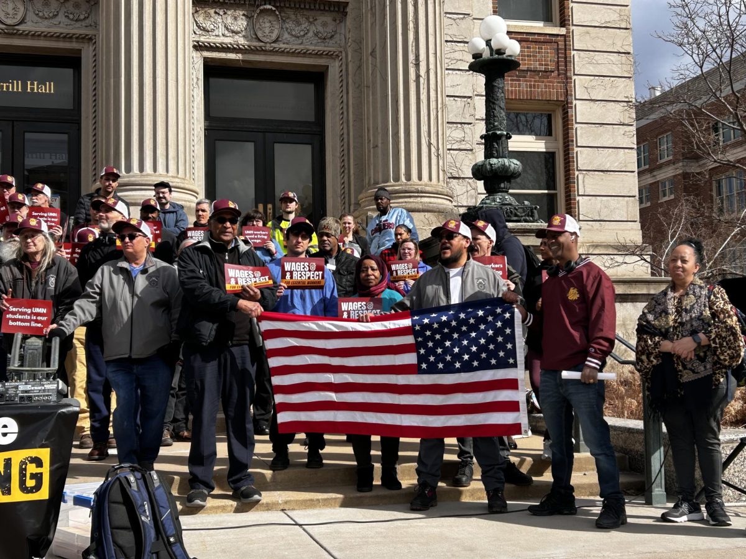The Student Union and Activities (SUA) Board of Governors met with contractors on Jan. 26 to provide feedback about the proposed design for the new St. Paul Student Center building, which would combine the St. Paul Student Center, Magrath Library and the St. Paul Dining Center into one building.
According to Jason Hancock, interim director of SUA, the proposed project would make important services easier to find. The new building would be located at the site of the current Student Center on Buford Avenue and is expected to be completed by the summer of 2026, according to Hancock.
Contractors have not yet developed plans for the building that currently houses Magrath Library, as the library will merge with the new student center and dining hall. Magrath Library is one of two libraries on the St. Paul campus along with the Natural Resources Library.
“The selected site is intended to serve as a highly visible and welcoming campus gateway that will allow the new campus center to build a strong sense of connection to the rest of campus and a new destination that embodies the St. Paul campus experience,” Hancock said in an email statement to the Minnesota Daily.
The board and contractors plan to meet on Thursday to further discuss the pre-design process, said Tasha Reichhardt, a fourth-year student at the University and president of the SUA Board of Governors.
“Part of the pre-design effort will be to examine the impact of vacating Magrath Library on the campus as a whole,” Marc Partridge, a University architect who is overseeing this project and is director of design in Capital Project Management, said in an email to the Daily.
Reichhardt said the student advisory board, which approves budgets and spaces for student events and represents student interests, has been working with contractors to develop a budget and building operations plan since last year. The board also gathered student input in November on what students would want to see at the site.
The board has been advocating to expand dining services, provide food options produced on the St. Paul campus and offer multi-functional spaces for student groups and events, according to Reichhardt.
“We expect to see a focus on making the space accessible for everyone,” Reichhardt said. “This should include gender-neutral bathrooms, which the St. Paul student center currently does not have, ADA-accessible ramps and a lactation space.”
Contractors decided to build a new building after a University facilities condition assessment found that extensive repairs, replacements and upgrades to the building needed to be completed, according to Hancock. The last time the building underwent a major renovation was in 1980, he said in a statement.
Reichhardt said the board sought feedback from Bailey Hall residents and students from the College of Food, Agricultural and Natural Resource Sciences by conducting focus groups and interviews to develop the plan for the new building.
Reichhardt said she hopes the new St. Paul Student Center will be more environmentally-friendly to showcase the St. Paul campus as an environmentalism-based campus.
“We’re also hoping for more acknowledgment and incorporation of Indigenous history and heritage within the building, especially considering that the agricultural aspects of the St. Paul campus is really what land-grant universities were founded on,” Reichhardt said.
Martin Moen, an employee of the College of Veterinary Medicine, said the center was a hub for people to meet others and build a sense of community, but since services have diminished, it does not serve students and faculty as well as it used to.
“On multiple occasions, I have walked over there to buy something and found it closed or no longer available,” Moen said. “That makes me look somewhere off campus to find those services, and this works against my sense of the St. Paul campus as a community.”
Correction: A previous version of this article misstated Marc Partridge’s professional title. Partridge is a University architect and director of design in Capital Project Management.
Clarification: The contractors working on this project are University employees.


